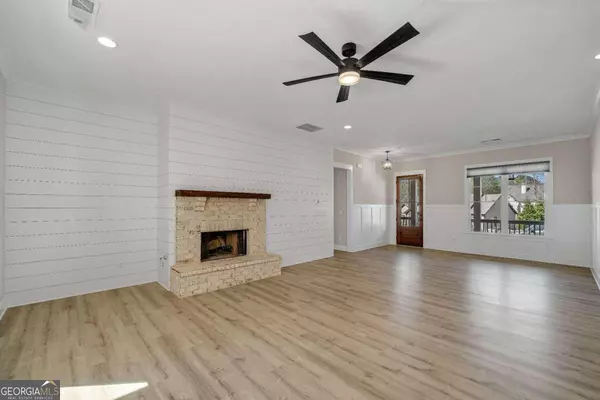$829,000
$818,900
1.2%For more information regarding the value of a property, please contact us for a free consultation.
5 Beds
4 Baths
2,403 SqFt
SOLD DATE : 05/31/2024
Key Details
Sold Price $829,000
Property Type Single Family Home
Sub Type Single Family Residence
Listing Status Sold
Purchase Type For Sale
Square Footage 2,403 sqft
Price per Sqft $344
Subdivision Chestatee Golf Club
MLS Listing ID 10273704
Sold Date 05/31/24
Style Traditional
Bedrooms 5
Full Baths 4
HOA Fees $1,650
HOA Y/N Yes
Originating Board Georgia MLS 2
Year Built 2022
Annual Tax Amount $4,420
Tax Year 2023
Lot Size 0.630 Acres
Acres 0.63
Lot Dimensions 27442.8
Property Description
Welcome home! Better than new! Gorgeous 5BR/4BA home ready for new owners in sought-after Chestatee Golf Club! Open floor flan with dream kitchen! The perfect place to entertain guests! Plenty of storage! Double oven! Spacious family room features hand crafted shiplap! Master-on-main with breathtaking spa-like bathroom! Custom master closet! Spacious secondary bedrooms and the upper level features a large bedroom with full bath! Tons of options! Finished basement features a bedroom, full bath, bar, and media room! Amazing, wooded views from the covered back deck! Tons of deer! Two-car garage plus a golf cart bay! Embrace all that Chestatee offers including Lake Lanier community dock slips, an award-winning golf course, Jr Olympic sized pool, lodge, tennis courts, basketball court, bocce ball courts, pickleball, pavilion, playground, and an active social committee! This one wonCOt last long! A must see!
Location
State GA
County Dawson
Rooms
Basement Finished Bath, Daylight, Finished, Full
Dining Room Seats 12+
Interior
Interior Features Other, Master On Main Level
Heating Other
Cooling Central Air
Flooring Hardwood
Fireplaces Number 1
Fireplaces Type Living Room
Fireplace Yes
Appliance Double Oven
Laundry In Hall
Exterior
Parking Features Garage
Fence Fenced, Back Yard
Community Features Clubhouse, Golf, Lake, Marina, Park, Pool, Street Lights, Walk To Schools, Near Shopping
Utilities Available Cable Available, Electricity Available, Natural Gas Available, Sewer Available, Water Available
View Y/N No
Roof Type Other
Garage Yes
Private Pool No
Building
Lot Description Cul-De-Sac, Private
Faces USE GPS
Foundation Block
Sewer Public Sewer
Water Public
Structure Type Other
New Construction No
Schools
Elementary Schools Kilough
Middle Schools Other
High Schools Other
Others
HOA Fee Include Swimming,Tennis
Tax ID 118 008 095
Acceptable Financing Cash, Conventional
Listing Terms Cash, Conventional
Special Listing Condition Resale
Read Less Info
Want to know what your home might be worth? Contact us for a FREE valuation!

Our team is ready to help you sell your home for the highest possible price ASAP

© 2025 Georgia Multiple Listing Service. All Rights Reserved.
"My job is to find and attract mastery-based agents to the office, protect the culture, and make sure everyone is happy! "






