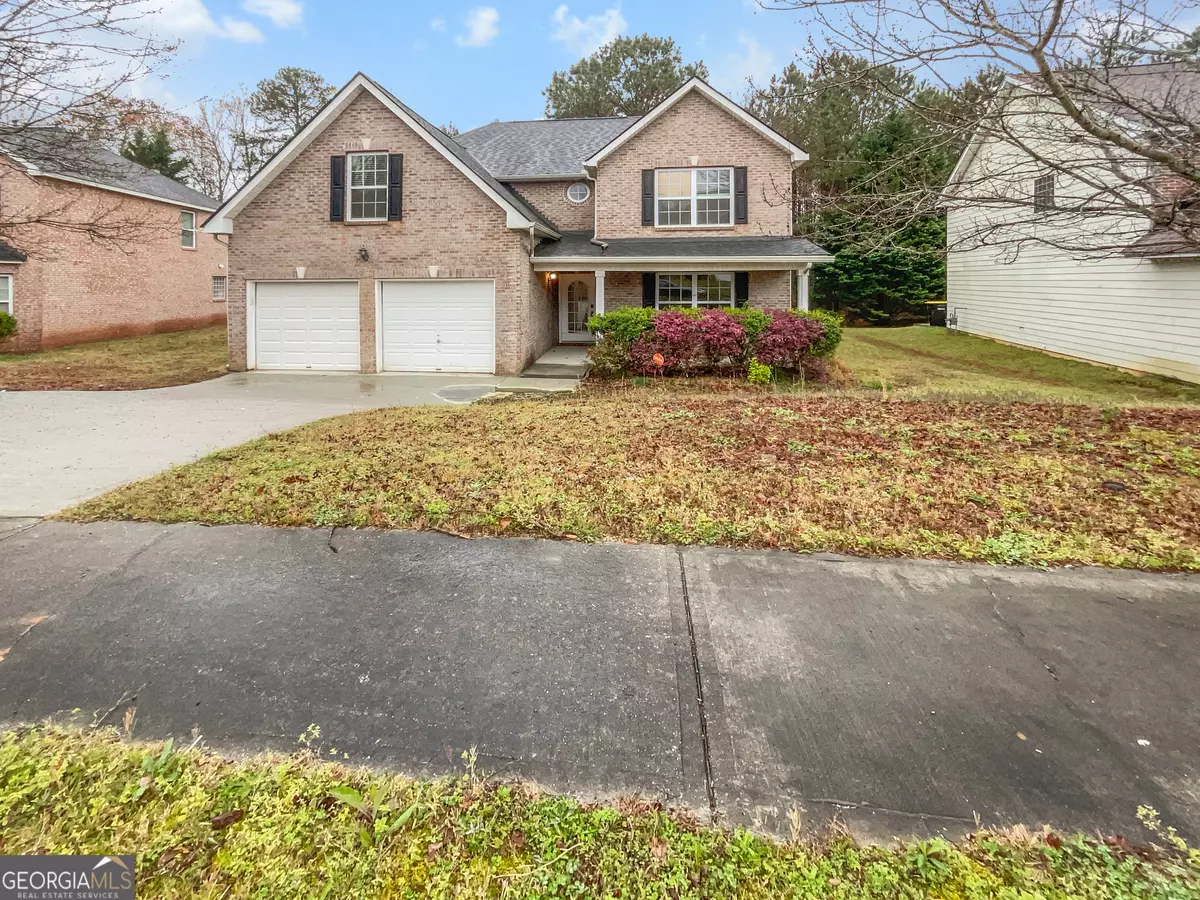$377,000
$377,000
For more information regarding the value of a property, please contact us for a free consultation.
6 Beds
3.5 Baths
3,682 SqFt
SOLD DATE : 05/28/2024
Key Details
Sold Price $377,000
Property Type Single Family Home
Sub Type Single Family Residence
Listing Status Sold
Purchase Type For Sale
Square Footage 3,682 sqft
Price per Sqft $102
Subdivision The Parks At Durham Lakes
MLS Listing ID 10275086
Sold Date 05/28/24
Style Brick Front,Traditional
Bedrooms 6
Full Baths 3
Half Baths 1
HOA Fees $500
HOA Y/N Yes
Originating Board Georgia MLS 2
Year Built 2006
Annual Tax Amount $4,484
Tax Year 2023
Lot Size 7,884 Sqft
Acres 0.181
Lot Dimensions 7884.36
Property Description
Welcome to 1055 Buckingham Ter, a 6 bedroom, 3.5 bath residence nestled within the prestigious swim and tennis community of Fairburn, where luxury meets comfort and convenience. As you approach, a charming covered front porch beckons you to step inside and discover the delights within. The formal living and dining rooms provide an ideal setting for hosting gatherings and creating cherished memories with loved ones. The heart of the home lies in the eat-in kitchen, adorned with charming bay windows that flood the space with natural light. Here, you'll find ample cabinetry and modern appliances, making meal preparation a joy for any home chef. Adjacent to the kitchen, a two-story family room awaits, complete with a cozy fireplace, offering the ideal setting for relaxation and entertainment. Retreat to the primary bedroom, located on the main level, where a tray ceiling adds a touch of sophistication. The accompanying en suite bathroom boasts a large walk-in closet, double vanity, separate tub, and shower, offering a serene sanctuary for relaxation and rejuvenation. Upstairs, a vast loft overlooks the family room below, offering additional space for recreation, hobbies, or relaxation. Five bedrooms and two full baths provide ample accommodations for family members or guests, ensuring everyone has their own space to unwind and recharge. Outside, the community amenities beckon, with swimming and tennis facilities offering endless opportunities for outdoor enjoyment and recreation. Conveniently located just minutes from Peachtree City, shopping, restaurants, and various parks, as well as easy access to I-85 and Hartsfield Jackson International Airport, this home offers the perfect combination of comfort, convenience, and community. Don't miss your chance to experience the pinnacle of upscale living at 1055 Buckingham Ter in Fairburn. Schedule a showing today and make this residence your own.
Location
State GA
County Fulton
Rooms
Basement None
Interior
Interior Features Tray Ceiling(s), Double Vanity, Walk-In Closet(s), Master On Main Level, Split Bedroom Plan
Heating Central
Cooling Central Air
Flooring Carpet, Vinyl
Fireplaces Number 1
Fireplaces Type Family Room, Gas Starter
Fireplace Yes
Appliance Dryer, Washer, Dishwasher, Microwave, Refrigerator
Laundry Other
Exterior
Parking Features Garage
Community Features Playground, Pool, Sidewalks, Street Lights, Tennis Court(s)
Utilities Available Cable Available, Electricity Available, Natural Gas Available, Phone Available, Sewer Available, Water Available
Waterfront Description No Dock Or Boathouse
View Y/N No
Roof Type Composition
Garage Yes
Private Pool No
Building
Lot Description Other
Faces From I-85S, take exit 61 toward Senoia Rd, merge onto Senoia Rd, continue onto Fairburn Industrial Blvd, continue straight onto Virlyn B Smith Rd, turn Left onto Empire State Dr, turn Left onto Buckingham Ter and the house is on the Right.
Foundation Slab
Sewer Public Sewer
Water Public
Structure Type Other
New Construction No
Schools
Elementary Schools E C West
Middle Schools Bear Creek
High Schools Creekside
Others
HOA Fee Include Other
Tax ID 07 270001692155
Security Features Smoke Detector(s)
Acceptable Financing Cash, Conventional, VA Loan
Listing Terms Cash, Conventional, VA Loan
Special Listing Condition Resale
Read Less Info
Want to know what your home might be worth? Contact us for a FREE valuation!

Our team is ready to help you sell your home for the highest possible price ASAP

© 2025 Georgia Multiple Listing Service. All Rights Reserved.
"My job is to find and attract mastery-based agents to the office, protect the culture, and make sure everyone is happy! "






