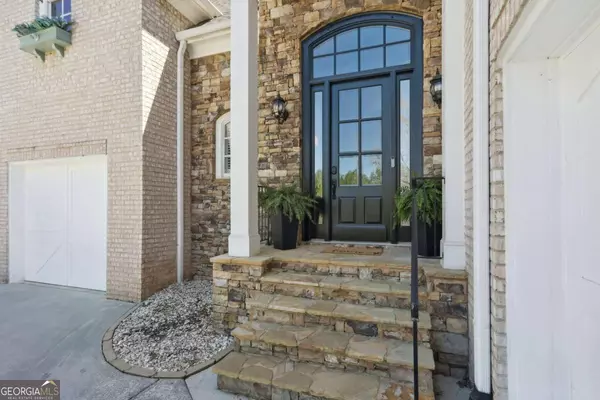Bought with Mary J. Morrison • Harry Norman Realtors
$650,000
$649,900
For more information regarding the value of a property, please contact us for a free consultation.
4 Beds
3.5 Baths
3,276 SqFt
SOLD DATE : 05/22/2024
Key Details
Sold Price $650,000
Property Type Single Family Home
Sub Type Single Family Residence
Listing Status Sold
Purchase Type For Sale
Square Footage 3,276 sqft
Price per Sqft $198
Subdivision Southampton At Springbrook
MLS Listing ID 10279884
Sold Date 05/22/24
Style Brick 4 Side,Traditional
Bedrooms 4
Full Baths 3
Half Baths 1
Construction Status Resale
HOA Fees $200
HOA Y/N Yes
Year Built 2007
Annual Tax Amount $5,888
Tax Year 2023
Lot Size 0.360 Acres
Property Description
Nestled within the serene beauty of a private cul-de-sac street, this renovated Collins Hill High home offers the perfect blend of comfort, upgrades and outdoor living. Backing to the Collins Hill Golf Course (just in time for the Masters!) this property 4-side brick home has been meticulously maintained and upgraded? From the moment you step through the front door you're greeted with natural light, recently updated flooring and paint and an open concept main level. The renovated 1/2 bath and bar are to your left and to your right is the stunning kitchen that?s been renovated with features usually only found in $1M+ homes?.features include Quartz countertops, soaring soft-close custom-made cabinetry, a massive island complete with storage on all sides, a deep farmhouse sink with water filter, double drawer Fisher Paykel dishwasher and more? You'll wonder how you ever lived without convenient upgrades such as the massive side by side Professional grade refrigerator, under cabinet microwave with air fryer and toaster feature (yes it air fries and toasts too!!), Chef-quality Fisher Paykel double oven/gas range and, pot filler? You know you've always wanted one! Continue through the kitchen and check out the newly renovated laundry room, butlers pantry and then peek into the split 3-car garage? Yes, THREE with upgraded power so you can live all your workshop dreams. Now come explore the expansive, vaulted and beautifully beamed family room complete with a wall of windows overlooking the private backyard and a wood burning fireplace which will set the mood for fall and winter get-togethers. Don?t miss the sunroom! This room is whatever you can imagine: need a home office? Check! Want a playroom on the main floor? Check! Have you always dreamed of having a craft room? Check! Now go explore the primary suite that's conveniently located on the main level? Buy a bed that can fit the whole family because this room is huge! Something really special about this space is that although you have 2 walls of windows that bathe this room in natural light it's extremely private as well. Go ahead- walk around naked- no one will ever see! And of course the primary bath is equally as awesome with its large tub, separate renovated shower and double vanity that gives you miles of counter and storage space. And yes- there's a large walk-in closet too! No expense has been spared upstairs: from the flooring to the paint to the bathrooms?Also you?ll never miss NOT having a basement because there's an even MORE convenient bonus room on this level that's decked out with a rock wall and is perfect for a playroom, teen suite or anything else you could dream up. The cozy back patio opens to a large flat grassy side yard. But wait! There's more! Walk up the stairs to the 2nd level spot where you'll see an area perfect for evening firepits with neighbors and family? All while enjoying the peace and privacy that comes with living on a golf course? The best kind of backyard neighbor! Other updates that cost $$$ but have already been done for you: New AC main level and NEW furnace upstairs....NEW tankless water heater (never run out of hot water!) NEW showerheads and faucets....This one will go fast so go see it today before 1 lucky buyer snatches it up!
Location
State GA
County Gwinnett
Rooms
Basement None
Main Level Bedrooms 1
Interior
Interior Features Bookcases, Tray Ceiling(s), Double Vanity, Beamed Ceilings, Walk-In Closet(s), Master On Main Level
Heating Natural Gas
Cooling Ceiling Fan(s), Central Air
Flooring Tile, Other
Fireplaces Number 1
Fireplaces Type Gas Starter
Exterior
Exterior Feature Other
Parking Features Attached, Garage Door Opener, Garage, Kitchen Level
Garage Spaces 3.0
Fence Back Yard
Community Features Street Lights
Utilities Available Underground Utilities, Cable Available, Electricity Available, Natural Gas Available, Phone Available, Sewer Available, Water Available
Roof Type Composition
Building
Story Two
Foundation Slab
Sewer Public Sewer
Level or Stories Two
Structure Type Other
Construction Status Resale
Schools
Elementary Schools Walnut Grove
Middle Schools Creekland
High Schools Collins Hill
Others
Financing Conventional
Read Less Info
Want to know what your home might be worth? Contact us for a FREE valuation!

Our team is ready to help you sell your home for the highest possible price ASAP

© 2025 Georgia Multiple Listing Service. All Rights Reserved.
"My job is to find and attract mastery-based agents to the office, protect the culture, and make sure everyone is happy! "






