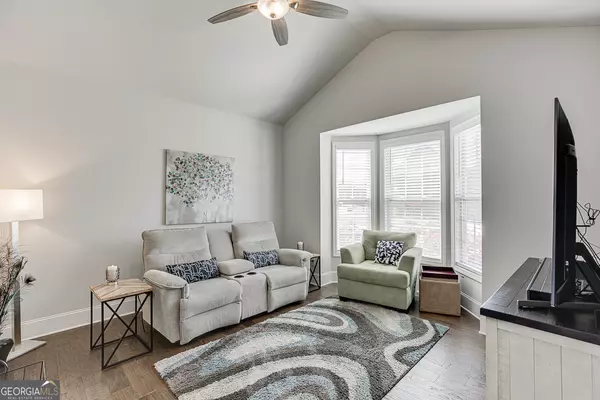$579,000
$579,000
For more information regarding the value of a property, please contact us for a free consultation.
4 Beds
2 Baths
3,145 SqFt
SOLD DATE : 05/24/2024
Key Details
Sold Price $579,000
Property Type Single Family Home
Sub Type Single Family Residence
Listing Status Sold
Purchase Type For Sale
Square Footage 3,145 sqft
Price per Sqft $184
Subdivision Carruth Lake Estates
MLS Listing ID 10281413
Sold Date 05/24/24
Style Craftsman
Bedrooms 4
Full Baths 2
HOA Fees $1,000
HOA Y/N Yes
Originating Board Georgia MLS 2
Year Built 2019
Annual Tax Amount $86
Tax Year 2023
Lot Size 10,454 Sqft
Acres 0.24
Lot Dimensions 10454.4
Property Description
Meticulously maintained corner lot, ranch home in sought after Carruth Lake is loaded with upgrades and waiting for you. As you walk up to the door you will see professionally landscaped yard, flower gardens, professional landscape lighting that is programable, programable Rain Bird Sprinkeler system in both front and back of home with a sensor rain gage to turn on when needed. The lovely front porch welcomes you inside. Once inside you will see the large dining room with coffered ceilings and tons of light, on your right is a office/den with custom french doors. The great room/family room is HUGE and has a gas fireplace and lots of room to entertain or have a family night by the cozy fire. The breafast area is full of light and plenty of space to enterrtain. The kitchen is a dream, granite countertops, light grey cabinets with storage and a gas cooktop and microwave/oven combo. and newer refrigerator stays. All appliances are stainless steel. The island is large with a sink that has instant warm/hot water and seating at the end for 3-4 chairs. The permited sunroom is a perfect addition, mini split system keeps it cool or warm all year, window coverings are remote controlled so you can raise and lower as you wish, wood plank ceilling and LVP floors for easy clean. The Master is large and has a sitting room that looks at the lovely backyard, the en-suite bathroom has double vanities, soaking tub and seperate shower. The master closet has tons of space and is attached to the master bath. Two other large secondary bedrooms have lots of light, and between them is the second bathroom. The laundry room has storage space and is between the secondary bedrooms as well. A quick walk up the stairs leeds to the 4th bedroom/office/playroom or whatever you need it to be. There is a closet and a stroage space as well behind the little door that you can step into and stand up and store all you can fit in, super bonus! The backyard has privacy trees on the side and the patio is perfect for grilling and outdoor entertaining. Neighborhood has two community pools, clubhouse, playground, tennis courts and walking trail. Close to 400. Everything you are looking for, come see this move in ready home.
Location
State GA
County Forsyth
Rooms
Basement None
Dining Room Seats 12+, Separate Room
Interior
Interior Features Tray Ceiling(s), Vaulted Ceiling(s), High Ceilings, Double Vanity, Soaking Tub, Separate Shower, Tile Bath, Walk-In Closet(s), Master On Main Level, Split Bedroom Plan
Heating Forced Air
Cooling Electric, Ceiling Fan(s), Central Air
Flooring Hardwood, Tile, Carpet
Fireplaces Number 1
Fireplaces Type Family Room, Factory Built, Gas Starter, Gas Log
Fireplace Yes
Appliance Gas Water Heater, Cooktop, Dishwasher, Disposal, Microwave, Oven, Refrigerator, Stainless Steel Appliance(s)
Laundry In Hall
Exterior
Exterior Feature Garden, Sprinkler System
Parking Features Attached, Garage Door Opener, Garage, Kitchen Level, Off Street
Community Features Clubhouse, Playground, Pool, Street Lights, Tennis Court(s)
Utilities Available Cable Available, Sewer Connected, Electricity Available, High Speed Internet, Natural Gas Available, Sewer Available, Water Available
View Y/N No
Roof Type Composition
Garage Yes
Private Pool No
Building
Lot Description Corner Lot, Level
Faces 400 North to Hubbard Town Road. Neighborhood entrance is off the roundabout. Once in Carruth Lake Estates follow Carruth Lake Drive all the way until you arrive at Privet Way and turn left. Home is first on the right. GPS friendly as well.
Foundation Slab
Sewer Public Sewer
Water Public
Structure Type Concrete,Other,Brick
New Construction No
Schools
Elementary Schools Silver City
Middle Schools North Forsyth
High Schools North Forsyth
Others
HOA Fee Include Management Fee,Swimming,Tennis
Tax ID 212 211
Security Features Security System,Carbon Monoxide Detector(s),Smoke Detector(s)
Acceptable Financing Cash, Conventional, FHA, VA Loan
Listing Terms Cash, Conventional, FHA, VA Loan
Special Listing Condition Resale
Read Less Info
Want to know what your home might be worth? Contact us for a FREE valuation!

Our team is ready to help you sell your home for the highest possible price ASAP

© 2025 Georgia Multiple Listing Service. All Rights Reserved.
"My job is to find and attract mastery-based agents to the office, protect the culture, and make sure everyone is happy! "






