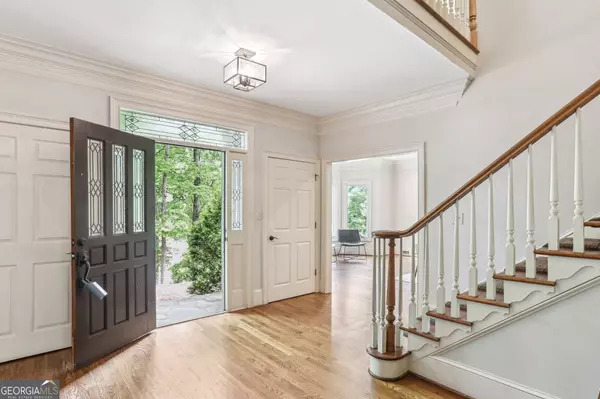$908,000
$915,000
0.8%For more information regarding the value of a property, please contact us for a free consultation.
6 Beds
5 Baths
4,592 SqFt
SOLD DATE : 05/24/2024
Key Details
Sold Price $908,000
Property Type Single Family Home
Sub Type Single Family Residence
Listing Status Sold
Purchase Type For Sale
Square Footage 4,592 sqft
Price per Sqft $197
Subdivision Spalding Lake
MLS Listing ID 10286024
Sold Date 05/24/24
Style Traditional,Tudor
Bedrooms 6
Full Baths 5
HOA Y/N Yes
Originating Board Georgia MLS 2
Year Built 1986
Annual Tax Amount $9,334
Tax Year 2023
Lot Size 0.746 Acres
Acres 0.746
Lot Dimensions 32495.76
Property Description
Beautiful cul-de-sac home in sought after Spalding Lake! This 6 bedroom and 5 full bath stone and hardcoat home is move-in ready and updated with today's amenities! Perfect for outdoor entertaining, with a huge deck opening to a gorgeous backyard, with a privacy fence. Updated throughout with an entertainer's kitchen, formal living and dining room, fireside great room, all-season sunroom, and a finished terrace level. Main level private home office, mud room, full-sized laundry room. Oversized owner's suite with a sitting area, his and hers closets, massive ensuite bath with soaking tub, separate shower, dual vanities. Spacious secondary bedrooms with updated bath. Finished terrace level with fireside rec room, kitchenette. The backyard features an expansive deck with pergola and a fire pit. Side entry garage. Features a whole house generator, newer roof, and 2 newer water heaters! Fresh interior paint throughout and new carpet upstairs. Spalding Lake amenities include: swimming pool, lighted tennis courts, clubhouse, playground, walking trails around the lake, swim and tennis teams. Convenient to Brooke Run Park, Dunwoody Village, Perimeter Shops and Restaurants, and The Forum!
Location
State GA
County Fulton
Rooms
Basement Finished Bath, Daylight, Finished, Full
Dining Room Seats 12+, Separate Room
Interior
Interior Features Bookcases, Double Vanity, High Ceilings, Separate Shower, Soaking Tub, Tray Ceiling(s), Entrance Foyer, Walk-In Closet(s)
Heating Central
Cooling Ceiling Fan(s), Central Air
Flooring Carpet, Hardwood, Tile
Fireplaces Number 2
Fireplaces Type Basement, Family Room, Gas Starter
Fireplace Yes
Appliance Dishwasher, Disposal, Gas Water Heater, Microwave, Refrigerator
Laundry Other
Exterior
Parking Features Attached, Garage, Kitchen Level, Side/Rear Entrance
Garage Spaces 2.0
Fence Back Yard, Fenced, Wood
Community Features Clubhouse, Playground, Pool, Street Lights, Swim Team, Tennis Court(s), Walk To Schools, Near Shopping
Utilities Available Cable Available, Electricity Available, High Speed Internet, Natural Gas Available, Phone Available, Sewer Available, Sewer Connected, Underground Utilities, Water Available
View Y/N No
Roof Type Other
Total Parking Spaces 2
Garage Yes
Private Pool No
Building
Lot Description Corner Lot, Cul-De-Sac, Level, Private
Faces From Dunwoody Village head east on Mt. Vernon merge left to stay on Mt. Vernon, Right on Spalding Drive, Left on N Spalding Lake Drive. Left onto Spindale Ct. 1st house on left of cul-de-sac.
Sewer Public Sewer
Water Public
Structure Type Stone,Stucco
New Construction No
Schools
Elementary Schools Dunwoody Springs
Middle Schools Sandy Springs
High Schools North Springs
Others
HOA Fee Include Other
Tax ID 06 033700060021
Security Features Security System,Smoke Detector(s)
Special Listing Condition Resale
Read Less Info
Want to know what your home might be worth? Contact us for a FREE valuation!

Our team is ready to help you sell your home for the highest possible price ASAP

© 2025 Georgia Multiple Listing Service. All Rights Reserved.
"My job is to find and attract mastery-based agents to the office, protect the culture, and make sure everyone is happy! "






