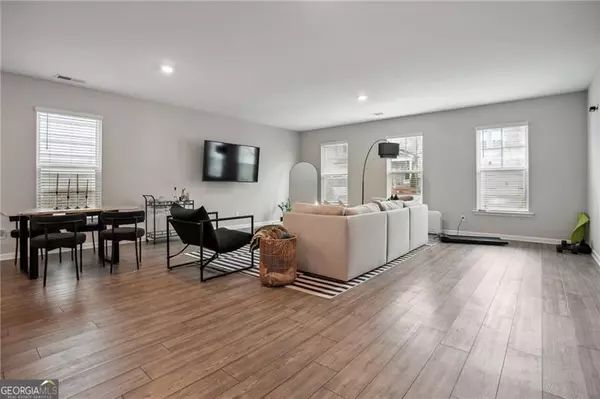Bought with Jinhee Kim • Master Realty
$470,000
$469,900
For more information regarding the value of a property, please contact us for a free consultation.
4 Beds
2.5 Baths
3,049 Sqft Lot
SOLD DATE : 05/20/2024
Key Details
Sold Price $470,000
Property Type Single Family Home
Sub Type Single Family Residence
Listing Status Sold
Purchase Type For Sale
Subdivision Hamilton Preserve
MLS Listing ID 10274590
Sold Date 05/20/24
Style Brick Front,Traditional
Bedrooms 4
Full Baths 2
Half Baths 1
Construction Status Resale
HOA Fees $1,200
HOA Y/N Yes
Year Built 2021
Annual Tax Amount $5,973
Tax Year 2023
Lot Size 3,049 Sqft
Property Description
Welcome to this stunning single-family detached home located in the sought-after Hamilton Preserve neighborhood in Hoschton, Georgia. Built just three years ago, this home boasts modern elegance and thoughtful design throughout its spacious floor plan. As you step inside, you'll be greeted by beautiful hardwood flooring that extends throughout the main floor. The open-concept living area is perfect for entertaining, featuring a gourmet kitchen complete with granite countertops and high-end stainless steel appliances. The home offers a total of four bedrooms, including a large master suite that serves as a tranquil retreat. The master bathroom impresses with its separate tub and shower, double vanity, and a spacious walk-in closet. Convenience is key with this property, located just off Braselton Parkway and exit 120 off of I-85. Additional highlights include a rear-entry garage. Don't miss out on the opportunity to make this beautiful home yours. Schedule your private showing today!"
Location
State GA
County Gwinnett
Rooms
Basement None
Interior
Interior Features Double Vanity, Pulldown Attic Stairs, Split Bedroom Plan, Walk-In Closet(s)
Heating Forced Air
Cooling Ceiling Fan(s), Central Air
Flooring Carpet, Hardwood, Tile
Fireplaces Number 1
Fireplaces Type Factory Built, Family Room
Exterior
Garage Garage
Community Features Sidewalks, Street Lights, Walk To Schools, Walk To Shopping
Utilities Available Cable Available, Electricity Available, High Speed Internet, Natural Gas Available, Phone Available, Sewer Available, Underground Utilities, Water Available
Roof Type Composition
Building
Story Two
Foundation Slab
Sewer Public Sewer
Level or Stories Two
Construction Status Resale
Schools
Elementary Schools Duncan Creek
Middle Schools Frank N Osborne
High Schools Mill Creek
Others
Financing Conventional
Read Less Info
Want to know what your home might be worth? Contact us for a FREE valuation!

Our team is ready to help you sell your home for the highest possible price ASAP

© 2024 Georgia Multiple Listing Service. All Rights Reserved.

"My job is to find and attract mastery-based agents to the office, protect the culture, and make sure everyone is happy! "






