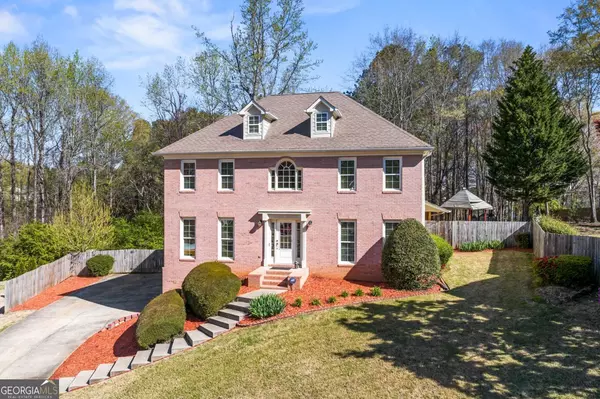$535,000
$550,000
2.7%For more information regarding the value of a property, please contact us for a free consultation.
4 Beds
2.5 Baths
3,519 SqFt
SOLD DATE : 05/22/2024
Key Details
Sold Price $535,000
Property Type Single Family Home
Sub Type Single Family Residence
Listing Status Sold
Purchase Type For Sale
Square Footage 3,519 sqft
Price per Sqft $152
Subdivision Bridlewood
MLS Listing ID 10274557
Sold Date 05/22/24
Style Brick Front
Bedrooms 4
Full Baths 2
Half Baths 1
HOA Fees $575
HOA Y/N Yes
Originating Board Georgia MLS 2
Year Built 1990
Annual Tax Amount $5,001
Tax Year 2022
Lot Size 0.720 Acres
Acres 0.72
Lot Dimensions 31363.2
Property Description
Located minutes from the shops and restaurants in Historic Downtown Duluth, this 4-bedroom, 2.5-bathroom home has been exceptionally well maintained with an oversized deck, a gazebo, and fenced backyard. On the main level you will be welcomed with an entry foyer with beautiful tile floor and sparkling refinished hardwood floors. There is a den/office with French doors, a formal dining room with extensive moldings, and convenient half bath. Entertain guests effortlessly in the impressive two-story great room, complete with dining areas. The eat-in kitchen has granite counters, tile backsplash, custom cabinets, and a large island. The wood floors extend up the stairs where you find the spacious master suite with a double tray ceiling, walk-in closet, and a luxurious updated master bath with dual vanities, tile shower with frameless door, tile bath and floors. There are also three large secondary bedrooms and a full bath. The finished basement offers more space for a game room, theater, playroom, man cave, plus additional storage. Top ranked Gwinnett Coleman STEAM School Cluster, and convenient to all things Duluth. Active HOA & swim/tennis. Schedule a showing today and make this your dream home!!
Location
State GA
County Gwinnett
Rooms
Other Rooms Gazebo, Shed(s)
Basement Finished, Partial
Dining Room Separate Room
Interior
Interior Features Double Vanity, High Ceilings, Separate Shower, Soaking Tub, Tray Ceiling(s), Walk-In Closet(s)
Heating Dual, Natural Gas
Cooling Ceiling Fan(s), Central Air, Dual, Electric
Flooring Carpet, Hardwood
Fireplaces Number 1
Fireplaces Type Family Room, Living Room
Fireplace Yes
Appliance Dishwasher, Disposal, Electric Water Heater, Microwave, Oven/Range (Combo), Stainless Steel Appliance(s)
Laundry In Kitchen
Exterior
Parking Features Attached, Garage, Garage Door Opener
Fence Back Yard
Community Features Playground, Pool, Street Lights, Tennis Court(s)
Utilities Available Cable Available, Electricity Available, High Speed Internet, Natural Gas Available, Sewer Connected
View Y/N No
Roof Type Other
Garage Yes
Private Pool No
Building
Lot Description Cul-De-Sac
Faces GPS Friendly.
Sewer Public Sewer
Water Public
Structure Type Brick,Wood Siding
New Construction No
Schools
Elementary Schools Chattahoochee
Middle Schools Coleman
High Schools Duluth
Others
HOA Fee Include Swimming,Tennis
Tax ID R7244 051
Security Features Smoke Detector(s)
Acceptable Financing Cash, Conventional, FHA, VA Loan
Listing Terms Cash, Conventional, FHA, VA Loan
Special Listing Condition Resale
Read Less Info
Want to know what your home might be worth? Contact us for a FREE valuation!

Our team is ready to help you sell your home for the highest possible price ASAP

© 2025 Georgia Multiple Listing Service. All Rights Reserved.
"My job is to find and attract mastery-based agents to the office, protect the culture, and make sure everyone is happy! "






