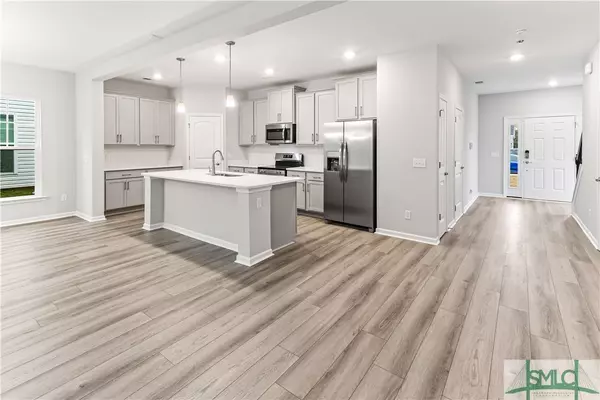$419,999
$419,999
For more information regarding the value of a property, please contact us for a free consultation.
4 Beds
3 Baths
2,309 SqFt
SOLD DATE : 05/20/2024
Key Details
Sold Price $419,999
Property Type Single Family Home
Sub Type Single Family Residence
Listing Status Sold
Purchase Type For Sale
Square Footage 2,309 sqft
Price per Sqft $181
Subdivision Sweetwater Station
MLS Listing ID 290230
Sold Date 05/20/24
Style Traditional
Bedrooms 4
Full Baths 2
Half Baths 1
Construction Status New Construction
HOA Fees $34/ann
HOA Y/N Yes
Year Built 2023
Lot Size 6,011 Sqft
Acres 0.138
Property Description
MOVE IN READY!!!!! Savannah's Most Trusted Local Builder is Proud to Offer Our Avery Plan. This Home Will Impress as Soon As Your Drive up. The Upstairs Porch Off Your Primary Suite Screams Savannah. Once You Enter The Amazing Open Floor Will Wow You. Perfect for Entertaining. The Wrap Around Kitchen Features a Huge Island, All New Stainless Steel Appliances (Including The Refrigerator), Tall 42" cabinets and Quartz Countertops. Upstairs The Primary Will Amaze With a Large 6" Tiled/Glass Shower Only and Enormous Walk-In Closet. Outside You'll Enjoy and Large 20'W x 12'D Patio and Yard Complete with Sod and Irrigation. Pictures, Features and Selections Shown Are For Illustration Purposes and May Vary From The Home Built. All Builder Incentives Applied.
Location
State GA
County Chatham County
Community Playground
Interior
Interior Features Ceiling Fan(s), Double Vanity, Separate Shower, Upper Level Primary
Heating Electric, Heat Pump
Cooling Electric, Heat Pump
Fireplace No
Appliance Dishwasher, Electric Water Heater, Disposal, Microwave, Oven, Range, Refrigerator
Laundry Laundry Room, Upper Level, Washer Hookup, Dryer Hookup
Exterior
Parking Features Attached, Garage Door Opener
Garage Spaces 2.0
Garage Description 2.0
Community Features Playground
Utilities Available Underground Utilities
Water Access Desc Public
Building
Story 2
Foundation Slab
Builder Name Landmark 24 Homes
Sewer Public Sewer
Water Public
Architectural Style Traditional
New Construction Yes
Construction Status New Construction
Schools
Elementary Schools Southwest
Middle Schools Southwest
High Schools Windsor Forest
Others
Tax ID 2-1004A-09-007
Ownership Builder
Acceptable Financing ARM, Cash, Conventional, 1031 Exchange, FHA, VA Loan
Listing Terms ARM, Cash, Conventional, 1031 Exchange, FHA, VA Loan
Financing Conventional
Special Listing Condition Standard
Read Less Info
Want to know what your home might be worth? Contact us for a FREE valuation!

Our team is ready to help you sell your home for the highest possible price ASAP
Bought with Charter One Realty
"My job is to find and attract mastery-based agents to the office, protect the culture, and make sure everyone is happy! "






