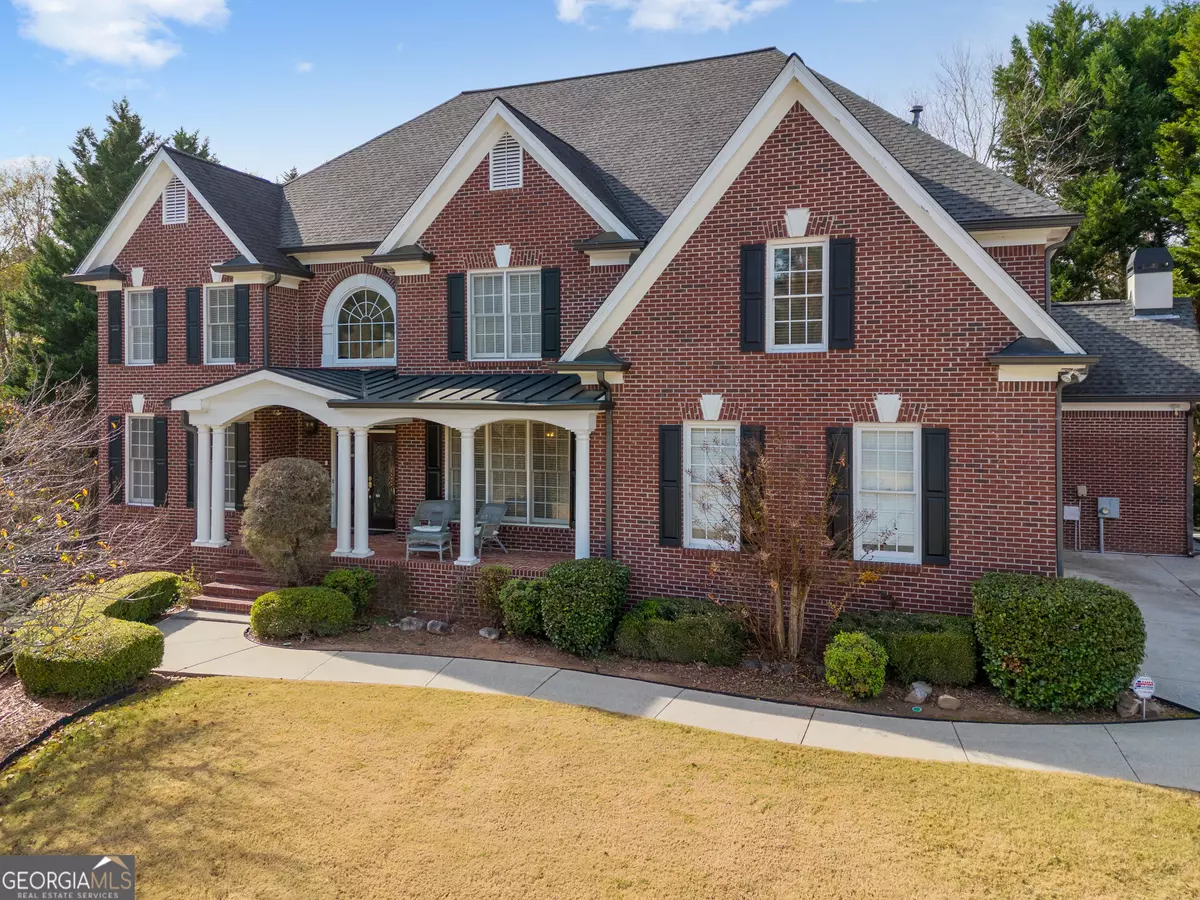$982,800
$929,700
5.7%For more information regarding the value of a property, please contact us for a free consultation.
6 Beds
5 Baths
6,825 SqFt
SOLD DATE : 05/15/2024
Key Details
Sold Price $982,800
Property Type Single Family Home
Sub Type Single Family Residence
Listing Status Sold
Purchase Type For Sale
Square Footage 6,825 sqft
Price per Sqft $144
Subdivision Morton Reserve
MLS Listing ID 10279375
Sold Date 05/15/24
Style Brick 4 Side
Bedrooms 6
Full Baths 5
HOA Fees $780
HOA Y/N Yes
Originating Board Georgia MLS 2
Year Built 2001
Annual Tax Amount $7,217
Tax Year 2022
Lot Size 0.287 Acres
Acres 0.287
Lot Dimensions 12501.72
Property Description
"Welcome to 455 Morton Mill Lane, Johns Creek GA 30022, a captivating haven nestled in the heart of sought-after Johns Creek. This meticulously crafted residence offers an unparalleled blend of luxury, comfort, and sophistication. Boasting a prime location in one of Georgia's most desirable neighborhoods, this stunning property presents an exceptional opportunity for discerning homebuyers. From the moment you step onto the manicured grounds, you're greeted by an aura of elegance and tranquility. Step inside to discover a meticulously designed interior, featuring expansive living spaces bathed in natural light. The gourmet kitchen is a chef's dream, adorned with top-of-the-line appliances and custom cabinetry, perfect for culinary endeavors and entertaining alike. The spacious bedrooms provide a serene retreat, while the master suite exudes opulence with its spa-like ensuite bath and ample closet space. Relax and unwind in the lush outdoor oasis, complete with a sprawling patio and verdant landscaping, ideal for enjoying al fresco dining or hosting gatherings with loved ones. Conveniently located near top-rated schools, shopping, dining, and recreation options, this property offers the epitome of luxury living in Johns Creek. Don't miss your chance to experience the unparalleled lifestyle that awaits at 455 Morton Mill Lane. Schedule your showing today and prepare to be captivated." 2 story foyer, 9 ft + ceiling(s), Bath in basement, Breakfast area, Daylight basement, Dishwasher, Double ovens, Double vanity, Entrance foyer, Exterior entry basement, Finished basement, Full basement, Garbage disposal, Gas water heater, Great Room, Keeping room, Kitchen cabinets - stain, Kitchen counter top - solid surface, Kitchen counter top - stone, Kitchen island, Laundry upstairs, Library/Office, Media Room, Security system owned, Self-Clean oven, Separate dining room, Sitting room, Smoke/Fire alarm, Trey ceilings, Walk-In closet(s), Wall/Wall carpet, Whirlpool tub, Bedroom(s) on lower level, Bedroom(s) on upper level
Location
State GA
County Fulton
Rooms
Basement Finished Bath, Exterior Entry, Finished, Full, Interior Entry
Dining Room Separate Room
Interior
Interior Features Walk-In Closet(s)
Heating Central
Cooling Central Air
Flooring Carpet, Hardwood
Fireplaces Number 1
Fireplaces Type Living Room
Equipment Home Theater
Fireplace Yes
Appliance Convection Oven, Cooktop, Dishwasher, Disposal, Dryer, Electric Water Heater, Microwave, Oven, Refrigerator, Stainless Steel Appliance(s), Washer
Laundry Upper Level
Exterior
Exterior Feature Balcony
Parking Features Attached, Garage, Garage Door Opener
Garage Spaces 3.0
Community Features Pool, Tennis Court(s)
Utilities Available Cable Available, Electricity Available, High Speed Internet, Natural Gas Available, Phone Available, Sewer Available, Water Available
View Y/N No
Roof Type Tile
Total Parking Spaces 3
Garage Yes
Private Pool No
Building
Lot Description Cul-De-Sac
Faces State Bridge Rd. Turn right onto Morton Rd. Turn right onto Morton Mill Ln. 455 Morton Mill Lane will be on your Right.
Foundation Block
Sewer Public Sewer
Water Public
Structure Type Brick
New Construction No
Schools
Elementary Schools State Bridge Crossing
Middle Schools Taylor Road
High Schools Chattahoochee
Others
HOA Fee Include None
Tax ID 11 069002610261
Security Features Carbon Monoxide Detector(s),Security System,Smoke Detector(s)
Acceptable Financing 1031 Exchange, Cash, Conventional, FHA, Fannie Mae Approved, Freddie Mac Approved
Listing Terms 1031 Exchange, Cash, Conventional, FHA, Fannie Mae Approved, Freddie Mac Approved
Special Listing Condition Resale
Read Less Info
Want to know what your home might be worth? Contact us for a FREE valuation!

Our team is ready to help you sell your home for the highest possible price ASAP

© 2025 Georgia Multiple Listing Service. All Rights Reserved.
"My job is to find and attract mastery-based agents to the office, protect the culture, and make sure everyone is happy! "






