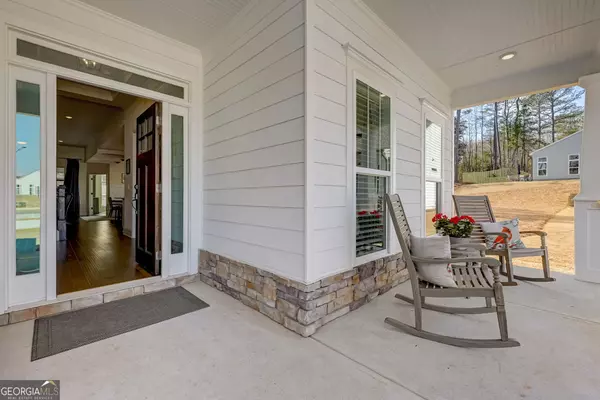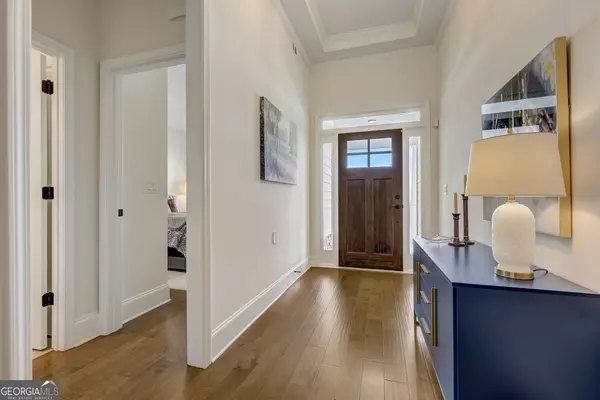Bought with Mary Gasparini • Drake Realty, Inc.
$680,000
$684,900
0.7%For more information regarding the value of a property, please contact us for a free consultation.
3 Beds
3 Baths
3,484 Sqft Lot
SOLD DATE : 05/10/2024
Key Details
Sold Price $680,000
Property Type Single Family Home
Sub Type Single Family Residence
Listing Status Sold
Purchase Type For Sale
Subdivision The Villas At Presley
MLS Listing ID 10261419
Sold Date 05/10/24
Style Craftsman
Bedrooms 3
Full Baths 3
Construction Status Resale
HOA Fees $2,400
HOA Y/N Yes
Year Built 2022
Annual Tax Amount $2,430
Tax Year 2023
Lot Size 3,484 Sqft
Property Description
Step into luxurious living with this exquisite home in a new Woodstock community with a pond. As you walk through the front door, you're greeted by a seamless open concept floor plan, 10ft ceilings, built in bookcase by the fireplace,aand hardwoods throughout the entire main level. The kitchen, with stunning Whirlpool appliances and a large kitchen island, beckons to culinary enthusiasts, while the adjacent dining area boasts a coffered ceiling, perfect for intimate gatherings or lavish dinner parties. Work from home is a breeze with the office separated by French doors. Retreat to the tranquility of the main level primary bedroom suite, featuring a curbless shower and a spacious walk-in closet for unparalleled comfort and convenience. There is an additional bedroom on the main floor with a full bathroom. Venture upstairs to discover a versatile loft area, ideal for a recreational retreat or an additional office space. A third bedroom with an ensuite bathroom awaits, complete with access to expansive attic storage space. Outside, indulge in relaxation on the screened-in porch, overlooking lush greenery and serene surroundings. This end unit home offers privacy and tranquility, with green space adjacent to the property. Other convenient features include a tankless hot water heater and a wired electric car charger in the garage. Experience theacommunity perks with amenities such as access to a swimming pool, clubhouse with a fitness room, kitchen, and game room, and convenient proximity to downtown Woodstock, Roswell, and I-575.
Location
State GA
County Cherokee
Rooms
Basement None
Main Level Bedrooms 2
Interior
Interior Features Bookcases, Double Vanity, Master On Main Level, Walk-In Closet(s)
Heating Central, Forced Air, Natural Gas, Zoned
Cooling Ceiling Fan(s), Central Air
Flooring Carpet, Hardwood, Tile
Fireplaces Number 1
Fireplaces Type Factory Built, Family Room, Gas Log
Exterior
Parking Features Attached, Garage, Garage Door Opener
Community Features Clubhouse, Fitness Center, Gated, Pool, Retirement Community, Sidewalks, Street Lights, Walk To Schools, Walk To Shopping
Utilities Available Cable Available, Electricity Available, Natural Gas Available, Phone Available, Sewer Available, Underground Utilities, Water Available
Roof Type Composition
Building
Story Two
Foundation Slab
Sewer Public Sewer
Level or Stories Two
Construction Status Resale
Schools
Elementary Schools Carmel
Middle Schools Woodstock
High Schools Woodstock
Others
Financing Cash
Read Less Info
Want to know what your home might be worth? Contact us for a FREE valuation!

Our team is ready to help you sell your home for the highest possible price ASAP

© 2024 Georgia Multiple Listing Service. All Rights Reserved.
"My job is to find and attract mastery-based agents to the office, protect the culture, and make sure everyone is happy! "






