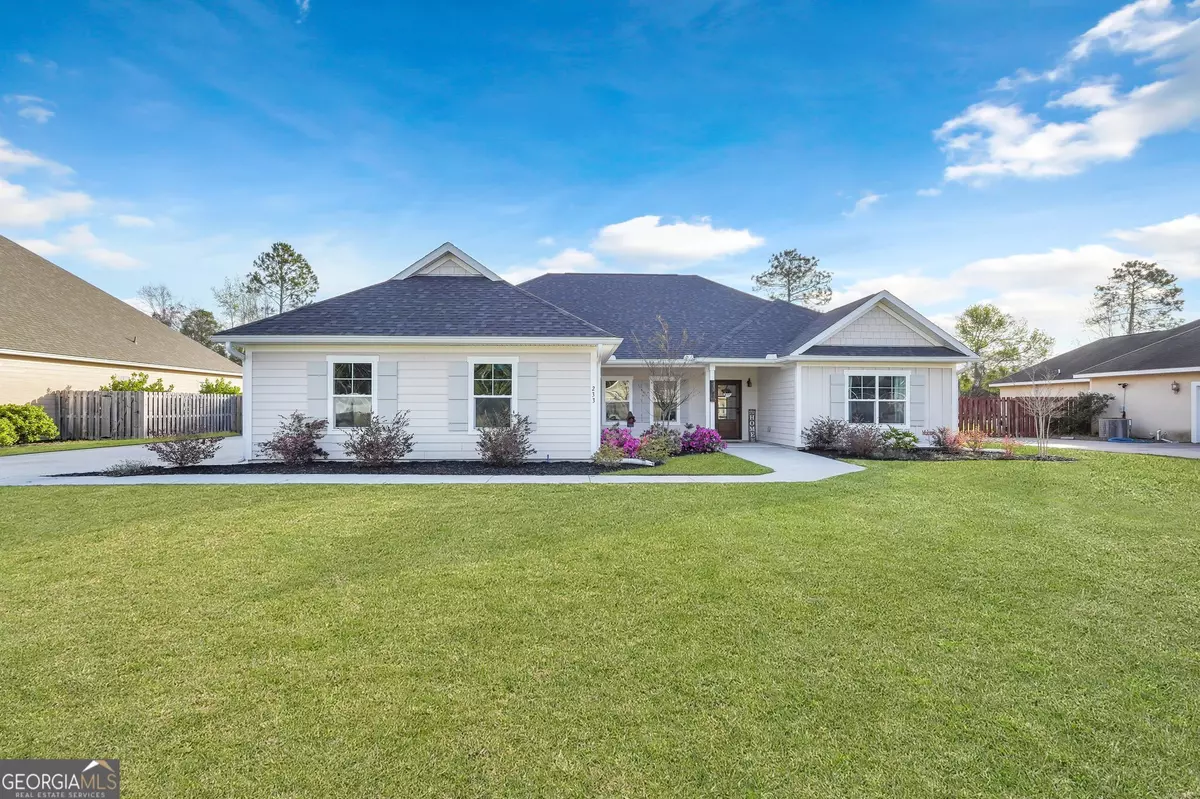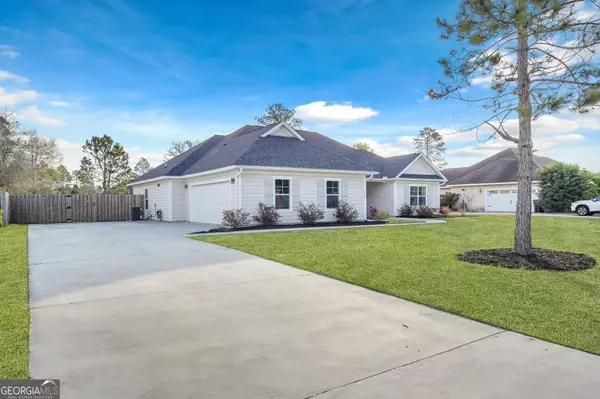$398,700
$399,000
0.1%For more information regarding the value of a property, please contact us for a free consultation.
3 Beds
3 Baths
2,236 SqFt
SOLD DATE : 05/10/2024
Key Details
Sold Price $398,700
Property Type Single Family Home
Sub Type Single Family Residence
Listing Status Sold
Purchase Type For Sale
Square Footage 2,236 sqft
Price per Sqft $178
Subdivision The Lakes
MLS Listing ID 10270309
Sold Date 05/10/24
Style Contemporary
Bedrooms 3
Full Baths 3
HOA Fees $200
HOA Y/N Yes
Originating Board Georgia MLS 2
Year Built 2021
Annual Tax Amount $2,863
Tax Year 2023
Lot Size 0.500 Acres
Acres 0.5
Lot Dimensions 21780
Property Description
Welcome to 233 Huron Loop where accessibility and privacy meet! With 2236 sqft. this like new home sits on half an acre offering plenty of space for the whole family to stretch out. LVP flooring flows throughout the entire home and ample windows provide plenty of natural light. The split-bedroom design features an owner's suite equipped with a dual vanity bath along with an oversized tile shower and walk-in closet. On the opposite side of the home you will find 2 secondary bedrooms each with walk-in closets and attached bathrooms. The kitchen, with its stainless steel appliances and wall-to-wall white cabinetry provides ample storage alongside the pantry. The large living area provides plenty of seating, as well as space for formal dining, an office, or children's play area. Stepping outside you will find a covered back patio and expansive backyard with an irrigation system. The backyard also boasts a fire pit; just bring the marshmallows and you're ready to entertain. With all of this just minutes to I-95 and the ability to be on the beach in just 30 short minutes this location can't be beat!!
Location
State GA
County Glynn
Rooms
Basement None
Interior
Interior Features Beamed Ceilings, Double Vanity, High Ceilings, Master On Main Level, Split Bedroom Plan, Tile Bath, Walk-In Closet(s)
Heating Central, Heat Pump
Cooling Ceiling Fan(s), Central Air, Electric
Flooring Vinyl
Fireplace No
Appliance Dishwasher, Disposal, Dryer, Electric Water Heater, Microwave, Oven/Range (Combo), Refrigerator, Stainless Steel Appliance(s), Washer
Laundry Other
Exterior
Parking Features Garage, Garage Door Opener, Kitchen Level, Side/Rear Entrance
Fence Back Yard, Fenced, Privacy, Wood
Community Features Lake, Street Lights
Utilities Available Cable Available, Electricity Available, High Speed Internet, Sewer Connected, Water Available
View Y/N No
Roof Type Other
Garage Yes
Private Pool No
Building
Lot Description Other
Faces From I-95 head West on US-82 for approximately 2 miles. Turn Left onto Lakes Drive followed by a Right on Lake Erie Drive. In approximately a half mile take the second Right onto Huron Loop. The destination will be on the Right.
Foundation Slab
Sewer Septic Tank
Water Shared Well
Structure Type Other
New Construction No
Schools
Elementary Schools Satilla Marsh
Middle Schools Risley
High Schools Glynn Academy
Others
HOA Fee Include Maintenance Grounds
Tax ID 0320717
Acceptable Financing Cash, Conventional, FHA, VA Loan
Listing Terms Cash, Conventional, FHA, VA Loan
Special Listing Condition Resale
Read Less Info
Want to know what your home might be worth? Contact us for a FREE valuation!

Our team is ready to help you sell your home for the highest possible price ASAP

© 2025 Georgia Multiple Listing Service. All Rights Reserved.
"My job is to find and attract mastery-based agents to the office, protect the culture, and make sure everyone is happy! "






