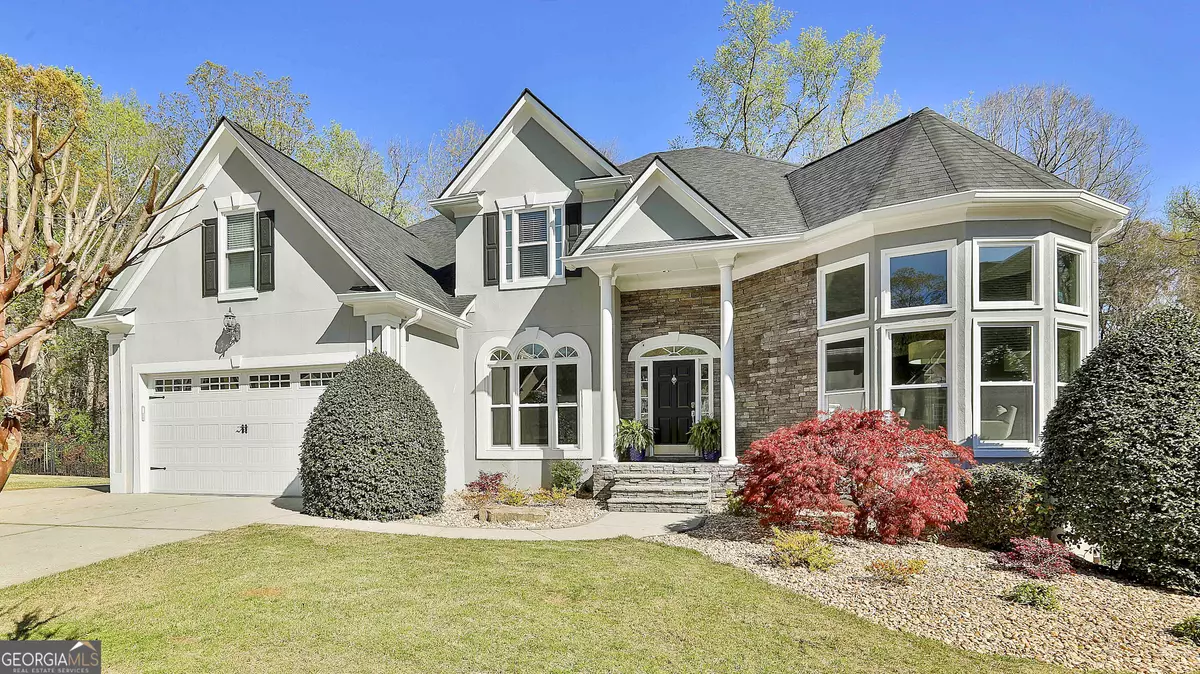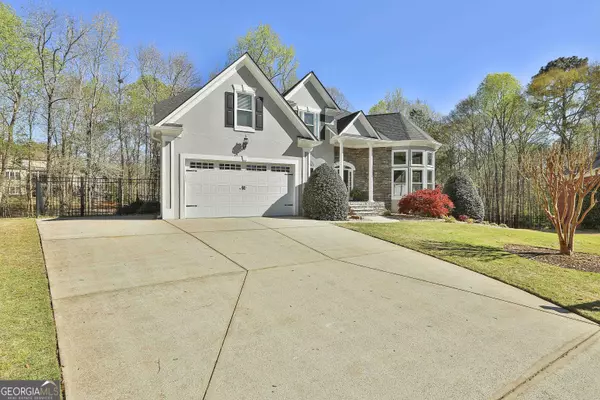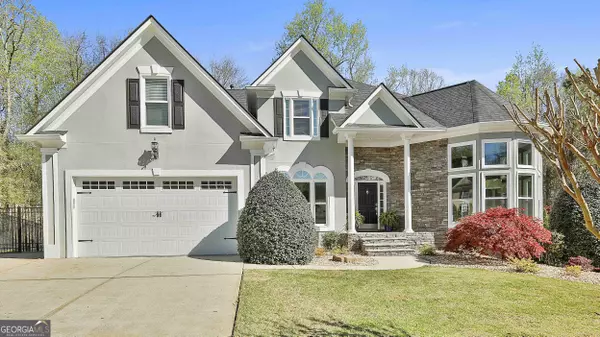$980,000
$950,000
3.2%For more information regarding the value of a property, please contact us for a free consultation.
5 Beds
4.5 Baths
4,649 SqFt
SOLD DATE : 05/08/2024
Key Details
Sold Price $980,000
Property Type Single Family Home
Sub Type Single Family Residence
Listing Status Sold
Purchase Type For Sale
Square Footage 4,649 sqft
Price per Sqft $210
Subdivision Suttons Cove
MLS Listing ID 10273688
Sold Date 05/08/24
Style European
Bedrooms 5
Full Baths 4
Half Baths 1
HOA Y/N Yes
Originating Board Georgia MLS 2
Year Built 1999
Annual Tax Amount $9,268
Tax Year 2023
Property Description
Welcome Home to this North Peachtree City Beauty! (Open House 3/30 from 2:00 p.m.-4:00 p.m.). This stunning five-bedroom, four full bath, and one-half bath home has been meticulously updated to perfection. From the ALL NEW windows, roof and gutters to the beautifully updated kitchen, ALL bathrooms, and the GORGEOUS refinished oak floors, you will fall in love! Located in a highly desirable PTC school district, too! The 2-story Foyer Entry welcomes you inside where you will find a light filled office/study that has built-in bookcases located directly across from the elegant Formal Dining Room. Note the dual entrance staircase as you follow along to the Family Room with a wood burning fireplace that is OPEN to the heart of the home: the Chef's Kitchen! This gourmet's delight boasts exotic granite, new cabinetry that includes a custom pantry with roll-out drawers and plentiful storage space, 5 burner gas cooktop, wall oven with microwave above, stainless steel apron sink, wine fridge, new Bosch dishwasher, breakfast bar plus eating area overlooking the game day porch with fireplace and grilling deck with trex-style decking. There is a guest bedroom, half bathroom and updated laundry room that completes the main floor. Upstairs you will love the loft area, a private ensuite with its own modern bathroom, another bedroom, and updated hall bath. The Primary Bedroom, also located on the upper level, provides a Private Retreat with luxurious amenities that include upgraded carpet, an oversized fully tiled shower, a vessel-style soaking tub, dual sink vanity with custom cabinetry, separate water closet and a spacious clothes closet. With a perfect blend of style and functionality, this home is ideal for those seeking comfort and sophistication. The back yard oasis featuring an in-ground salt system pool, perfect for relaxing or entertaining on hot summer days, lush landscaping and newly laid sod. Don't forget to see the finished basement offering a living area, bedroom, full bath, hobby/safe room, PLUS additional unfinished space for storage. DO NOT miss the opportunity to make this exquisite property yours and enjoy living just a short golf cart ride away from great shopping and dining in beautiful Peachtree City! (Agents-see private remarks for special Easter Weekend showing hours)
Location
State GA
County Fayette
Rooms
Basement Finished Bath, Daylight, Exterior Entry, Finished, Full, Interior Entry
Dining Room Separate Room
Interior
Interior Features Double Vanity, Separate Shower, Soaking Tub, Tile Bath, Tray Ceiling(s), Entrance Foyer, Vaulted Ceiling(s), Walk-In Closet(s)
Heating Central, Common, Forced Air
Cooling Ceiling Fan(s), Central Air
Flooring Carpet, Hardwood, Tile
Fireplaces Number 2
Fireplaces Type Factory Built, Family Room, Gas Starter, Outside
Fireplace Yes
Appliance Cooktop, Dishwasher, Double Oven, Gas Water Heater, Microwave, Stainless Steel Appliance(s)
Laundry In Hall
Exterior
Exterior Feature Balcony, Other
Parking Features Attached, Garage, Garage Door Opener
Garage Spaces 2.0
Fence Back Yard, Fenced
Pool In Ground, Salt Water
Community Features None
Utilities Available Cable Available, Electricity Available, High Speed Internet, Natural Gas Available
View Y/N No
Roof Type Composition
Total Parking Spaces 2
Garage Yes
Private Pool Yes
Building
Lot Description Greenbelt
Faces Hwy 74 to Georgia Parkway follow to Neighborhoods of Lake Kedron. Turn RIGHT on Suttons Cove. Follow to stop sign then turn LEFT on Coronado. Home in cul-de-sac
Foundation Slab
Sewer Public Sewer
Water Public
Structure Type Stone,Stucco
New Construction No
Schools
Elementary Schools Kedron
Middle Schools Booth
High Schools Mcintosh
Others
HOA Fee Include Other
Tax ID 073028008
Acceptable Financing Cash, Conventional, FHA, VA Loan
Listing Terms Cash, Conventional, FHA, VA Loan
Special Listing Condition Resale
Read Less Info
Want to know what your home might be worth? Contact us for a FREE valuation!

Our team is ready to help you sell your home for the highest possible price ASAP

© 2025 Georgia Multiple Listing Service. All Rights Reserved.
"My job is to find and attract mastery-based agents to the office, protect the culture, and make sure everyone is happy! "






