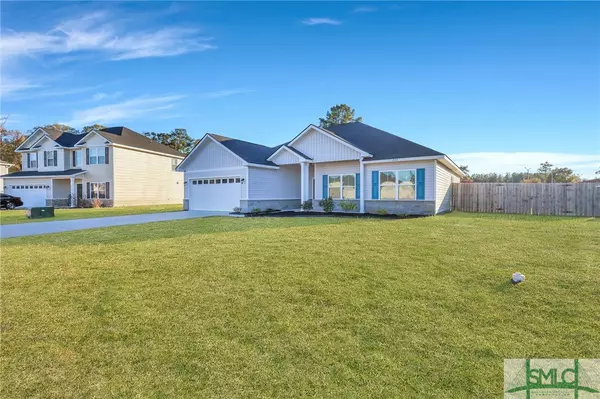$282,000
$278,998
1.1%For more information regarding the value of a property, please contact us for a free consultation.
4 Beds
2 Baths
1,704 SqFt
SOLD DATE : 05/02/2024
Key Details
Sold Price $282,000
Property Type Single Family Home
Sub Type Single Family Residence
Listing Status Sold
Purchase Type For Sale
Square Footage 1,704 sqft
Price per Sqft $165
Subdivision Johnston Station
MLS Listing ID 300149
Sold Date 05/02/24
Style Ranch,Traditional
Bedrooms 4
Full Baths 2
HOA Y/N No
Year Built 2021
Contingent Due Diligence,Financing
Lot Size 0.260 Acres
Acres 0.26
Property Sub-Type Single Family Residence
Property Description
Beautiful, BETTER THAN NEW, 4 bedroom home located in a great neighborhood! Meticulously maintained inside and out! Upon entering the foyer entry, you are welcomed into the living room. A great open floor plan that creates an easy and airy flow. From the living room, you walk straight into the large kitchen/dining combo. Kitchen features beautiful cabinetry with ample storage, a center island/breakfast bar, plenty of counter space, and upgraded stainless steel appliances. Retreat to the Master Bedroom for some relaxation! It comes complete with an ensuite bathroom with walk-in closet, dual vanities, separate shower, and garden tub for soaking. There's plenty of privacy and space in the fully fenced backyard as well! Tons of fun to be had! The large patio extends outward for grilling or gathering with family and friends. Country living but still close to everything! Come and check out this home today!
Location
State GA
County Long
Zoning 001
Rooms
Basement None
Interior
Interior Features Breakfast Bar, Breakfast Area, Ceiling Fan(s), Double Vanity, Entrance Foyer, Garden Tub/Roman Tub, High Ceilings, Main Level Primary, Primary Suite, Pantry, Separate Shower
Heating Central, Electric
Cooling Central Air, Electric
Fireplace No
Appliance Dishwasher, Electric Water Heater, Oven, Range
Laundry Laundry Room, Washer Hookup, Dryer Hookup
Exterior
Exterior Feature Porch, Patio
Parking Features Attached, Kitchen Level, Off Street
Garage Spaces 2.0
Garage Description 2.0
Fence Wood, Privacy, Yard Fenced
Utilities Available Cable Available, Underground Utilities
Water Access Desc Public
Porch Front Porch, Patio, Porch
Building
Lot Description Back Yard, Level, Private
Story 1
Foundation Slab
Sewer Public Sewer
Water Public
Architectural Style Ranch, Traditional
Schools
Elementary Schools Smiley
Middle Schools Long County
High Schools Long County
Others
Tax ID 0570A00335
Ownership Homeowner/Owner
Acceptable Financing Cash, Conventional, FHA, VA Loan
Listing Terms Cash, Conventional, FHA, VA Loan
Financing VA
Special Listing Condition Standard
Read Less Info
Want to know what your home might be worth? Contact us for a FREE valuation!

Our team is ready to help you sell your home for the highest possible price ASAP
Bought with eXp Realty LLC
"My job is to find and attract mastery-based agents to the office, protect the culture, and make sure everyone is happy! "






