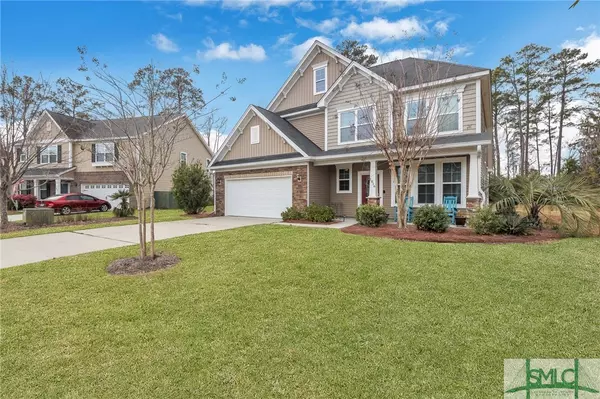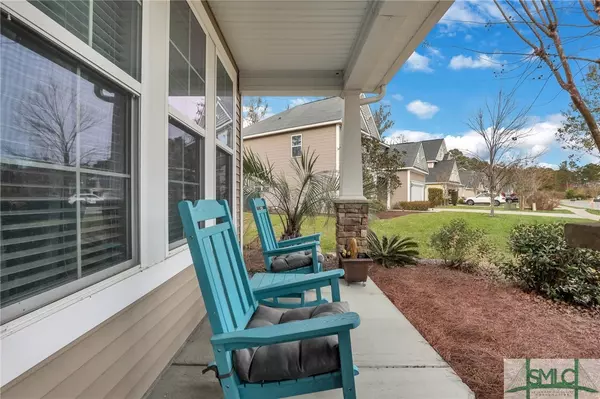$412,000
$412,000
For more information regarding the value of a property, please contact us for a free consultation.
4 Beds
3 Baths
2,276 SqFt
SOLD DATE : 05/02/2024
Key Details
Sold Price $412,000
Property Type Single Family Home
Sub Type Single Family Residence
Listing Status Sold
Purchase Type For Sale
Square Footage 2,276 sqft
Price per Sqft $181
Subdivision Buckhead East
MLS Listing ID 306897
Sold Date 05/02/24
Style Traditional
Bedrooms 4
Full Baths 2
Half Baths 1
HOA Fees $62/ann
HOA Y/N Yes
Year Built 2013
Annual Tax Amount $2,774
Tax Year 2023
Contingent Due Diligence,Financing
Lot Size 10,454 Sqft
Acres 0.24
Property Sub-Type Single Family Residence
Property Description
Welcome home to 1016 Garden Hills Loop - in highly sought after Buckhead East! This home has much to offer before you even step foot inside! Within walking distance to the pool/playground, MES & DeVaul Henderson Park (full of tennis courts, softball/baseball fields, football/soccer fields, dog park & more!)or stay home & enjoy coffee on the front porch or sit out back for an evening cocktail overlooking the tree lined backyard (backs up to an unused common area creating the feel of even more space)! Step inside to the impressive living room full of natural light effortlessly moving thru to the remarkable kitchen/dining area featuring granite countertops, notable island, & cabinets galore! Rounding off the 1st floor is the spacious laundry room & primary bed/bath w/ walk-in closet, dual sinks, separate shower & garden tub! Head upstairs to the add'l 3 beds, full bath, & bonus room that could be used as a 5th bedroom should you prefer! So many amazing reasons to make this home yours!
Location
State GA
County Bryan County
Community Community Pool, Playground, Street Lights, Sidewalks, Walk To School
Zoning PD
Interior
Interior Features Breakfast Bar, Double Vanity, Garden Tub/Roman Tub, Main Level Primary, Separate Shower
Heating Central, Electric
Cooling Central Air, Electric
Fireplace No
Appliance Some Electric Appliances, Dishwasher, Electric Water Heater, Disposal, Microwave, Oven, Range, Refrigerator
Laundry Laundry Room, Washer Hookup, Dryer Hookup
Exterior
Parking Features Attached, Garage Door Opener, Off Street
Garage Spaces 2.0
Garage Description 2.0
Pool Community
Community Features Community Pool, Playground, Street Lights, Sidewalks, Walk to School
Utilities Available Cable Available
Water Access Desc Public
Roof Type Asphalt
Porch Front Porch
Building
Story 2
Foundation Slab
Sewer Public Sewer
Water Public
Architectural Style Traditional
Schools
Elementary Schools Mcallister
Middle Schools Rhms
High Schools Rhhs
Others
Tax ID 061A-010
Ownership Homeowner/Owner
Acceptable Financing Cash, Conventional, FHA, VA Loan
Listing Terms Cash, Conventional, FHA, VA Loan
Financing VA
Special Listing Condition Standard
Read Less Info
Want to know what your home might be worth? Contact us for a FREE valuation!

Our team is ready to help you sell your home for the highest possible price ASAP
Bought with NON MLS MEMBER
"My job is to find and attract mastery-based agents to the office, protect the culture, and make sure everyone is happy! "






