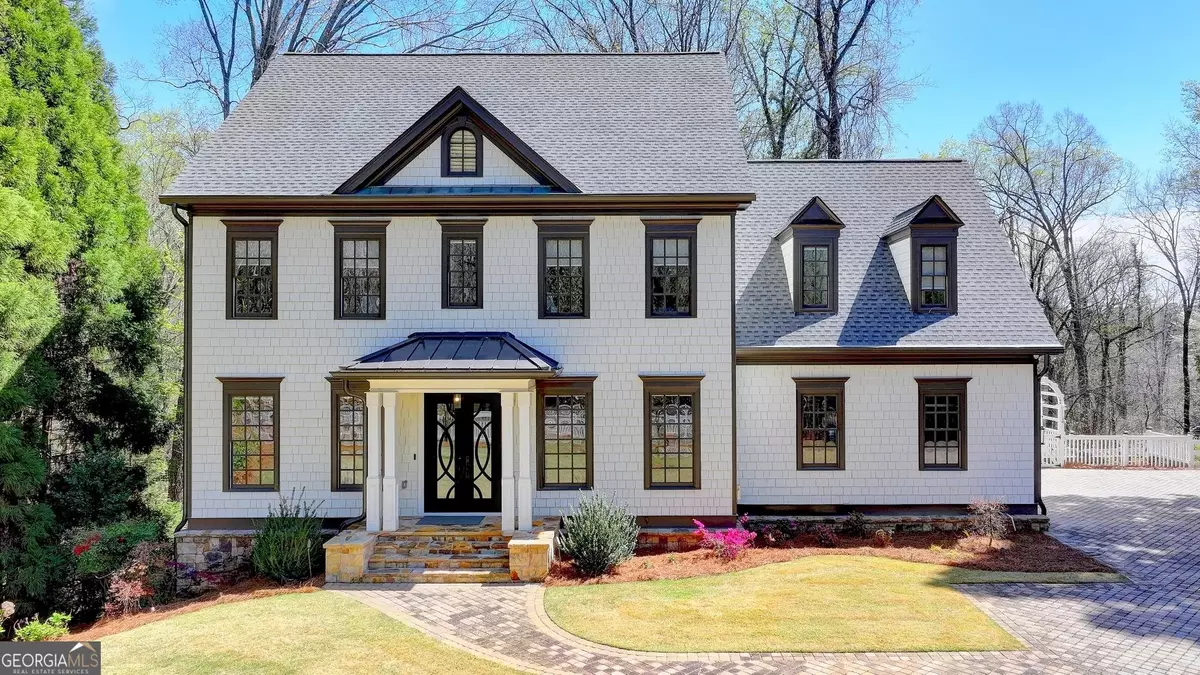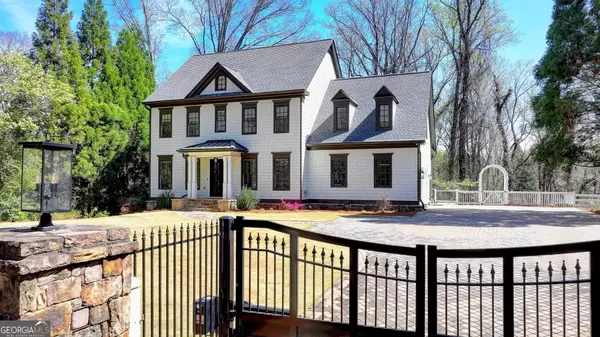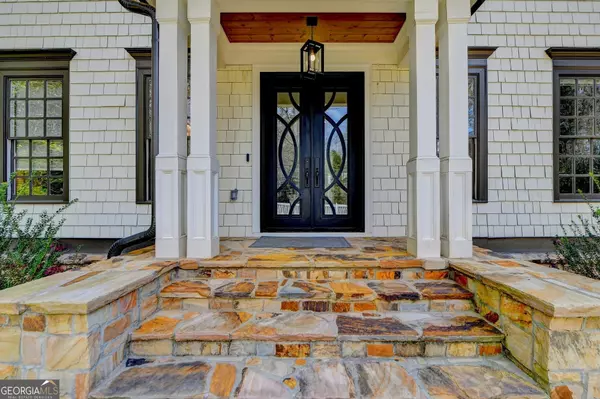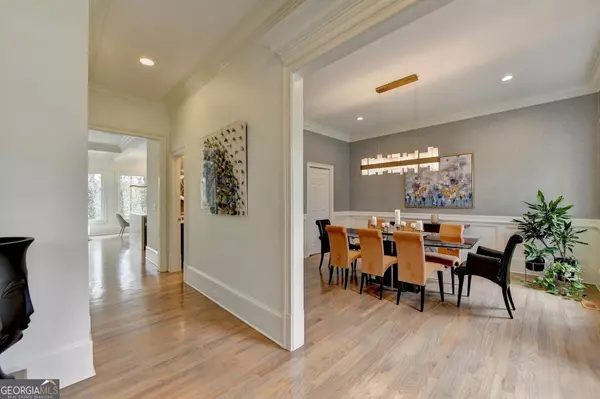$1,835,000
$1,800,000
1.9%For more information regarding the value of a property, please contact us for a free consultation.
5 Beds
4.5 Baths
4,618 SqFt
SOLD DATE : 04/29/2024
Key Details
Sold Price $1,835,000
Property Type Single Family Home
Sub Type Single Family Residence
Listing Status Sold
Purchase Type For Sale
Square Footage 4,618 sqft
Price per Sqft $397
MLS Listing ID 20176004
Sold Date 04/29/24
Style Traditional
Bedrooms 5
Full Baths 4
Half Baths 1
HOA Y/N No
Originating Board Georgia MLS 2
Year Built 1999
Annual Tax Amount $11,135
Tax Year 2022
Lot Size 0.900 Acres
Acres 0.9
Lot Dimensions 39204
Property Description
Absolutely stunning 5 bed/4.5 bath GATED home with over $500,000 in GUT RENOVATIONS and a professionally FINISHED TERRACE LEVEL on an almost 1 acre beautifully landscaped PRIVATE lot! Enter through the stone front porch, through the custom double front doors into the hardwood foyer. To your right is the family-sized dining room with crown and picture frame molding and hardwood floor. To your left is an elegant sitting room/office with crown molding and hardwood floor. The warm and inviting living room features a tile and wood fireplace, stunning floor-to-ceiling windows, Beamed ceiling, reading nook and hardwood floor. The gourmet kitchen features custom soft close cabinetry, WOLF and SUB ZERO stainless steel appliances, 6 burner gas stove with vent hood, quartzite countertops, a large eat-in island, custom tile backsplash, walk-in pantry, wine fridge and butlers pantry. French doors from the light, bright breakfast room lead out onto the deck with views of the immaculately landscaped, truly private backyard. A convenient laundry room with sink and pretty powder room complete the main level. Upstairs, the romantic master suite features a tray ceiling, tranquil sitting room, big, picture windows and an opulent exquisitely renovated spa bath with custom cabinetry, double vanity, quartz countertops, tile floor and frameless shower with custom tile, 3 shower heads and a huge custom walk-in closet. 3 large secondary bedrooms with crown molding and hardwood floors and 2 full, renovated tiled bathrooms with custom cabinetry, quartz countertops and frameless glass showers complete the upper level. The professionally finished terrace level is perfect for entertaining and features 2 huge living/game areas, a bar with custom cabinetry and gorgeous and unique tile backsplash, an ice maker, wine fridge and eat-in island. The terrace level also includes a SAUNA, bedroom with tray ceiling and full bathroom with tile floor and shower. Double French doors lead out onto the expansive backyard and entertaining deck, perfect for hosting friends and family or as a play space. This home is truly the epitome of luxury! Stunning Restoration Hardware and DESIGNER LIGHTING throughout, and hardwood floors throughout the main 2 levels, extensive millwork, high-end fixtures and appointments, *HIGH SPEED EV CHARGING PORT*, *NEW ROOF* and so much more! The back of the home was extended to create extra living and kitchen space. *GUT RENOVATED* to the highest standard with great attention to detail, GATED and situated in sought-after Sandy Springs, *WALKING DISTANCE to CHASTAIN PARK*, close proximity to schools and shopping, this is the perfect place to call home!
Location
State GA
County Fulton
Rooms
Basement Finished Bath, Daylight, Interior Entry, Exterior Entry, Finished, Full
Dining Room Separate Room
Interior
Interior Features Tray Ceiling(s), High Ceilings, Double Vanity, Soaking Tub, Sauna, Separate Shower, Tile Bath, Walk-In Closet(s), Wet Bar, Roommate Plan, Split Bedroom Plan
Heating Natural Gas, Central, Forced Air, Zoned
Cooling Ceiling Fan(s), Central Air, Zoned
Flooring Hardwood, Tile
Fireplaces Number 1
Fireplaces Type Family Room, Gas Starter, Gas Log
Fireplace Yes
Appliance Dishwasher, Double Oven, Disposal, Microwave, Oven/Range (Combo), Refrigerator, Stainless Steel Appliance(s)
Laundry Other
Exterior
Exterior Feature Other, Sprinkler System
Parking Features Attached, Garage Door Opener, Garage, Kitchen Level, Side/Rear Entrance
Garage Spaces 2.0
Community Features Gated, Street Lights
Utilities Available Underground Utilities, Cable Available, Sewer Connected, Electricity Available, High Speed Internet, Natural Gas Available, Phone Available, Sewer Available, Water Available
View Y/N No
Roof Type Composition
Total Parking Spaces 2
Garage Yes
Private Pool No
Building
Lot Description Level, Private
Faces Heading South on GA400, merge onto 285 West, take first exit onto Roswell Road. Turn left onto Roswell Road. Travel +-1.5 miles, then turn right onto Mount Paran Road. Travel for +-2 miles. 670 Mount Paran Road will be on your left.
Sewer Public Sewer
Water Public
Structure Type Other
New Construction No
Schools
Elementary Schools Heards Ferry
Middle Schools Ridgeview
High Schools Riverwood
Others
HOA Fee Include None
Tax ID 17 0162 LL0256
Security Features Security System,Smoke Detector(s),Gated Community
Special Listing Condition Resale
Read Less Info
Want to know what your home might be worth? Contact us for a FREE valuation!

Our team is ready to help you sell your home for the highest possible price ASAP

© 2025 Georgia Multiple Listing Service. All Rights Reserved.
"My job is to find and attract mastery-based agents to the office, protect the culture, and make sure everyone is happy! "






