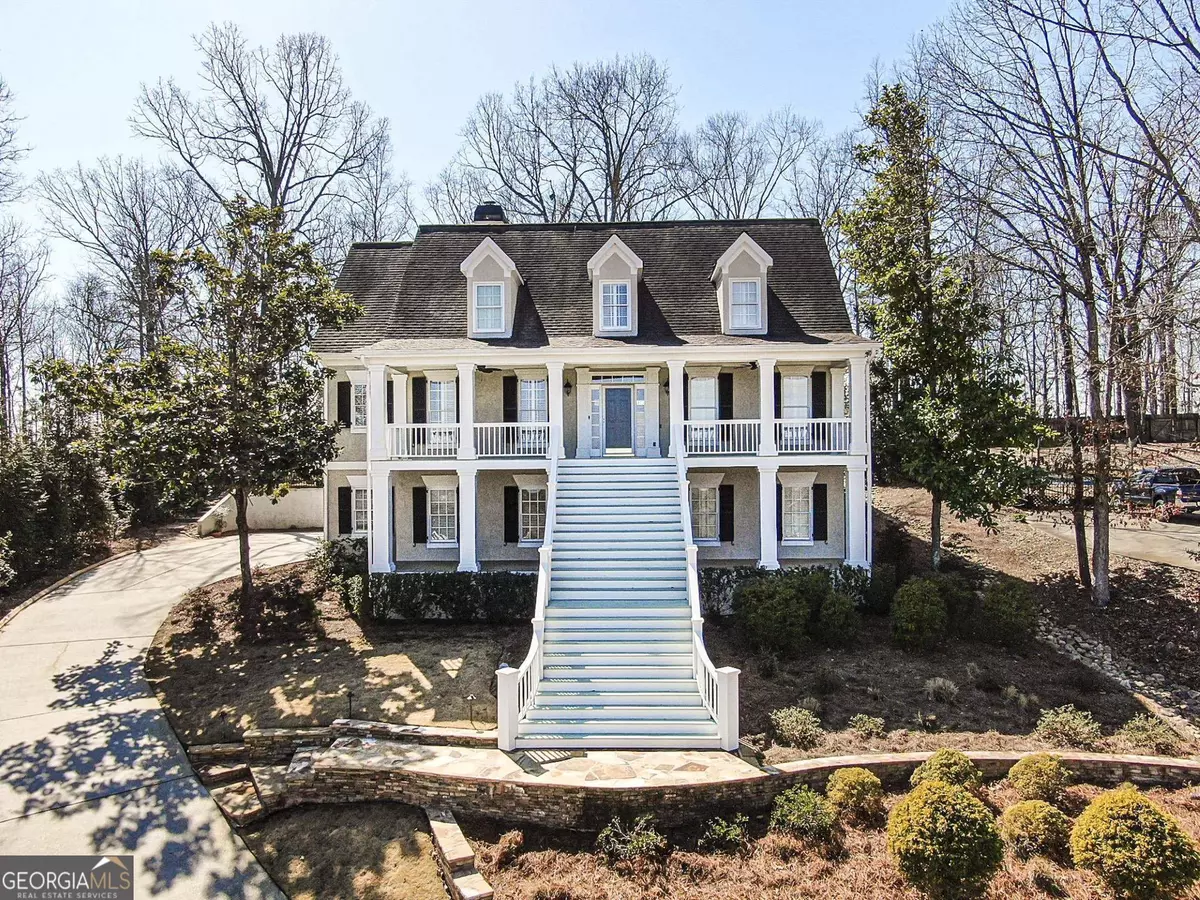$875,000
$875,000
For more information regarding the value of a property, please contact us for a free consultation.
4 Beds
4.5 Baths
3,762 SqFt
SOLD DATE : 04/30/2024
Key Details
Sold Price $875,000
Property Type Single Family Home
Sub Type Single Family Residence
Listing Status Sold
Purchase Type For Sale
Square Footage 3,762 sqft
Price per Sqft $232
Subdivision Southern Shore Phase Ii
MLS Listing ID 20173623
Sold Date 04/30/24
Style Traditional
Bedrooms 4
Full Baths 4
Half Baths 1
HOA Y/N No
Originating Board Georgia MLS 2
Year Built 1996
Annual Tax Amount $8,945
Tax Year 2022
Lot Size 0.480 Acres
Acres 0.48
Lot Dimensions 20908.8
Property Description
Welcome to the highest point in Peachtree City. Where the views are iconic, and the home is immaculate. From the awe-inspiring views on the rocking chair front porch to the open floor plan, this home has it all. The main level features site-finished hardwood floors, a large living room with private wooded backyard views, and a chef-inspired kitchen with a keeping room and a dining room. The main level owner's retreat is oversized and has a separate sitting area with a double-sided fireplace, spa-like bathroom, and custom his and hers closet system. The second level features generously sized bedrooms, each with On-suite baths. The terrace level has a theater/gym/living/bar area, bedroom and full bathroom. The outdoor living oasis includes a custom stone fire pit and seating area, a waterfall/stream/koi pond, a large deck for entertaining, and a stylish garden storage building. Award-winning schools, 100+ miles of golf cart paths, and close to the airport. Come experience relaxed refinement in the heart of Peachtree City.
Location
State GA
County Fayette
Rooms
Basement Finished Bath, Interior Entry, Finished, Full
Interior
Interior Features Tray Ceiling(s), Double Vanity, Entrance Foyer, Separate Shower, Tile Bath, Walk-In Closet(s), In-Law Floorplan
Heating Natural Gas, Forced Air
Cooling Electric, Central Air
Flooring Hardwood, Tile, Carpet
Fireplaces Number 2
Fireplace Yes
Appliance Microwave, Oven/Range (Combo)
Laundry Other
Exterior
Parking Features Garage
Garage Spaces 3.0
Community Features None
Utilities Available Cable Available, Sewer Connected, Electricity Available, High Speed Internet, Natural Gas Available
View Y/N No
Roof Type Composition
Total Parking Spaces 3
Garage Yes
Private Pool No
Building
Lot Description Private
Faces Please use GPS for the most accurate directions from your location.
Sewer Public Sewer
Water Public
Structure Type Stucco
New Construction No
Schools
Elementary Schools Kedron
Middle Schools Booth
High Schools Mcintosh
Others
HOA Fee Include None
Tax ID 073012002
Special Listing Condition Resale
Read Less Info
Want to know what your home might be worth? Contact us for a FREE valuation!

Our team is ready to help you sell your home for the highest possible price ASAP

© 2025 Georgia Multiple Listing Service. All Rights Reserved.
"My job is to find and attract mastery-based agents to the office, protect the culture, and make sure everyone is happy! "






