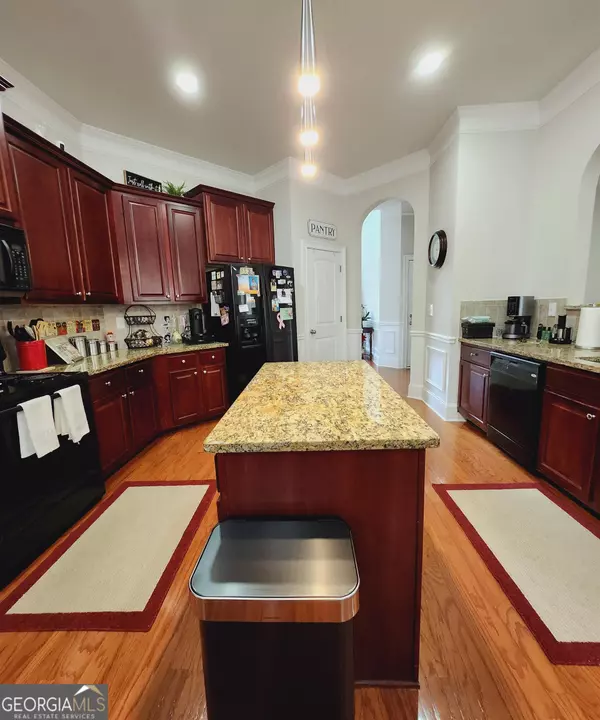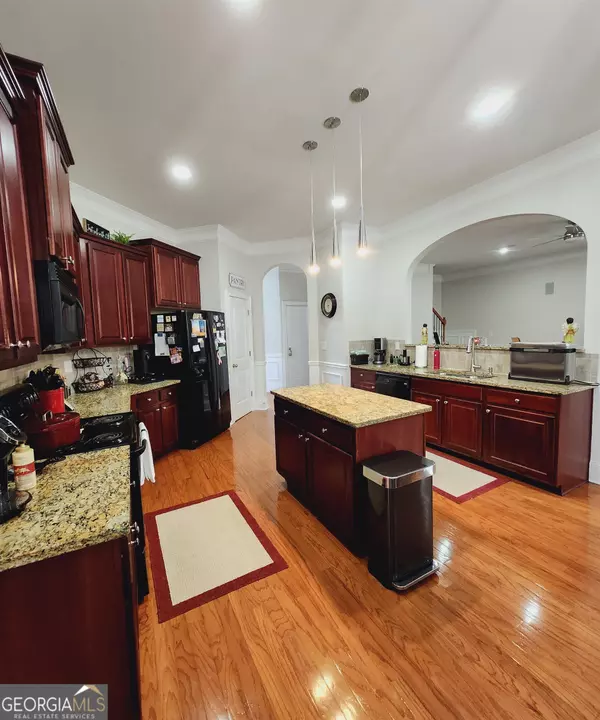$449,900
$449,900
For more information regarding the value of a property, please contact us for a free consultation.
4 Beds
2.5 Baths
3,278 SqFt
SOLD DATE : 04/26/2024
Key Details
Sold Price $449,900
Property Type Single Family Home
Sub Type Single Family Residence
Listing Status Sold
Purchase Type For Sale
Square Footage 3,278 sqft
Price per Sqft $137
Subdivision Broadstone
MLS Listing ID 20174700
Sold Date 04/26/24
Style Brick 3 Side,Brick Front,Traditional
Bedrooms 4
Full Baths 2
Half Baths 1
HOA Fees $350
HOA Y/N Yes
Originating Board Georgia MLS 2
Year Built 2009
Annual Tax Amount $5,388
Tax Year 2023
Lot Size 0.285 Acres
Acres 0.285
Lot Dimensions 12414.6
Property Description
Are you looking for a basement......This 4 bedroom, 2.5 bath single-family home is situated on a serene cul-de-sac lot, offering a peaceful and private living experience. The exterior of the house boasts a beautifully landscaped yard, meticulously maintained with lush green lawns, vibrant flower beds, and mature trees. As you enter the home, you are greeted by a spacious foyer that leads into the main living area. The open floor plan seamlessly connects the living room, dining area, and kitchen, creating a perfect space for entertaining guests or spending quality time with family. Large windows throughout the area allow ample natural light to flood in, creating a bright and inviting atmosphere. The kitchen is a chef's dream, featuring modern appliances, ample cabinet space, and a center island for additional workspace. The adjacent dining area provides a cozy spot for family meals, with a view of the backyard through glass doors. Upstairs, you will find four generously sized bedrooms, each offering comfort and privacy. The master bedroom is a true retreat, complete with an ensuite bathroom and a walk-in closet. The remaining bedrooms share a well-appointed full bathroom. One of the highlights of this home is the unfinished basement, offering endless possibilities for customization and expansion. Whether you envision a home gym, a recreation room, or additional bedrooms, this space provides the flexibility to create your dream living area. Outside, the backyard is a tranquil oasis, perfect for outdoor gatherings and relaxation. The well-manicured yard provides ample space for children to play or for gardening enthusiasts to indulge in their passion. A patio or deck area offers a great spot for outdoor dining or simply enjoying the beautiful surroundings. In summary, this 4 bedroom, 2.5 bath single-family home with an unfinished basement is a true gem. Its location on a cul-de-sac lot ensures peace and quiet, while the beautifully landscaped yard adds to the overall charm. With spacious living areas, a well-appointed kitchen, and a serene backyard, this home offers the perfect blend of comfort and tranquility. ***PLEASE REMOVE SHOES UPON ENTRANCE**
Location
State GA
County Fulton
Rooms
Basement Bath/Stubbed, Daylight, Interior Entry, Exterior Entry, Unfinished
Dining Room Seats 12+
Interior
Interior Features Tray Ceiling(s), High Ceilings, Double Vanity, Entrance Foyer, Soaking Tub, Tile Bath, Walk-In Closet(s)
Heating Electric, Central
Cooling Electric, Central Air
Flooring Hardwood, Tile, Carpet
Fireplaces Number 1
Fireplaces Type Family Room
Fireplace Yes
Appliance Cooktop, Dishwasher, Disposal, Microwave, Oven/Range (Combo), Stainless Steel Appliance(s)
Laundry Common Area, Other
Exterior
Parking Features Garage Door Opener, Basement, Garage, Side/Rear Entrance
Community Features Tennis Court(s)
Utilities Available Cable Available
View Y/N No
Roof Type Composition,Other
Garage Yes
Private Pool No
Building
Lot Description Cul-De-Sac, Sloped
Faces GPS South Fulton
Sewer Public Sewer
Water Public
Structure Type Brick
New Construction No
Schools
Elementary Schools Cliftondale
Middle Schools Renaissance
High Schools Langston Hughes
Others
HOA Fee Include Maintenance Grounds,Other,Reserve Fund,Tennis
Tax ID 14F0156 LL2483
Acceptable Financing Cash, Conventional, FHA
Listing Terms Cash, Conventional, FHA
Special Listing Condition Resale
Read Less Info
Want to know what your home might be worth? Contact us for a FREE valuation!

Our team is ready to help you sell your home for the highest possible price ASAP

© 2025 Georgia Multiple Listing Service. All Rights Reserved.
"My job is to find and attract mastery-based agents to the office, protect the culture, and make sure everyone is happy! "






