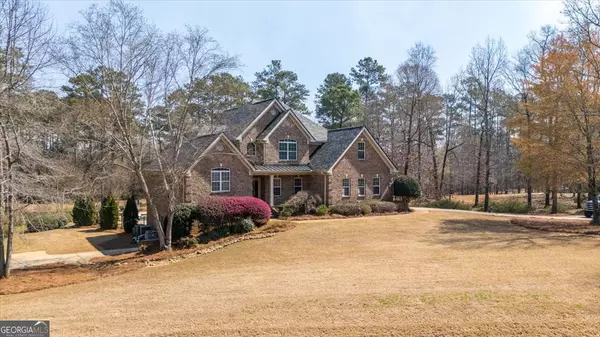$805,000
$789,999
1.9%For more information regarding the value of a property, please contact us for a free consultation.
5 Beds
3.5 Baths
4,487 SqFt
SOLD DATE : 04/24/2024
Key Details
Sold Price $805,000
Property Type Single Family Home
Sub Type Single Family Residence
Listing Status Sold
Purchase Type For Sale
Square Footage 4,487 sqft
Price per Sqft $179
Subdivision River Forest
MLS Listing ID 10268222
Sold Date 04/24/24
Style Brick 4 Side,Traditional
Bedrooms 5
Full Baths 3
Half Baths 1
HOA Fees $1,100
HOA Y/N Yes
Originating Board Georgia MLS 2
Year Built 2004
Annual Tax Amount $5,946
Tax Year 2023
Lot Size 1.530 Acres
Acres 1.53
Lot Dimensions 1.53
Property Sub-Type Single Family Residence
Property Description
Stunning, updated, all brick, 3 story home in the desirable River Forest Gated Community. Situated on 1.5 acres, with views of the golf course, this home is centrally located and convenient to the clubhouse and amenities. Great room boasts floor to ceiling stacked stone fireplace, custom built-ins and accent lighting. Large kitchen with stainless steel appliances, granite countertops, breakfast room and more. Master on main, with 3 spacious bedrooms on the upper level. Fully finished basement with separate driveway and entrance, that is complete with second kitchen, master bedroom and workout room. Enjoy movie night in the theatre room with elevated seating. Entertain friends or simply relax after a long day in the meticulously done, resort style pool. This backyard oasis is perfectly finished with hot tub, waterfall feature, 2 firepits and a tanning ledge. No reason to leave!
Location
State GA
County Monroe
Rooms
Basement Finished Bath, Boat Door, Concrete, Daylight, Exterior Entry, Finished, Full, Interior Entry
Dining Room Separate Room
Interior
Interior Features Bookcases, Double Vanity, High Ceilings, Master On Main Level, Separate Shower, Soaking Tub, Tile Bath, Tray Ceiling(s), Entrance Foyer, Vaulted Ceiling(s), Walk-In Closet(s)
Heating Central, Electric, Heat Pump, Hot Water
Cooling Ceiling Fan(s), Central Air, Electric, Heat Pump
Flooring Carpet, Hardwood, Stone, Tile
Fireplaces Number 1
Fireplaces Type Gas Log, Living Room
Equipment Home Theater
Fireplace Yes
Appliance Convection Oven, Cooktop, Dishwasher, Electric Water Heater, Microwave, Oven/Range (Combo), Oven, Stainless Steel Appliance(s)
Laundry Common Area
Exterior
Exterior Feature Sprinkler System, Water Feature
Parking Features Attached, Basement, Garage, Garage Door Opener, Kitchen Level, Off Street, Over 1 Space per Unit, Parking Pad, Side/Rear Entrance
Garage Spaces 3.0
Fence Back Yard, Fenced
Pool Heated, Pool/Spa Combo, In Ground
Community Features Clubhouse, Fitness Center, Gated, Golf, Park, Playground, Pool, Sidewalks, Street Lights, Tennis Court(s)
Utilities Available Electricity Available, High Speed Internet, Phone Available, Propane, Underground Utilities, Water Available
View Y/N No
Roof Type Composition
Total Parking Spaces 3
Garage Yes
Private Pool Yes
Building
Lot Description Corner Lot, Level, Other, Private
Faces Google Maps
Sewer Septic Tank
Water Public
Structure Type Brick
New Construction No
Schools
Elementary Schools Hubbard
Middle Schools Monroe County
High Schools Mary Persons
Others
HOA Fee Include Facilities Fee,Maintenance Grounds,Private Roads,Reserve Fund,Security,Swimming,Tennis
Tax ID 026A069
Security Features Carbon Monoxide Detector(s),Gated Community,Smoke Detector(s)
Acceptable Financing Cash, Conventional
Listing Terms Cash, Conventional
Special Listing Condition Resale
Read Less Info
Want to know what your home might be worth? Contact us for a FREE valuation!

Our team is ready to help you sell your home for the highest possible price ASAP

© 2025 Georgia Multiple Listing Service. All Rights Reserved.
"My job is to find and attract mastery-based agents to the office, protect the culture, and make sure everyone is happy! "






