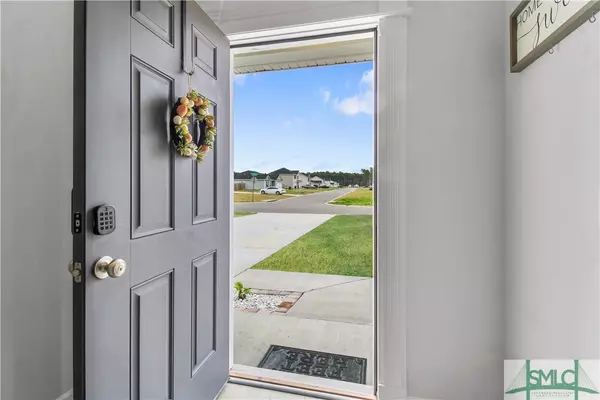$296,000
$289,998
2.1%For more information regarding the value of a property, please contact us for a free consultation.
4 Beds
3 Baths
2,002 SqFt
SOLD DATE : 04/22/2024
Key Details
Sold Price $296,000
Property Type Single Family Home
Sub Type Single Family Residence
Listing Status Sold
Purchase Type For Sale
Square Footage 2,002 sqft
Price per Sqft $147
Subdivision Summerhill
MLS Listing ID 307144
Sold Date 04/22/24
Style Traditional
Bedrooms 4
Full Baths 2
Half Baths 1
HOA Fees $29/ann
HOA Y/N Yes
Year Built 2021
Contingent Due Diligence,Financing
Lot Size 1.080 Acres
Acres 1.08
Property Sub-Type Single Family Residence
Property Description
Welcome Home!! Located on a HUGE 1.08 acre lot with pond in the back fully stocked with fish! This meticulously maintained home is perfect in every way! Open and airy and boasts tons of space. Entering through the foyer, the dining room is located to your left. This features beautiful molding, coffered ceiling and bay window allowing natural light to shine through. The large living room opens straight into the kitchen complete with stainless steel appliances. Large laundry room with shiplap accent wall. All 4 bedrooms are located upstairs. Huge Master Bedroom that boasts tons of natural light, his/her closets and ensuite bathroom with soaking tub, separate shower, and dual vanities. Come check this one out today!
Location
State GA
County Long
Rooms
Basement None
Interior
Interior Features Breakfast Area, Ceiling Fan(s), Double Vanity, Entrance Foyer, Galley Kitchen, Garden Tub/Roman Tub, High Ceilings, Pull Down Attic Stairs, Separate Shower, Upper Level Primary, Vaulted Ceiling(s), Programmable Thermostat
Heating Central, Electric
Cooling Central Air, Electric
Fireplace No
Appliance Dishwasher, Electric Water Heater, Microwave, Oven, Range, Refrigerator
Laundry Laundry Room, Washer Hookup, Dryer Hookup
Exterior
Parking Features Attached, Garage Door Opener
Garage Spaces 2.0
Garage Description 2.0
Utilities Available Underground Utilities
Water Access Desc Shared Well
Roof Type Asphalt,Ridge Vents
Building
Story 2
Foundation Slab
Sewer Septic Tank
Water Shared Well
Architectural Style Traditional
New Construction No
Schools
Elementary Schools Long
Middle Schools Long
High Schools Long
Others
Tax ID 044009002
Ownership Homeowner/Owner
Acceptable Financing Cash, Conventional, FHA, VA Loan
Listing Terms Cash, Conventional, FHA, VA Loan
Financing VA
Special Listing Condition Standard
Read Less Info
Want to know what your home might be worth? Contact us for a FREE valuation!

Our team is ready to help you sell your home for the highest possible price ASAP
Bought with Coldwell Banker Southern Coast
"My job is to find and attract mastery-based agents to the office, protect the culture, and make sure everyone is happy! "






