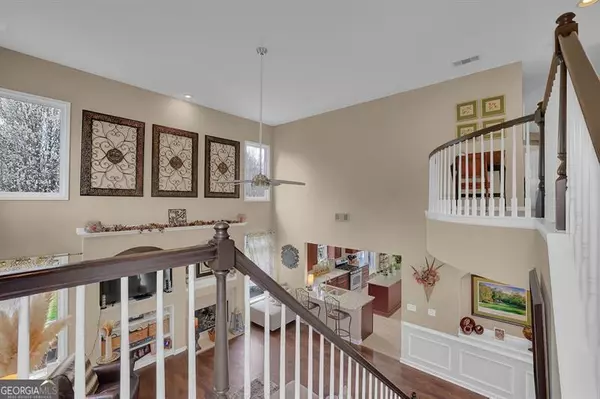Bought with Gokul Pillai • BHGRE Metro Brokers
$675,000
$675,000
For more information regarding the value of a property, please contact us for a free consultation.
4 Beds
2.5 Baths
2,916 SqFt
SOLD DATE : 04/19/2024
Key Details
Sold Price $675,000
Property Type Single Family Home
Sub Type Single Family Residence
Listing Status Sold
Purchase Type For Sale
Square Footage 2,916 sqft
Price per Sqft $231
Subdivision Springmonte
MLS Listing ID 10265072
Sold Date 04/19/24
Style Brick Front,Traditional
Bedrooms 4
Full Baths 2
Half Baths 1
Construction Status Resale
HOA Fees $725
HOA Y/N Yes
Year Built 1998
Annual Tax Amount $5,590
Tax Year 2023
Lot Size 0.310 Acres
Property Description
Plenty of space in this immaculately, very well cared for home in one of Springmonte's largest floorplans + fabulous amenities! This home welcomes you in style with a stunning front door that exudes elegance and charm! Enter into the two story entryway adorned with recently upgraded engineered hardwood flooring with a view into the family room showcasing the two story windows for an abundance of natural light! This spacious, upgraded kitchen boasts an inviting breakfast area and a large keeping room perfect for gatherings! A highlight of the kitchen is it's impressive vent hood and large island hosting the microwave, adding both functionally and style to the heart of the home! Enjoy the convenience of a master bedroom suite and three additional bedrooms, providing plenty of space. One of the secondary bedrooms has a teen like room w/2 walk in closets. Situated on a lovely lot, this home boasts a backyard oasis ideal for outdoor entertaining and relaxation! The full length composite deck overlooks the large, level fenced backyard. Fabulous amenities include a huge clubhouse for resident use, a fabulous pool and very active tennis along with plenty of beautiful outdoor space including a nice park and basketball courts! This is an amazing home for plenty of gatherings for your guests. You will see how these owners have loved and cared for this immaculately, well-cared for home! This home is very welcoming from the time you pull into the driveway - Truly impeccable! This property offers the perfect combination of attention to detail and tranquility! Hop skip and a jump to The Halycon and The Gathering too! Be sure to take a peek behind the clubhouse to see the beautiful amenities!
Location
State GA
County Forsyth
Rooms
Basement None
Interior
Interior Features High Ceilings, Walk-In Closet(s)
Heating Forced Air
Cooling Ceiling Fan(s), Central Air
Flooring Hardwood, Tile, Carpet
Fireplaces Number 1
Fireplaces Type Family Room, Factory Built, Gas Starter
Exterior
Parking Features Attached, Garage Door Opener, Garage, Kitchen Level
Garage Spaces 4.0
Fence Back Yard, Wood
Community Features Clubhouse, Playground, Pool, Sidewalks, Tennis Court(s), Walk To Shopping
Utilities Available None
Waterfront Description No Dock Or Boathouse
Roof Type Composition
Building
Story Two
Sewer Public Sewer
Level or Stories Two
Construction Status Resale
Schools
Elementary Schools Big Creek
Middle Schools Piney Grove
High Schools Denmark
Others
Acceptable Financing Cash, Conventional, FHA, VA Loan
Listing Terms Cash, Conventional, FHA, VA Loan
Read Less Info
Want to know what your home might be worth? Contact us for a FREE valuation!

Our team is ready to help you sell your home for the highest possible price ASAP

© 2024 Georgia Multiple Listing Service. All Rights Reserved.
"My job is to find and attract mastery-based agents to the office, protect the culture, and make sure everyone is happy! "






