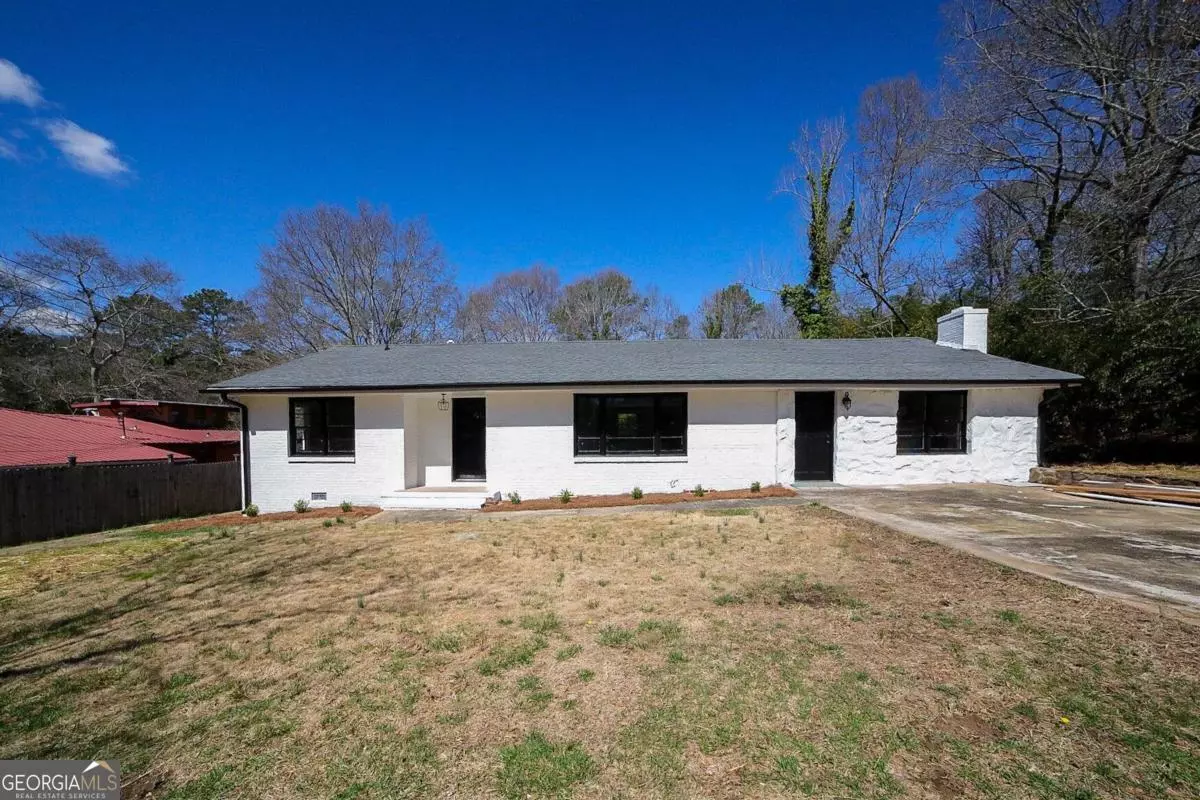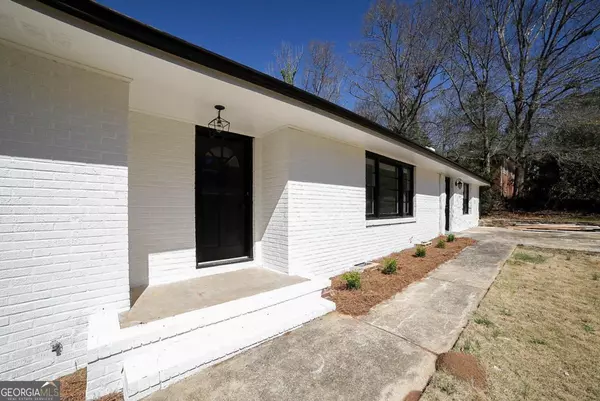$365,000
$365,000
For more information regarding the value of a property, please contact us for a free consultation.
3 Beds
2 Baths
1,804 SqFt
SOLD DATE : 04/19/2024
Key Details
Sold Price $365,000
Property Type Single Family Home
Sub Type Single Family Residence
Listing Status Sold
Purchase Type For Sale
Square Footage 1,804 sqft
Price per Sqft $202
Subdivision Forest Heights
MLS Listing ID 10267562
Sold Date 04/19/24
Style Brick 4 Side,Ranch
Bedrooms 3
Full Baths 2
HOA Y/N No
Originating Board Georgia MLS 2
Year Built 1962
Annual Tax Amount $2,722
Tax Year 2023
Lot Size 0.370 Acres
Acres 0.37
Lot Dimensions 16117.2
Property Description
Refreshed, hip and naturally modern is the key statement this renovated ranch exudes. Hosted in the highly sought-after Forrest Heights neighborhood, and situated on a .37 acre lot on a cul-de-sac street is a standout home that presents quality upgrades that are sure to impress. Perfectly remastered, this move-in ready home offers new appointments from the inside out. Upon approach you quickly notice the ALL-NEW roof, newly painted exterior providing sleek lines and modern appeal. Featuring a unique design, this sprawling, single-level home boasts multiple living spaces while still providing formal attributes for a more intimate atmosphere. Thoughtfully updated, each detail was well planned, featuring durable luxury vinyl plank floors, new designers choice interior paint and light fixtures, updated hardware, craftsman doors and more. Once greeted by the foyer, the gracious floor plan begins to unfold with a formal living room that seamlessly overflows to the kitchen creating the ideal layout for entertaining. The heart of the home, this updated culinary dream has been completely renovated to feature new custom cabinets perfectly accented by a gleaming subway tile backsplash, granite countertops that overflow to the island with bar seating, under-mount, double-basin sink and an all-new stainless appliance package that includes a vent hood microwave, stove/oven combo and dishwasher. The kitchen provides access to the formal dining room that offers tranquil views of the rear yard, and the oversized great room. Quite a grand living space, the sprawling great room is adorned with a brick fireplace with extended hearth, front door entry just off the driveway for added convenience and tons of room for multiple furniture configurations. Extending down the left hallway are 3 spacious bedrooms and 2 updated full baths. The bedrooms continue to impress with LVP floors, ceiling fan light fixtures, and ample closet space. The accessory bedrooms share a conjoined bath providing ensuite access. To standout from the rest, the owners suite offers a little more space and was upgraded with custom barn doors leading to the sparkling primary full bath. Granite, dual-sink vanity, new tile floors, new tiled shower/tub combo no detail has been missed. Adding to the excitement, this homes exterior features a screened porch for year-round living and a complete privacy fenced rear yard. With the added bonus of superior convenience to Loop 10, Normaltown and within 7 minutes to Downtown Athens/UGA, this spectacular renovation is surely one you do not want to miss.
Location
State GA
County Clarke
Rooms
Basement Crawl Space
Dining Room Separate Room
Interior
Interior Features Other, Separate Shower, Tile Bath, Master On Main Level
Heating Natural Gas, Central, Forced Air
Cooling Electric, Ceiling Fan(s), Central Air
Flooring Tile, Vinyl
Fireplaces Number 1
Fireplaces Type Living Room, Masonry
Fireplace Yes
Appliance Dishwasher, Microwave, Oven/Range (Combo)
Laundry Common Area, Other
Exterior
Exterior Feature Other
Parking Features Kitchen Level, Parking Pad, Guest, Off Street
Fence Fenced, Back Yard, Privacy, Wood
Community Features Near Public Transport
Utilities Available Underground Utilities, Cable Available, Sewer Connected, Electricity Available, High Speed Internet, Natural Gas Available, Sewer Available, Water Available
View Y/N Yes
View Seasonal View
Roof Type Composition
Garage No
Private Pool No
Building
Lot Description Level
Faces Loop 10, to Tallassee exit onto Oglethorpe Ave. Turn right onto Forest Heights Dr. In .7miles turn right onto Sherwood Dr. The property will be on the right side with sgn.
Foundation Block
Sewer Public Sewer
Water Public
Structure Type Brick
New Construction No
Schools
Elementary Schools Oglethorpe Avenue
Middle Schools Burney Harris Lyons
High Schools Clarke Central
Others
HOA Fee Include None
Tax ID 072D2 A017
Special Listing Condition Resale
Read Less Info
Want to know what your home might be worth? Contact us for a FREE valuation!

Our team is ready to help you sell your home for the highest possible price ASAP

© 2025 Georgia Multiple Listing Service. All Rights Reserved.
"My job is to find and attract mastery-based agents to the office, protect the culture, and make sure everyone is happy! "






