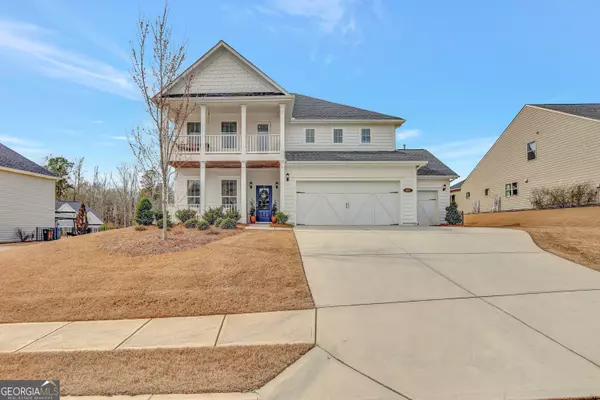$685,000
$679,900
0.8%For more information regarding the value of a property, please contact us for a free consultation.
4 Beds
3.5 Baths
3,121 SqFt
SOLD DATE : 04/15/2024
Key Details
Sold Price $685,000
Property Type Single Family Home
Sub Type Single Family Residence
Listing Status Sold
Purchase Type For Sale
Square Footage 3,121 sqft
Price per Sqft $219
Subdivision Everton
MLS Listing ID 10269199
Sold Date 04/15/24
Style Craftsman
Bedrooms 4
Full Baths 3
Half Baths 1
HOA Fees $1,200
HOA Y/N Yes
Originating Board Georgia MLS 2
Year Built 2019
Annual Tax Amount $6,371
Tax Year 2023
Lot Size 0.270 Acres
Acres 0.27
Lot Dimensions 11761.2
Property Description
Check out this gorgeous Everton home filled with luxurious upgrades. Beautiful LVP floors flow through the open concept kitchen, large living room, and a sunroom, fit for all four seasons. The window filled living room and sunroom overlook the fenced backyard allowing ample natural light. Virtually no wasted space with four bedrooms, three and a half bathrooms, an office, formal dining, butlers pantry, and an additional living space in the upstairs loft. The oversized master suite is complete with an additional sitting room that is sure to wow. In the master bathroom you will find a double vanities, separate tiled shower and soaking tub, and a large walk-in closet. Make your appointment today to see this beautiful home!
Location
State GA
County Fayette
Rooms
Basement None
Interior
Interior Features Double Vanity, Separate Shower, Soaking Tub, Tile Bath, Walk-In Closet(s)
Heating Central
Cooling Central Air
Flooring Carpet, Vinyl
Fireplaces Number 1
Fireplace Yes
Appliance Cooktop, Dishwasher, Disposal, Microwave
Laundry In Hall
Exterior
Parking Features Attached, Garage
Fence Back Yard, Fenced
Community Features Park, Playground, Sidewalks, Tennis Court(s), Near Shopping
Utilities Available Cable Available, Electricity Available, High Speed Internet, Natural Gas Available, Sewer Connected, Underground Utilities, Water Available
View Y/N No
Roof Type Composition
Garage Yes
Private Pool No
Building
Lot Description Level
Faces GPS friendly
Sewer Public Sewer
Water Public
Structure Type Concrete
New Construction No
Schools
Elementary Schools Kedron
Middle Schools Flat Rock
High Schools Sandy Creek
Others
HOA Fee Include Maintenance Grounds,Swimming,Tennis
Tax ID 074622003
Special Listing Condition Resale
Read Less Info
Want to know what your home might be worth? Contact us for a FREE valuation!

Our team is ready to help you sell your home for the highest possible price ASAP

© 2025 Georgia Multiple Listing Service. All Rights Reserved.
"My job is to find and attract mastery-based agents to the office, protect the culture, and make sure everyone is happy! "






