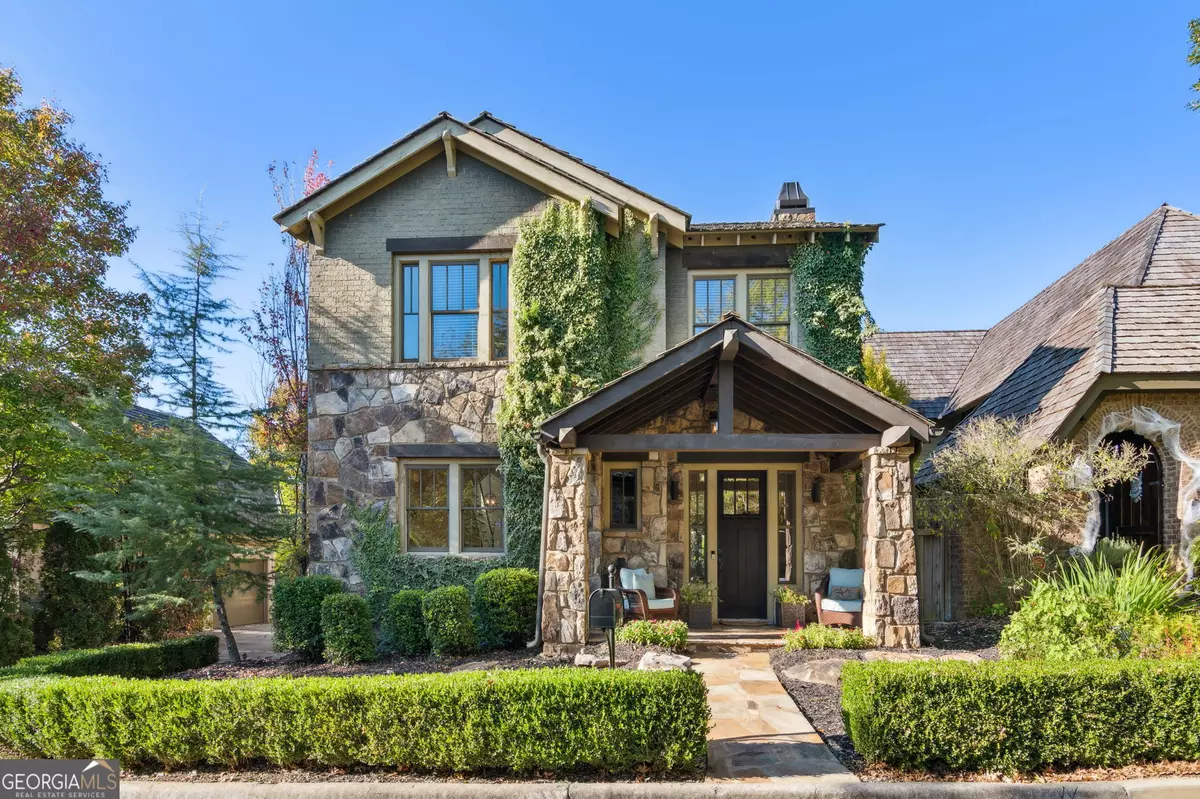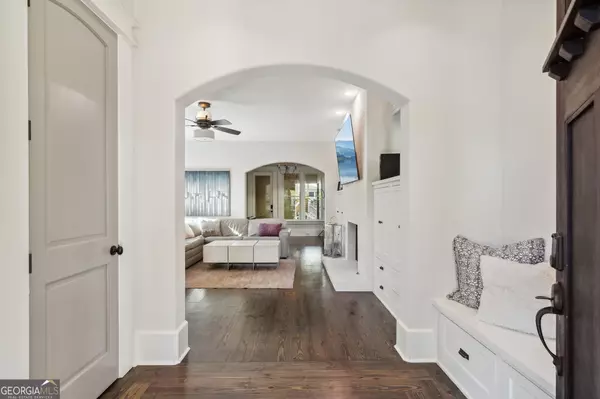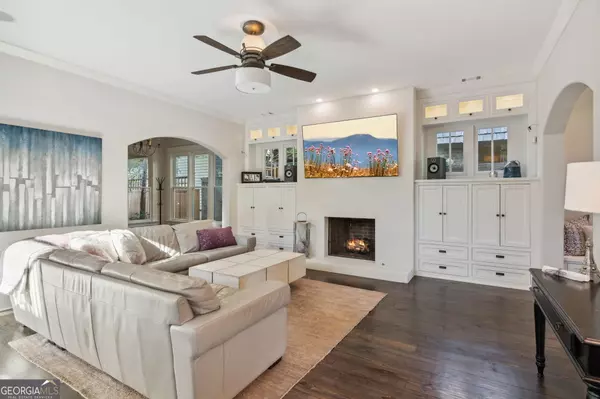Bought with Holly Horwege • Atl.Fine Homes Sotheby's Int.
$1,150,000
$1,199,000
4.1%For more information regarding the value of a property, please contact us for a free consultation.
5 Beds
4.5 Baths
3,628 SqFt
SOLD DATE : 04/15/2024
Key Details
Sold Price $1,150,000
Property Type Single Family Home
Sub Type Single Family Residence
Listing Status Sold
Purchase Type For Sale
Square Footage 3,628 sqft
Price per Sqft $316
Subdivision Vickery
MLS Listing ID 10218084
Sold Date 04/15/24
Style Craftsman
Bedrooms 5
Full Baths 4
Half Baths 1
Construction Status Resale
HOA Fees $1,500
HOA Y/N Yes
Year Built 2007
Annual Tax Amount $7,588
Tax Year 2022
Lot Size 6,098 Sqft
Property Description
Step into the timeless charm of this exceptional Craftsman-style Tuscan home nestled in the heart of Vickery. This property, originally built by the esteemed Hedgewood Homes, was the personal residence of the developer, and its history is woven into every exquisite detail and upgrade. The entire home has been meticulously renovated and updated, making it a true gem in the Vickery community. As you enter, youall be greeted by a bright and airy kitchen that seamlessly flows into the family and dining area. The master bedroom, conveniently located on the main floor, boasts a sprawling bathroom adorned with marble throughout. Youall love the soaking tub and walk-in shower with body sprays a a spa-like retreat in the comfort of your own home. An adjacent room off the family area offers versatility as a bar, a cozy sitting area, or a well-appointed home office. Upstairs, youall discover three spacious bedrooms. One bedroom enjoys its dedicated bathroom, while the other two share a beautifully designed bathroom with a custom walk-in shower. The third upstairs bedroom offers nearly 500 sq. ft. of space, ideal for a roomy bedroom with a sitting area or any flex space you can envision. Throughout the home, youall be awed by the grandeur of 10a+ ceilings, creating an open and inviting atmosphere. The two-car garage has been expertly finished with epoxy flooring. This home is equipped with modern conveniences, featuring a Smart home system and an integrated sound system throughout, as well as a central vacuum system, ensuring both convenience and entertainment are at your fingertips. Additionally, the property includes a detached carriage house above the garage. This space is impeccably finished with marble details, wide plank flooring, and other fine touches. It provides an opportunity for rental income, potentially $2,000 per month, to help with monthly expenses or to be reserved for exclusive owner use. Step into the outdoor courtyard, a tranquil oasis with a relaxing fountain, a cozy fire pit, a built-in grill, and ample space for entertaining and creating memories with loved ones. Explore this unique Tuscan residence, and be a part of all the Vickery community has to offer. Schedule a viewing today and experience the elegance and charm for yourself.
Location
State GA
County Forsyth
Rooms
Basement None
Main Level Bedrooms 1
Interior
Interior Features High Ceilings, In-Law Floorplan
Heating Natural Gas, Central
Cooling Electric, Central Air
Flooring Hardwood
Fireplaces Number 1
Exterior
Parking Features Detached, Garage
Fence Wood
Community Features Sidewalks
Utilities Available Sewer Connected, Electricity Available, Water Available
Roof Type Wood
Building
Story Two
Foundation Block
Sewer Public Sewer
Level or Stories Two
Construction Status Resale
Schools
Elementary Schools Vickery Creek
Middle Schools Vickery Creek
High Schools West Forsyth
Others
Acceptable Financing Cash, Conventional, FHA
Listing Terms Cash, Conventional, FHA
Financing Conventional
Read Less Info
Want to know what your home might be worth? Contact us for a FREE valuation!

Our team is ready to help you sell your home for the highest possible price ASAP

© 2024 Georgia Multiple Listing Service. All Rights Reserved.
"My job is to find and attract mastery-based agents to the office, protect the culture, and make sure everyone is happy! "






