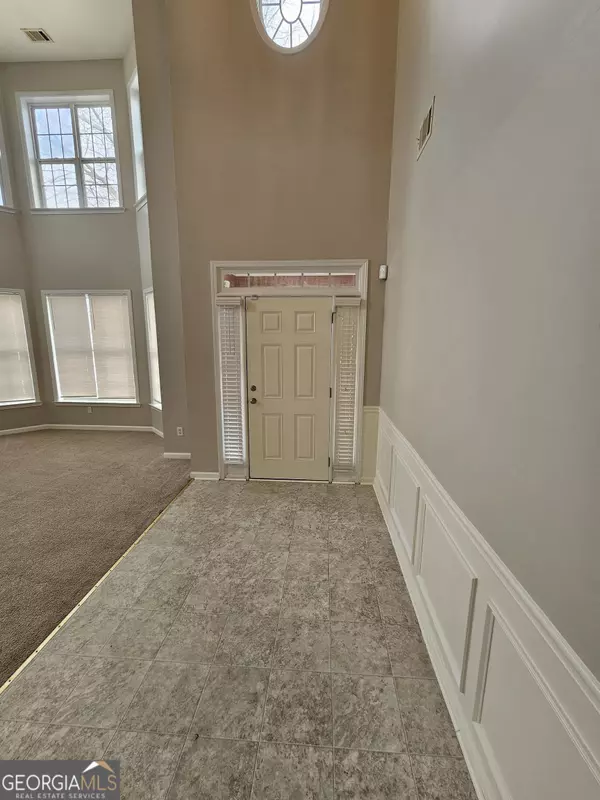$399,900
$399,900
For more information regarding the value of a property, please contact us for a free consultation.
7 Beds
4 Baths
3,285 SqFt
SOLD DATE : 04/11/2024
Key Details
Sold Price $399,900
Property Type Single Family Home
Sub Type Single Family Residence
Listing Status Sold
Purchase Type For Sale
Square Footage 3,285 sqft
Price per Sqft $121
Subdivision Pod G
MLS Listing ID 10256133
Sold Date 04/11/24
Style Other
Bedrooms 7
Full Baths 4
HOA Y/N Yes
Originating Board Georgia MLS 2
Year Built 2006
Annual Tax Amount $4,641
Tax Year 2022
Lot Size 10,585 Sqft
Acres 0.243
Lot Dimensions 10585.08
Property Sub-Type Single Family Residence
Property Description
Welcome to your new home! This expansive 7-bedroom, 4-bathroom residence spans 3,285 square feet, offering ample space and comfort for the whole family. With high ceilings and an open floorplan, natural light floods the interior, creating an inviting atmosphere throughout. The heart of the home is the kitchen, complete with an island and seamlessly connected to the family room featuring a cozy fireplace, perfect for gatherings and entertaining. Retreat to the oversized master bedroom with a luxurious ensuite bathroom boasting dual sinks, a separate tub, and a shower, providing a private oasis to unwind after a long day. Don't miss the opportunity to make this spacious and bright home yours - schedule a showing today!
Location
State GA
County Fulton
Rooms
Basement None
Interior
Interior Features Other
Heating Natural Gas, Central
Cooling Electric, Central Air
Flooring Carpet, Laminate, Vinyl
Fireplace No
Appliance Microwave, Oven/Range (Combo)
Laundry Other
Exterior
Parking Features Garage
Garage Spaces 2.0
Community Features None
Utilities Available Electricity Available, Water Available
View Y/N No
Roof Type Composition
Total Parking Spaces 2
Garage Yes
Private Pool No
Building
Lot Description None
Faces Head northeast I-85 N Take exit 64 for GA-138 toward Union City/Jonesboro Keep right at fork,follow signs for Route 138 E & merge GA-138 E/Jonesboro Rd E Right Oakley Industrial Blvd Left Oakley Rd Right to stay Oakley Rd Left Quarrry Dr Right Poppy Way
Sewer Private Sewer
Water Public
Structure Type Stucco,Brick
New Construction No
Schools
Elementary Schools Oakley
Middle Schools Bear Creek
High Schools Creekside
Others
HOA Fee Include Other
Tax ID 09F050000361675
Acceptable Financing 1031 Exchange, Cash, Conventional, VA Loan
Listing Terms 1031 Exchange, Cash, Conventional, VA Loan
Special Listing Condition Resale
Read Less Info
Want to know what your home might be worth? Contact us for a FREE valuation!

Our team is ready to help you sell your home for the highest possible price ASAP

© 2025 Georgia Multiple Listing Service. All Rights Reserved.
"My job is to find and attract mastery-based agents to the office, protect the culture, and make sure everyone is happy! "






