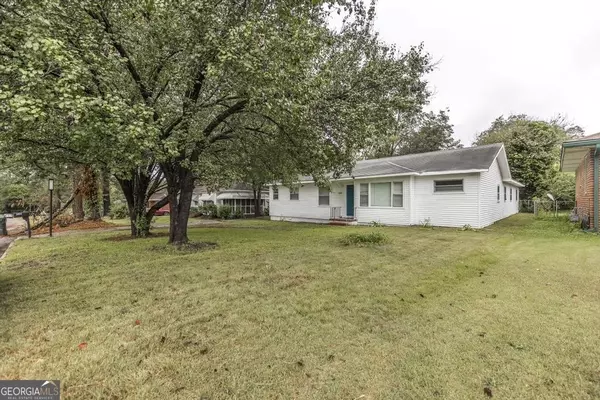Bought with Non-Mls Salesperson • Non-Mls Company
$145,000
$144,000
0.7%For more information regarding the value of a property, please contact us for a free consultation.
3 Beds
2 Baths
1,725 SqFt
SOLD DATE : 04/10/2024
Key Details
Sold Price $145,000
Property Type Single Family Home
Sub Type Single Family Residence
Listing Status Sold
Purchase Type For Sale
Square Footage 1,725 sqft
Price per Sqft $84
Subdivision Bedingfield Ext
MLS Listing ID 20168897
Sold Date 04/10/24
Style Ranch
Bedrooms 3
Full Baths 2
Construction Status Updated/Remodeled
HOA Y/N No
Year Built 1950
Annual Tax Amount $973
Tax Year 2022
Lot Size 10,018 Sqft
Property Description
* Back on the market at NO fault to the Seller, buyer lost financing * Prepare to be captivated by this charming one-story home that's hitting the market. It has undergone a complete transformation, boasting brand-new features and tasteful upgrades throughout. Step inside this cozy sanctuary and discover a space that exudes modern elegance. The freshly installed flooring and crisp paint create a bright and welcoming atmosphere, setting the stage for a comfortable lifestyle. The updated kitchen is a chef's dream, featuring stainless steel appliances, and granite countertops that elevate both form and function. The bathroom renovations bring a contemporary flair to your daily routines. With a master suite on the main level, you can enjoy the convenience of single-level living. The attached 2-car garage ensures your vehicles are sheltered and secure. This is your chance to own a fully remodeled, move-in ready home that radiates style and comfort. Call today to schedule your private viewing!
Location
State GA
County Bibb
Rooms
Basement Crawl Space
Main Level Bedrooms 3
Interior
Interior Features Pulldown Attic Stairs, Tile Bath, Master On Main Level, Split Bedroom Plan
Heating Natural Gas, Central
Cooling Electric, Central Air
Flooring Vinyl
Exterior
Parking Features Attached, Garage Door Opener, Garage
Community Features None, Street Lights
Utilities Available Cable Available, Sewer Connected, Electricity Available, High Speed Internet, Natural Gas Available, Phone Available, Water Available
Roof Type Composition
Building
Story One
Sewer Public Sewer
Level or Stories One
Construction Status Updated/Remodeled
Schools
Elementary Schools Bruce
Middle Schools Rutland
High Schools Rutland
Others
Financing FHA
Read Less Info
Want to know what your home might be worth? Contact us for a FREE valuation!

Our team is ready to help you sell your home for the highest possible price ASAP

© 2025 Georgia Multiple Listing Service. All Rights Reserved.
"My job is to find and attract mastery-based agents to the office, protect the culture, and make sure everyone is happy! "






