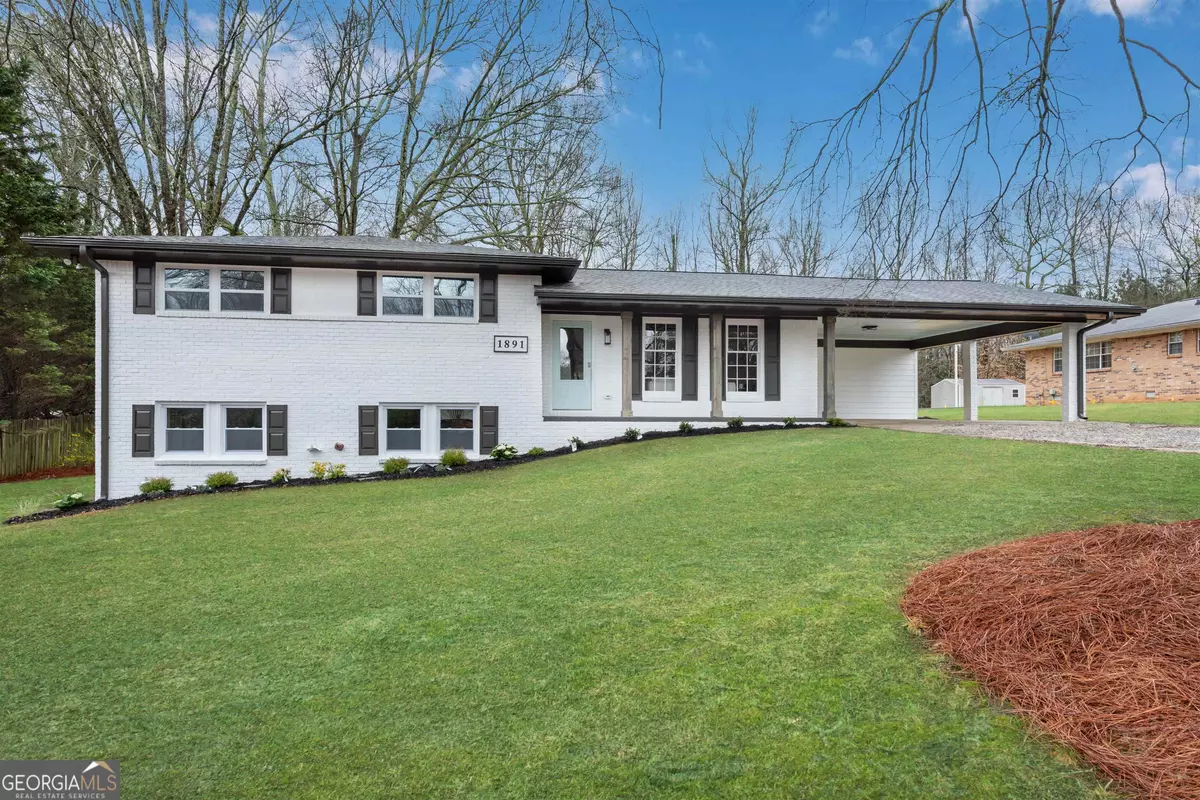$425,000
$425,000
For more information regarding the value of a property, please contact us for a free consultation.
4 Beds
3 Baths
1,888 SqFt
SOLD DATE : 04/11/2024
Key Details
Sold Price $425,000
Property Type Single Family Home
Sub Type Single Family Residence
Listing Status Sold
Purchase Type For Sale
Square Footage 1,888 sqft
Price per Sqft $225
Subdivision Creelwood Estates
MLS Listing ID 10264874
Sold Date 04/11/24
Style Brick 4 Side,Brick Front,Craftsman,Traditional
Bedrooms 4
Full Baths 3
HOA Y/N No
Originating Board Georgia MLS 2
Year Built 1967
Annual Tax Amount $3,131
Tax Year 2023
Lot Size 0.460 Acres
Acres 0.46
Lot Dimensions 20037.6
Property Description
Stunning move in ready home nestled on a level lot in established neighborhood w/ upgrades galore & covered carport for parking! Home has charming curb appeal w/ covered front porch, new shutters, & light blue painted glass door. Front door entrance leads directly to the open concept main level! Take in the gorgeous new kitchen, separate dining room, & spacious living room as you walk in! Beautiful new stained oak hardwood floors throughout the entire home w/ ceramic tile in all 3 bathrooms! Large kitchen features white shaker cabinets, new hardware, all new SS appliances, white subway tiled backsplash, light speckled granite countertops, separate panty, new ceramic farm sink w/ new faucet, floating wood shelves, & a massive kitchen island that has additional storage & is wrapped in shiplap! Down the hall off the kitchen leads to a separate laundry room & the convenient carport entrance. Kitchen overlooks the open dining room & living room. This home has tons of natural light throughout! Dining room has pretty chandelier & an exterior sliding glass door that leads to the large back deck perfect for grilling out & entertaining. Head up a few short stairs to the 3 bedrooms & 2 bathrooms. To the back right is the spacious master bedroom featuring a private full bathroom w/ new vanity, new toilet, & new walk-in shower. Two other great sized bedrooms that face the front yard share the upgraded full hall bathroom that also has easy access for guests. Head down the stairs next to the dining room to the terrace level that features a second large living room w/ pretty sliding glass door out onto the side yard concrete patio, another updated full matching bathroom w/ both living room access & access to the 4th bedroom! This lower level is a great space for lounging or entertaining & has plenty of space for game nights! Large level backyard has plenty of room & has a sidewalk from the driveway straight to the new back deck! All interior doors are new & painted dark w/ new knobs & hardware. All exterior doors are also new. This home has it all- freshly painted interior & exterior, all new custom light fixtures & fans throughout, new landscaping in the front, new water heater, new HVAC, new gutters & downspouts, new roof, & septic tank just pumped & serviced!
Location
State GA
County Cobb
Rooms
Basement Finished Bath, Daylight, Interior Entry, Exterior Entry, Finished
Interior
Interior Features Rear Stairs, Roommate Plan
Heating Natural Gas, Central, Forced Air
Cooling Ceiling Fan(s), Central Air
Flooring Hardwood, Tile, Carpet
Fireplace No
Appliance Dishwasher, Disposal, Microwave
Laundry In Hall
Exterior
Parking Features Attached, Carport, Kitchen Level
Fence Back Yard, Wood
Community Features Street Lights, Walk To Schools, Near Shopping
Utilities Available Cable Available, Electricity Available, High Speed Internet, Natural Gas Available, Water Available
View Y/N No
Roof Type Composition
Private Pool No
Building
Lot Description Level, Private
Faces Starting from Barrett Pkwy head Southwest (Barrett Pkwy turns into East-West Connector) - Turn right onto Austell Rd SW - Continue on Maxham Rd SW -Turn left onto Old Alabama Rd SW - Turn right onto S Gordon Rd SW- Turn right onto Cox Dr SW - House # 1891 is on your left
Sewer Septic Tank
Water Public
Structure Type Brick
New Construction No
Schools
Elementary Schools Bryant
Middle Schools Lindley
High Schools Pebblebrook
Others
HOA Fee Include None
Tax ID 18026000480
Security Features Carbon Monoxide Detector(s),Smoke Detector(s)
Special Listing Condition Updated/Remodeled
Read Less Info
Want to know what your home might be worth? Contact us for a FREE valuation!

Our team is ready to help you sell your home for the highest possible price ASAP

© 2025 Georgia Multiple Listing Service. All Rights Reserved.
"My job is to find and attract mastery-based agents to the office, protect the culture, and make sure everyone is happy! "






