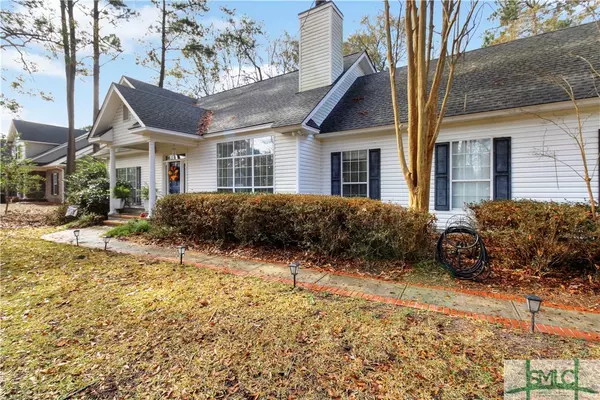$509,000
$509,000
For more information regarding the value of a property, please contact us for a free consultation.
4 Beds
3 Baths
2,564 SqFt
SOLD DATE : 04/02/2024
Key Details
Sold Price $509,000
Property Type Single Family Home
Sub Type Single Family Residence
Listing Status Sold
Purchase Type For Sale
Square Footage 2,564 sqft
Price per Sqft $198
Subdivision Strathy Hall
MLS Listing ID 304300
Sold Date 04/02/24
Style Traditional
Bedrooms 4
Full Baths 2
Half Baths 1
HOA Fees $29/ann
HOA Y/N Yes
Year Built 1990
Contingent Due Diligence,Financing
Lot Size 0.610 Acres
Acres 0.61
Property Description
Discover this exquisite residence in the coveted Strathy Hall community! Set on a corner lot surrounded by lush woods, this home offers expansive property. Upon entry the foyer leads to a spacious living room adorned with new LVP floors, a soaring ceiling, and a stunning fireplace with built-ins, & quartz detailing. The formal dining room seamlessly connects to the galley-style kitchen, a culinary haven featuring a pristine blend of SS appliances, white cabinetry with ample storage, & a stylish tiled backsplash. The main level hosts a master bedroom with an attached ensuite bathroom, showcasing a double vessel sink vanity, a separate shower, & a tiled garden tub. Ascend the stairs to find a captivating catwalk, three additional bedrooms, a large bonus room, & a thoughtful laundry shoot for added convenience. Enjoy the serene privacy of the oversized screened patio, overlooking the expansive backyard. This residence is a testament to refined living, blending comfort with sophistication.
Location
State GA
County Bryan County
Zoning R-1
Interior
Interior Features Breakfast Area, Ceiling Fan(s), Entrance Foyer, Main Level Primary, Primary Suite
Heating Central, Electric
Cooling Central Air, Electric
Fireplaces Number 1
Fireplaces Type Living Room, Wood Burning
Fireplace Yes
Appliance Some Electric Appliances, Dishwasher, Electric Water Heater, Oven, Range
Laundry Laundry Chute, Laundry Room, Laundry Tub, Sink, Washer Hookup, Dryer Hookup
Exterior
Exterior Feature Covered Patio, Porch
Parking Features Attached, Kitchen Level
Garage Spaces 2.0
Garage Description 2.0
Utilities Available Underground Utilities
Water Access Desc Public
Porch Covered, Front Porch, Patio, Porch, Screened
Building
Lot Description Corner Lot, Interior Lot, Level, Sprinkler System
Story 2
Sewer Septic Tank
Water Public
Architectural Style Traditional
Others
Tax ID 0611-153
Ownership Homeowner/Owner
Acceptable Financing Cash, Conventional, FHA, VA Loan
Listing Terms Cash, Conventional, FHA, VA Loan
Financing VA
Special Listing Condition Standard
Read Less Info
Want to know what your home might be worth? Contact us for a FREE valuation!

Our team is ready to help you sell your home for the highest possible price ASAP
Bought with Re/Max Accent
"My job is to find and attract mastery-based agents to the office, protect the culture, and make sure everyone is happy! "






