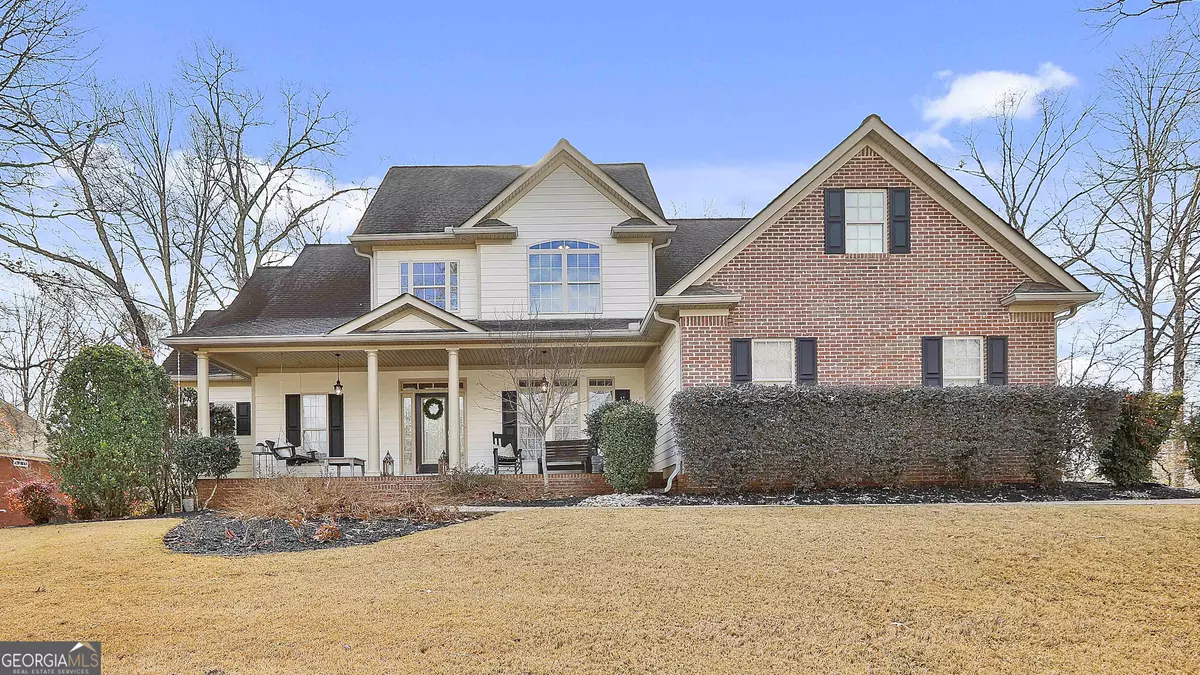Bought with Janelle Johnson • Navigation Home Properties
$785,000
$800,000
1.9%For more information regarding the value of a property, please contact us for a free consultation.
4 Beds
4.5 Baths
4,639 SqFt
SOLD DATE : 04/04/2024
Key Details
Sold Price $785,000
Property Type Single Family Home
Sub Type Single Family Residence
Listing Status Sold
Purchase Type For Sale
Square Footage 4,639 sqft
Price per Sqft $169
Subdivision Lake Redwine
MLS Listing ID 10240457
Sold Date 04/04/24
Style Traditional
Bedrooms 4
Full Baths 4
Half Baths 1
Construction Status Resale
HOA Fees $950
HOA Y/N Yes
Year Built 2006
Annual Tax Amount $5,152
Tax Year 2022
Lot Size 0.670 Acres
Property Description
Welcome home to the highly sought after Lake Redwine! Sitting on just over a half acre, this 4 bedroom, 4.5 bath home has a 3 car garage and a full basement. Bring the rocking chairs! The covered, herringbone brick, front porch has a porch swing and your rocking chairs will be a great addition. Heading inside your eyes are immediately drawn to the gorgeous hardwood floors. The separate dining room with crown molding is large enough to seat 12. The spacious living room has beautiful wooden builtins, a stone fireplace, and lots of natural light. The kitchen has a separate dining area, granite countertops, stainless steel appliances, a wall oven, cooktop, an island and a breakfast bar. Off the kitchen is another living area and a half bath. The laundry room has a tile floor, multiple storage cabinets and a sink. The primary suite features hardwood floors, a tray ceiling, and plenty of natural light. French doors lead to the bathroom with tile floors, double vanities, separate shower, soaking tub, and walk in closet. Heading upstairs you will find 3 bedrooms, 2 of which share a jack and jill bathroom, and an additional bathroom, plus a large flex space, great for a family room, game room or home office. The finished basement has LOTS of flex space. With laminate flooring and carpet throughout, the basement features a full bathroom, a home theatre room, and a storage space with entry from the outside. The deck has plenty of space for grilling and entertaining, and stairs that lead you to the fenced backyard or the patio that stretches the length of the house. The backyard is private and even has an area with a fire pit!
Location
State GA
County Coweta
Rooms
Basement Bath Finished, Interior Entry, Exterior Entry, Finished, Full
Main Level Bedrooms 1
Interior
Interior Features Bookcases, Tray Ceiling(s), Soaking Tub, Separate Shower, Walk-In Closet(s), Master On Main Level
Heating Natural Gas, Central
Cooling Ceiling Fan(s), Central Air
Flooring Hardwood, Carpet, Laminate
Fireplaces Number 1
Fireplaces Type Living Room, Masonry
Exterior
Parking Features Garage Door Opener, Garage, Kitchen Level
Garage Spaces 3.0
Fence Fenced, Back Yard, Privacy, Wood
Community Features Clubhouse, Lake, Marina, Playground, Pool, Sidewalks, Street Lights, Tennis Court(s)
Utilities Available Cable Available, Electricity Available, High Speed Internet, Natural Gas Available
Roof Type Composition
Building
Story Two
Sewer Septic Tank
Level or Stories Two
Construction Status Resale
Schools
Elementary Schools Brooks
Middle Schools Madras
High Schools Newnan
Others
Acceptable Financing Cash, Conventional, VA Loan
Listing Terms Cash, Conventional, VA Loan
Read Less Info
Want to know what your home might be worth? Contact us for a FREE valuation!

Our team is ready to help you sell your home for the highest possible price ASAP

© 2024 Georgia Multiple Listing Service. All Rights Reserved.
"My job is to find and attract mastery-based agents to the office, protect the culture, and make sure everyone is happy! "






