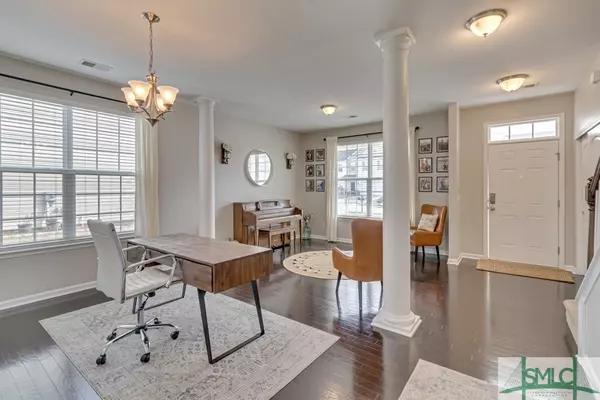$439,000
$439,000
For more information regarding the value of a property, please contact us for a free consultation.
4 Beds
3 Baths
2,864 SqFt
SOLD DATE : 03/29/2024
Key Details
Sold Price $439,000
Property Type Single Family Home
Sub Type Single Family Residence
Listing Status Sold
Purchase Type For Sale
Square Footage 2,864 sqft
Price per Sqft $153
Subdivision Creekside
MLS Listing ID 304365
Sold Date 03/29/24
Style Traditional
Bedrooms 4
Full Baths 2
Half Baths 1
HOA Fees $50/ann
HOA Y/N Yes
Year Built 2014
Annual Tax Amount $4,031
Tax Year 2023
Contingent Due Diligence,Financing
Lot Size 6,969 Sqft
Acres 0.16
Property Description
This delightful 4 bedroom 2.5 bath home, adorned with a new roof and new siding, is a perfect blend of modern updates and thoughtful design. The main level features a separate formal dining room, a formal sitting area, and a convenient half bath. An open layout unfolds with a dry bar and wood laminate flooring, creating a warm and inviting ambiance. The eat-in kitchen is complete with an island, breakfast bar, stainless appliances, tiled backsplash, and pantry. Upstairs, discover a large loft area, a laundry room, 2 additional bedrooms with a full bath, and the owner's bedroom—a retreat with a tray ceiling, walk-in closet, and an en suite bath offering a double sink vanity, garden tub, and a separate shower. Step outside to the back patio overlooking a private fenced backyard. Community amenities include a fitness facility, pool, and playground.
Location
State GA
County Bryan County
Community Community Pool, Fitness Center, Playground, Street Lights, Sidewalks
Zoning CITY
Rooms
Basement None
Interior
Interior Features Breakfast Bar, Breakfast Area, Tray Ceiling(s), Double Vanity, Entrance Foyer, Garden Tub/Roman Tub, High Ceilings, Kitchen Island, Primary Suite, Pantry, Pull Down Attic Stairs, Recessed Lighting, Separate Shower, Upper Level Primary
Heating Central, Electric
Cooling Central Air, Electric
Fireplace No
Appliance Electric Water Heater
Laundry Washer Hookup, Dryer Hookup, Laundry Room, Upper Level
Exterior
Exterior Feature Patio
Parking Features Attached, Garage Door Opener
Garage Spaces 2.0
Garage Description 2.0
Fence Wood, Privacy, Yard Fenced
Pool Community
Community Features Community Pool, Fitness Center, Playground, Street Lights, Sidewalks
Utilities Available Underground Utilities
Water Access Desc Public
Roof Type Asphalt
Porch Front Porch, Patio
Building
Lot Description Back Yard, Private
Story 2
Sewer Public Sewer
Water Public
Architectural Style Traditional
Others
Tax ID 054 082 092
Ownership Homeowner/Owner
Acceptable Financing Cash, Conventional, FHA, VA Loan
Listing Terms Cash, Conventional, FHA, VA Loan
Financing Conventional
Special Listing Condition Standard
Read Less Info
Want to know what your home might be worth? Contact us for a FREE valuation!

Our team is ready to help you sell your home for the highest possible price ASAP
Bought with eXp Realty LLC
"My job is to find and attract mastery-based agents to the office, protect the culture, and make sure everyone is happy! "






