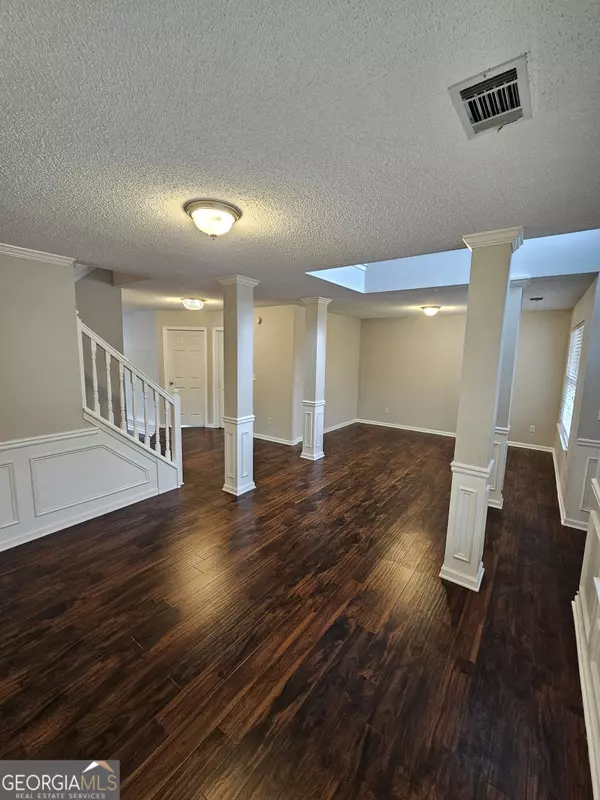Bought with Non-Mls Salesperson • Non-Mls Company
$345,000
$349,900
1.4%For more information regarding the value of a property, please contact us for a free consultation.
4 Beds
3 Baths
2,930 SqFt
SOLD DATE : 03/22/2024
Key Details
Sold Price $345,000
Property Type Single Family Home
Sub Type Single Family Residence
Listing Status Sold
Purchase Type For Sale
Square Footage 2,930 sqft
Price per Sqft $117
Subdivision Legacy Ridge
MLS Listing ID 10244835
Sold Date 03/22/24
Style Traditional
Bedrooms 4
Full Baths 3
Construction Status Resale
HOA Fees $212
HOA Y/N Yes
Year Built 2006
Annual Tax Amount $4,757
Tax Year 2023
Property Description
Sought after Legacy Ridge Community! Awesome floorplan features a two story foyer flanked with formal living and dining rooms, open floor plan with large family room with cozy fireplace that opens to large eat-in kitchen with island, stainless Samsung Chef Collection appliances and walk-in pantry, there is also a guest suite & full bath on main level!Upstairs you will enjoy a massive owner's suite with sitting room, huge walk-in closet, spa like bath with soaking tub, sep. shower & dual vanities. There are two more large bedrooms and another full bath upstairs as well as a large loft area that is perfect for an office space or home school space for the kids! Laundry room is also upstairs..no more up and down the stairs with laundry!
Location
State GA
County Clayton
Rooms
Basement None
Main Level Bedrooms 1
Interior
Interior Features Tray Ceiling(s), High Ceilings, Double Vanity, Two Story Foyer, Soaking Tub, Pulldown Attic Stairs, Separate Shower, Walk-In Closet(s), Roommate Plan
Heating Natural Gas, Central
Cooling Electric, Ceiling Fan(s), Central Air
Flooring Hardwood, Tile, Carpet, Vinyl
Fireplaces Number 2
Fireplaces Type Family Room, Factory Built
Exterior
Parking Features Attached, Garage, Kitchen Level
Garage Spaces 2.0
Community Features Sidewalks, Street Lights
Utilities Available Underground Utilities, Cable Available, Sewer Connected, Electricity Available, High Speed Internet, Natural Gas Available, Phone Available, Water Available
Roof Type Composition
Building
Story Two
Sewer Public Sewer
Level or Stories Two
Construction Status Resale
Schools
Elementary Schools East Clayton
Middle Schools Adamson
High Schools Morrow
Others
Acceptable Financing Cash, Conventional, FHA, VA Loan
Listing Terms Cash, Conventional, FHA, VA Loan
Financing VA
Special Listing Condition As Is
Read Less Info
Want to know what your home might be worth? Contact us for a FREE valuation!

Our team is ready to help you sell your home for the highest possible price ASAP

© 2024 Georgia Multiple Listing Service. All Rights Reserved.
"My job is to find and attract mastery-based agents to the office, protect the culture, and make sure everyone is happy! "






