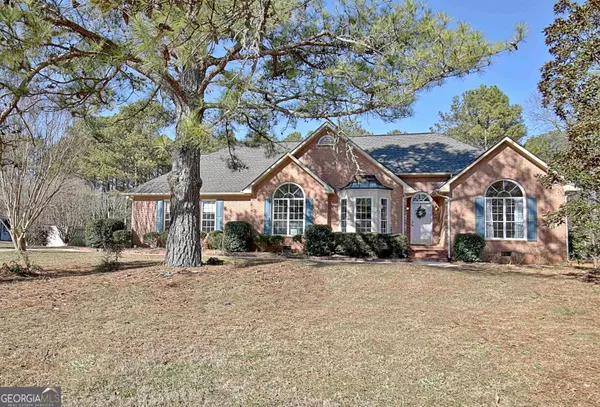$443,000
$435,000
1.8%For more information regarding the value of a property, please contact us for a free consultation.
3 Beds
2 Baths
2,146 SqFt
SOLD DATE : 03/20/2024
Key Details
Sold Price $443,000
Property Type Single Family Home
Sub Type Single Family Residence
Listing Status Sold
Purchase Type For Sale
Square Footage 2,146 sqft
Price per Sqft $206
Subdivision Gaelic Glen 1
MLS Listing ID 20173376
Sold Date 03/20/24
Style Brick Front,Traditional
Bedrooms 3
Full Baths 2
HOA Y/N No
Originating Board Georgia MLS 2
Year Built 1995
Annual Tax Amount $3,752
Tax Year 2022
Lot Size 1.010 Acres
Acres 1.01
Lot Dimensions 1.01
Property Description
Welcome home to this truly special property! A wonderful 3 bedroom ranch with a bonus room, a beautiful saltwater pool AND a 400 sq ft studio apartment with a full kitchen and bath, nestled on a sprawling 1 acre lot! Step inside to discover a spacious flex space perfect for an office or dining room which leads to the sun-filled family room with vaulted ceiling, hardwood floors, fireplace and custom bookcase. The large kitchen features stainless steel appliances, granite countertops and plenty of storage. Enjoy a view of the pool from both the family room and kitchen. The primary suite provides a serene retreat with a spa-like bathroom. The split bedroom floor plan offers two secondary bedrooms and a bath. Upstairs, a bonus room can easily transform into a 4th bedroom or additional living space. Step outside into a backyard paradise with a large deck and inground saltwater pool, ideal for relaxation and entertaining. A 400 sq. foot studio apartment with LVP flooring, full kitchen and bath- perfect for guests, a rental property or pool house. Located just minutes from Trilith and Peachtree City, with easy interstate access to Atlanta and Hartsfield Airport, this home offers both luxury and convenience. You'll want to call it home!
Location
State GA
County Fayette
Rooms
Other Rooms Guest House, Shed(s)
Basement None
Interior
Interior Features Bookcases, Tray Ceiling(s), Vaulted Ceiling(s), High Ceilings, Double Vanity, Soaking Tub, Rear Stairs, Separate Shower, Walk-In Closet(s), Master On Main Level, Split Bedroom Plan
Heating Electric, Central
Cooling Electric, Ceiling Fan(s), Central Air
Flooring Hardwood, Carpet, Vinyl
Fireplaces Number 1
Fireplace Yes
Appliance Dryer, Washer, Dishwasher, Microwave, Oven/Range (Combo), Refrigerator, Stainless Steel Appliance(s)
Laundry In Garage
Exterior
Parking Features Garage Door Opener, Garage, Kitchen Level, Side/Rear Entrance, Storage
Fence Back Yard, Wood
Community Features None
Utilities Available Cable Available, Sewer Connected, Electricity Available, High Speed Internet
View Y/N No
Roof Type Composition
Garage Yes
Private Pool No
Building
Lot Description None
Faces Coming from Peachtree City, take Highway 74 North, turn right onto Jenkins Road, then turn right onto Gaelic way. The home is on the left.
Sewer Septic Tank
Water Public
Structure Type Concrete,Wood Siding,Brick
New Construction No
Schools
Elementary Schools Robert J Burch
Middle Schools Flat Rock
High Schools Sandy Creek
Others
HOA Fee Include None
Tax ID 072303043
Special Listing Condition Resale
Read Less Info
Want to know what your home might be worth? Contact us for a FREE valuation!

Our team is ready to help you sell your home for the highest possible price ASAP

© 2025 Georgia Multiple Listing Service. All Rights Reserved.
"My job is to find and attract mastery-based agents to the office, protect the culture, and make sure everyone is happy! "






