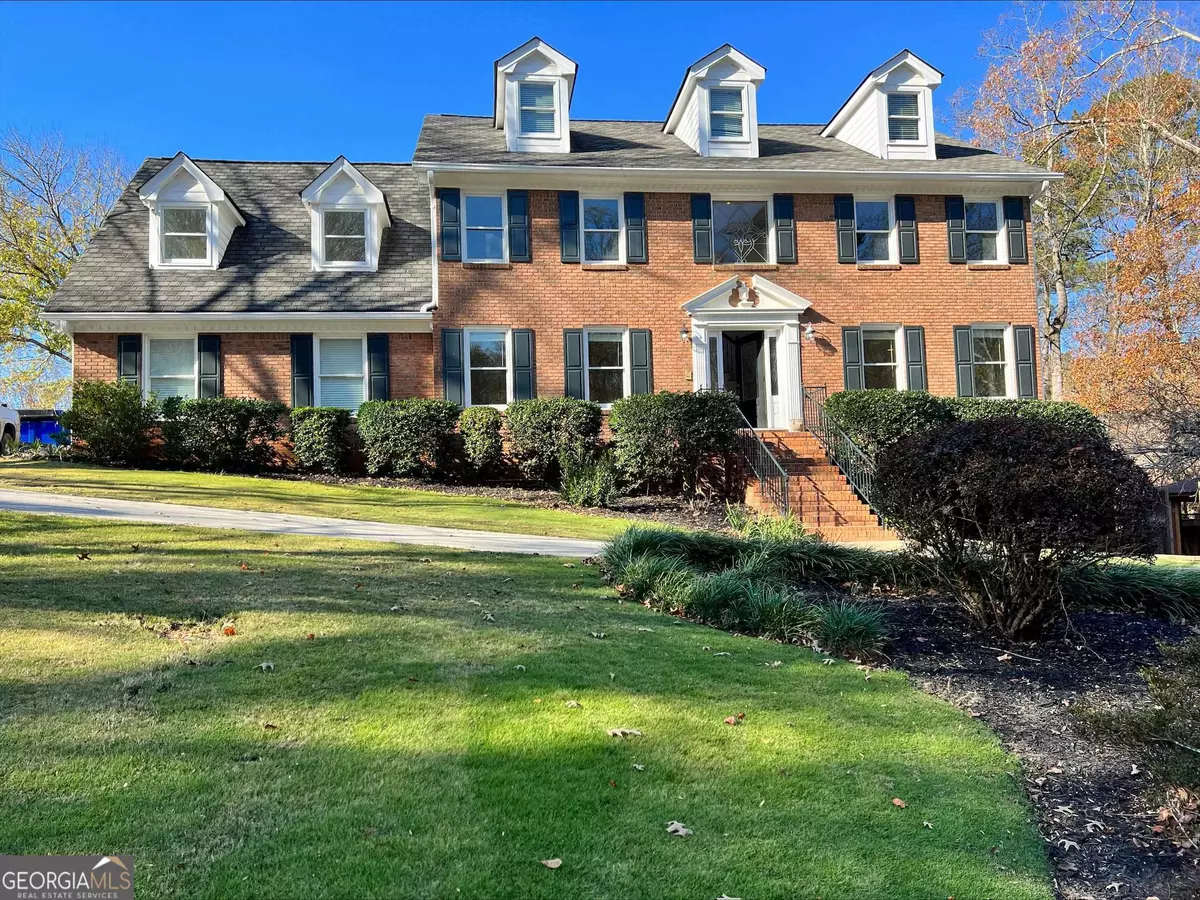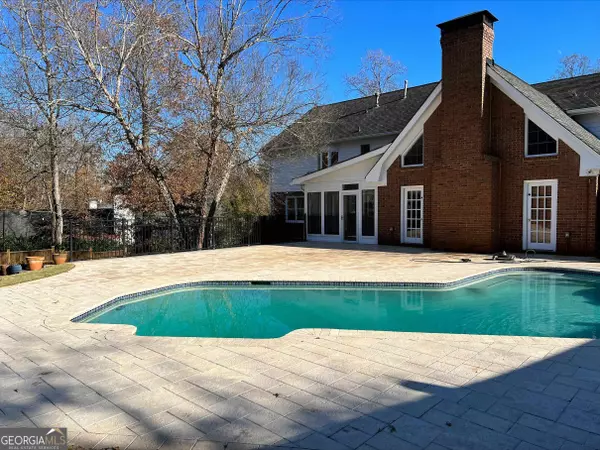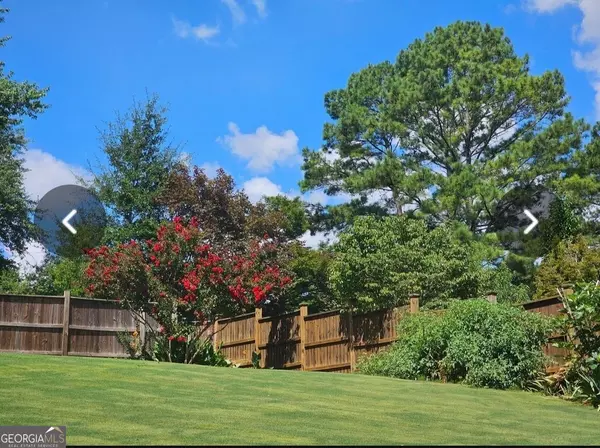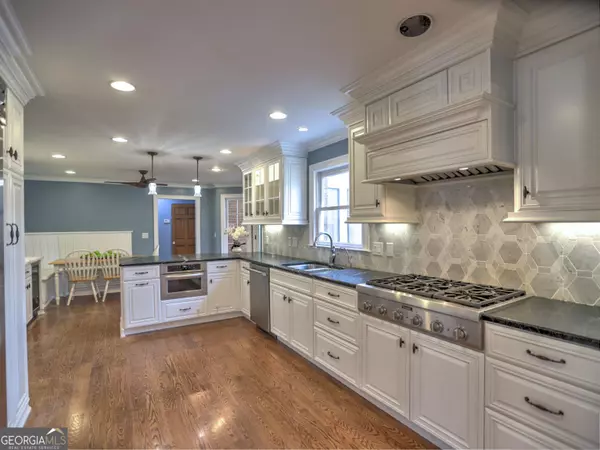$950,000
$999,000
4.9%For more information regarding the value of a property, please contact us for a free consultation.
5 Beds
5 Baths
5,701 SqFt
SOLD DATE : 03/18/2024
Key Details
Sold Price $950,000
Property Type Single Family Home
Sub Type Single Family Residence
Listing Status Sold
Purchase Type For Sale
Square Footage 5,701 sqft
Price per Sqft $166
Subdivision River Bluff
MLS Listing ID 10210544
Sold Date 03/18/24
Style Brick 4 Side,European,Traditional
Bedrooms 5
Full Baths 5
HOA Y/N No
Originating Board Georgia MLS 2
Year Built 1984
Annual Tax Amount $4,964
Tax Year 2022
Property Description
Welcome to your dream retreat in the very desirable River Bluff Community across the Chattahoochee River., Four-sided Brick Home with a finished basement and a pool! $350,000. in improvements This one-of-a-kind home boasts a million-dollar backyard, level, fenced in with a renovated saltwater pool, an unrivaled outdoor living experience that redefines luxury. The heart of this exquisite home is the state-of-the-art kitchen, outfitted with top-of-the-line appliances and sleek, contemporary finishes. The open-concept Family Room, complete with rich hardwood floors, offers an inviting space for family gatherings and entertaining guests. You'll delight in the seamless flow between the indoors and the magnificent outdoor oasis. The spacious master suite offers a private sanctuary, complete with walk in closets and a brand-new spa-inspired ensuite bathroom with a free-standing tub and a glass enclosed shower. All bathrooms have been updated and remolded. This luxuriously Chattahoochee River retreat offers the perfect combination of sophisticated design, breathtaking natural beauty, and unparalleled amenities with walking path access to kayak, and canoe Don't miss your chance to own this extraordinary piece of paradise. Schedule a private showing today.
Location
State GA
County Fulton
Rooms
Basement Finished Bath, Daylight, Interior Entry, Finished, Full
Dining Room Seats 12+, Separate Room
Interior
Interior Features Soaking Tub, Walk-In Closet(s), Wet Bar
Heating Natural Gas, Central
Cooling Electric, Ceiling Fan(s)
Flooring Hardwood, Tile, Carpet
Fireplaces Type Family Room, Factory Built
Fireplace Yes
Appliance Dishwasher, Microwave, Oven/Range (Combo), Refrigerator, Stainless Steel Appliance(s)
Laundry Other
Exterior
Exterior Feature Sprinkler System
Parking Features Attached, Garage Door Opener, Garage, Kitchen Level, Side/Rear Entrance
Fence Fenced, Wood
Community Features Park
Utilities Available Underground Utilities, Cable Available, Sewer Connected, Electricity Available, High Speed Internet, Natural Gas Available, Phone Available, Sewer Available, Water Available
View Y/N No
Roof Type Composition
Garage Yes
Private Pool No
Building
Lot Description Level, Private
Faces From Dunwoody Village, east on Mount Vernon, right on Spalding Drive, left on Nesbit Ferry, right on Spruce Bluff second entrance to Subdivision. Or from Holcomb Bridge, west on Spalding Drive, right on Nesbit Ferry, right on Spruce Bluff. Second Home on the left.
Foundation Block
Sewer Public Sewer
Water Public
Structure Type Brick
New Construction No
Schools
Elementary Schools Dunwoody Springs
Middle Schools Sandy Springs
High Schools North Springs
Others
HOA Fee Include None
Tax ID 06 033600010191
Security Features Security System,Carbon Monoxide Detector(s)
Acceptable Financing Cash, Conventional
Listing Terms Cash, Conventional
Special Listing Condition Resale
Read Less Info
Want to know what your home might be worth? Contact us for a FREE valuation!

Our team is ready to help you sell your home for the highest possible price ASAP

© 2025 Georgia Multiple Listing Service. All Rights Reserved.
"My job is to find and attract mastery-based agents to the office, protect the culture, and make sure everyone is happy! "






