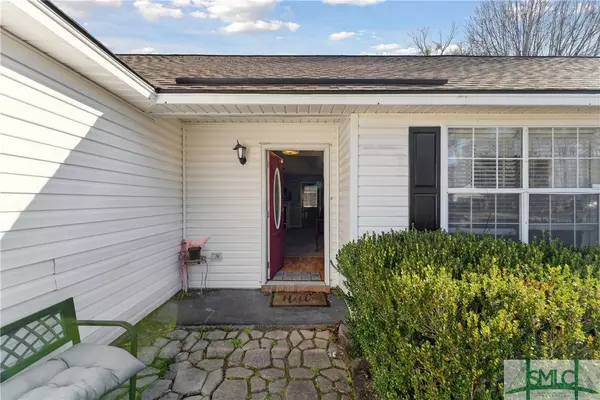$300,000
$300,000
For more information regarding the value of a property, please contact us for a free consultation.
3 Beds
2 Baths
1,619 SqFt
SOLD DATE : 03/11/2024
Key Details
Sold Price $300,000
Property Type Single Family Home
Sub Type Single Family Residence
Listing Status Sold
Purchase Type For Sale
Square Footage 1,619 sqft
Price per Sqft $185
Subdivision Kings Grant
MLS Listing ID 302784
Sold Date 03/11/24
Style Traditional
Bedrooms 3
Full Baths 2
HOA Fees $40/mo
HOA Y/N Yes
Year Built 1994
Annual Tax Amount $1,652
Tax Year 2022
Contingent Due Diligence,Financing
Lot Size 8,755 Sqft
Acres 0.201
Property Description
Priced BELOW MARKET. Three Bedroom Two Bath Home Located in Kings Grant Subdivision. New Custom Privacy Fenced Back Yard is Great for Entertaining as is the Excellent Floor Plan. Wood Burning Fireplace in Large Living Room with Soaring Ceilings. Separate Dining Room and Breakfast Nook. Kitchen Appliances in Galley Kitchen Convey with Sale. Private Bonus Room. Two-Car Garage. Low-Maintenance Exterior. Sold "AS-IS" at this price. No flood Insurance Required. Amenities Include a Community Pool, Playground, Clubhouse, and Tennis Courts and Gym for $40 per month. Conveniently located to I-95 and Veterans Parkway.
Location
State GA
County Chatham County
Community Clubhouse, Community Pool, Fitness Center, Playground, Park, Shopping, Street Lights, Sidewalks, Tennis Court(S), Trails/Paths, Walk To School
Zoning PUDC
Rooms
Basement None
Interior
Interior Features Breakfast Area, Cathedral Ceiling(s), Galley Kitchen, Main Level Primary, Pull Down Attic Stairs, Vanity
Heating Central, Electric
Cooling Central Air, Electric
Fireplaces Type Living Room, Wood Burning
Fireplace Yes
Appliance Dryer, Dishwasher, Electric Water Heater, Disposal, Oven, Plumbed For Ice Maker, Range, Refrigerator
Laundry Washer Hookup, Dryer Hookup
Exterior
Exterior Feature Patio
Parking Features Attached, Off Street
Garage Spaces 2.0
Garage Description 2.0
Fence Wood, Privacy, Yard Fenced
Pool Community
Community Features Clubhouse, Community Pool, Fitness Center, Playground, Park, Shopping, Street Lights, Sidewalks, Tennis Court(s), Trails/Paths, Walk to School
Water Access Desc Public
Roof Type Asphalt
Porch Patio
Building
Story 1
Entry Level One
Sewer Public Sewer
Water Public
Architectural Style Traditional
Level or Stories One
New Construction No
Schools
Elementary Schools Georgetown
Middle Schools Georgetown
High Schools Windsor Forest
Others
Tax ID 11004D02073
Ownership Homeowner/Owner
Security Features Security Service
Acceptable Financing Cash, Conventional, 1031 Exchange, FHA, VA Loan
Listing Terms Cash, Conventional, 1031 Exchange, FHA, VA Loan
Financing VA
Special Listing Condition Standard
Read Less Info
Want to know what your home might be worth? Contact us for a FREE valuation!

Our team is ready to help you sell your home for the highest possible price ASAP
Bought with Realty One Group Inclusion
"My job is to find and attract mastery-based agents to the office, protect the culture, and make sure everyone is happy! "






