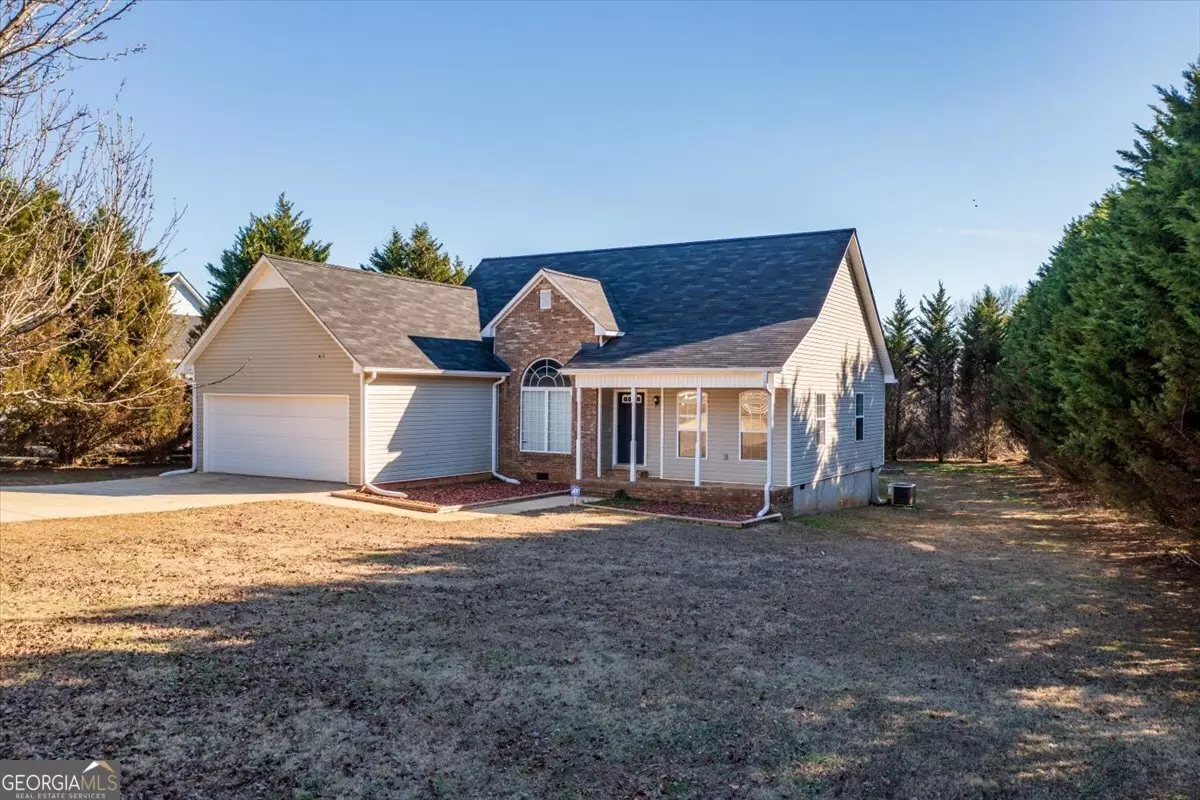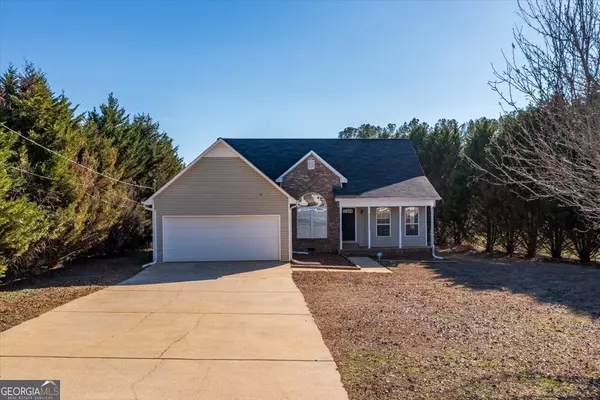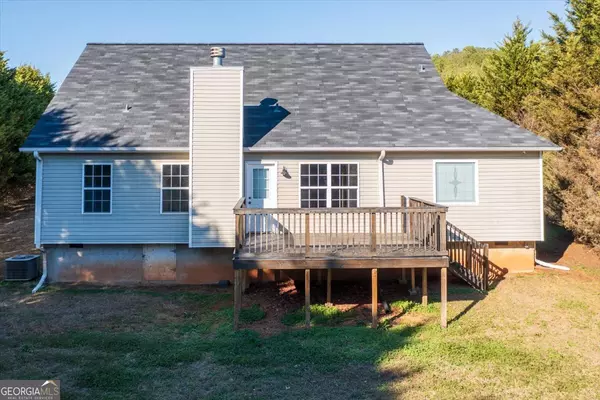$249,900
$249,900
For more information regarding the value of a property, please contact us for a free consultation.
3 Beds
2 Baths
1,545 SqFt
SOLD DATE : 03/08/2024
Key Details
Sold Price $249,900
Property Type Single Family Home
Sub Type Single Family Residence
Listing Status Sold
Purchase Type For Sale
Square Footage 1,545 sqft
Price per Sqft $161
MLS Listing ID 10249812
Sold Date 03/08/24
Style Ranch
Bedrooms 3
Full Baths 2
HOA Y/N No
Originating Board Georgia MLS 2
Year Built 2005
Annual Tax Amount $1,500
Tax Year 2023
Lot Size 0.340 Acres
Acres 0.34
Lot Dimensions 14810.4
Property Sub-Type Single Family Residence
Property Description
Located in the White Plains School District and move-in ready. This lovely 3BR/2BA ranch, split floor plan home has been updated with fresh paint, refinished flooring, and a fully remodeled master bath boasting a beautiful tiled walk-in shower, double vanity and separate soaking tub for a relaxing end to those stressful days. The back deck offers plenty of room for grilling and socializing, while a fire pit will offer loads of family memories on those cool fall nights. The home is lined with cedar trees on all sides to make this your own private oasis. Just a few minutes from Interstate 20 for easy access to Birmingham or West Georgia. Do not wait; this one will not last long.
Location
State AL
County Calhoun
Rooms
Basement Crawl Space
Dining Room Separate Room
Interior
Interior Features Double Vanity, Master On Main Level, Separate Shower, Soaking Tub, Split Bedroom Plan, Tile Bath, Walk-In Closet(s)
Heating Central
Cooling Ceiling Fan(s), Central Air
Flooring Carpet, Laminate
Fireplaces Number 1
Fireplace Yes
Appliance Dishwasher, Electric Water Heater, Microwave, Oven/Range (Combo), Refrigerator
Laundry Laundry Closet
Exterior
Parking Features Attached
Garage Spaces 2.0
Community Features None
Utilities Available Cable Available, Electricity Available, Phone Available, Water Available
View Y/N Yes
View Mountain(s)
Roof Type Composition
Total Parking Spaces 2
Garage Yes
Private Pool No
Building
Lot Description Corner Lot, Level, Private
Faces GPS Friendly
Foundation Pillar/Post/Pier
Sewer Septic Tank
Water Public
Structure Type Vinyl Siding
New Construction No
Schools
Elementary Schools White Plains
Middle Schools White Plains
High Schools White Plains
Others
HOA Fee Include None
Tax ID 2002100000007.021
Acceptable Financing Cash, Conventional, USDA Loan
Listing Terms Cash, Conventional, USDA Loan
Special Listing Condition Resale
Read Less Info
Want to know what your home might be worth? Contact us for a FREE valuation!

Our team is ready to help you sell your home for the highest possible price ASAP

© 2025 Georgia Multiple Listing Service. All Rights Reserved.
"My job is to find and attract mastery-based agents to the office, protect the culture, and make sure everyone is happy! "






