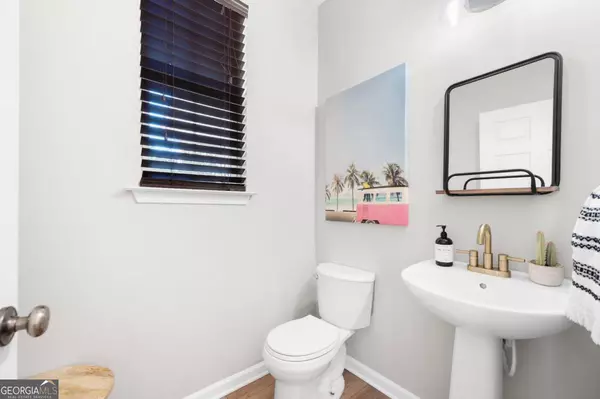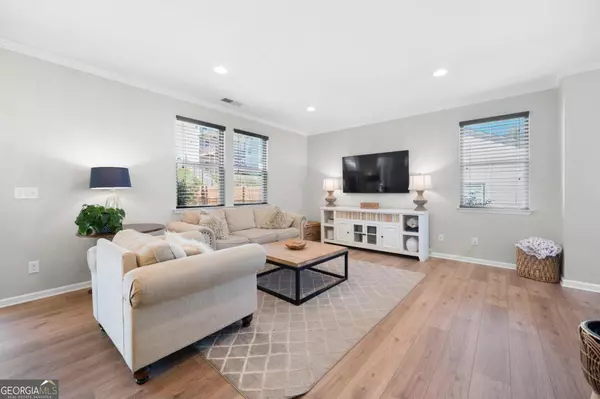$475,000
$475,000
For more information regarding the value of a property, please contact us for a free consultation.
3 Beds
2.5 Baths
1,897 SqFt
SOLD DATE : 03/08/2024
Key Details
Sold Price $475,000
Property Type Single Family Home
Sub Type Single Family Residence
Listing Status Sold
Purchase Type For Sale
Square Footage 1,897 sqft
Price per Sqft $250
Subdivision Wynchase
MLS Listing ID 10247552
Sold Date 03/08/24
Style Traditional
Bedrooms 3
Full Baths 2
Half Baths 1
HOA Fees $950
HOA Y/N Yes
Originating Board Georgia MLS 2
Year Built 2011
Annual Tax Amount $4,454
Tax Year 2023
Lot Size 10,890 Sqft
Acres 0.25
Lot Dimensions 10890
Property Description
A stunning open floor plan situated on a corner lot boasting a level fenced in backyard. The open floor plan showcases new flooring throughout. The gourmet kitchen features a wall oven, gas cooktop, walk-in pantry, granite countertops, ample cabinet space, and an island with seating. The kitchen looks into the dining area and living room. Upstairs the Owners Suite includes a walk-in closet, dual vanities, soaking tub, and a separate stand-up shower. Two secondary bedrooms both have walk in closets and are nicely sized rooms. Conveniently, the laundry is on the upper level with bedrooms. Outside you will enjoy your covered porch which is perfect for an outdoor grill and dining set! The covered porch has full exterior power/electrical with a ceiling fan and light. From your porch enjoy the view of the fenced backyard with a trampoline and fire pit seating area. The two car garage has custom built in storage. The Wynchase community provides various amenities to elevate your lifestyle. Delight in the community playground, pool, and tennis courts for an active and social experience with neighbors. This sidewalk-lined neighborhood is conveniently situated near shops, restaurants, and just minutes away from downtown Woodstock. A remarkable property in a highly sought-after neighborhood with excellent schools!
Location
State GA
County Cherokee
Rooms
Basement None
Dining Room Dining Rm/Living Rm Combo
Interior
Interior Features Double Vanity, Soaking Tub, Separate Shower, Walk-In Closet(s)
Heating Natural Gas, Central
Cooling Ceiling Fan(s), Central Air
Flooring Laminate
Fireplace No
Appliance Gas Water Heater, Dishwasher, Disposal, Ice Maker, Microwave, Oven, Refrigerator, Stainless Steel Appliance(s)
Laundry Upper Level
Exterior
Parking Features Attached, Garage Door Opener, Garage, Kitchen Level
Garage Spaces 2.0
Fence Fenced, Back Yard, Privacy, Wood
Community Features Clubhouse, Park, Playground, Pool, Sidewalks, Street Lights, Tennis Court(s), Near Shopping
Utilities Available Underground Utilities, Cable Available, Sewer Connected, Electricity Available, High Speed Internet, Natural Gas Available, Phone Available, Water Available
Waterfront Description No Dock Or Boathouse
View Y/N No
Roof Type Composition
Total Parking Spaces 2
Garage Yes
Private Pool No
Building
Lot Description Corner Lot, Level
Faces 575 to Highway 92 (Exit 7). Go East on 92. Turn Left onto Neese Road. Turn Left into Wynchase neighborhood (Edinburgh Lane). Turn Right onto Rokeby Drive. First house on the left on the corner of Rokeby & Edinburgh.
Foundation Slab
Sewer Public Sewer
Water Public
Structure Type Concrete
New Construction No
Schools
Elementary Schools Little River Primary/Elementar
Middle Schools Mill Creek
High Schools River Ridge
Others
HOA Fee Include Swimming,Tennis
Tax ID 15N18N 174
Security Features Smoke Detector(s)
Special Listing Condition Resale
Read Less Info
Want to know what your home might be worth? Contact us for a FREE valuation!

Our team is ready to help you sell your home for the highest possible price ASAP

© 2025 Georgia Multiple Listing Service. All Rights Reserved.
"My job is to find and attract mastery-based agents to the office, protect the culture, and make sure everyone is happy! "






