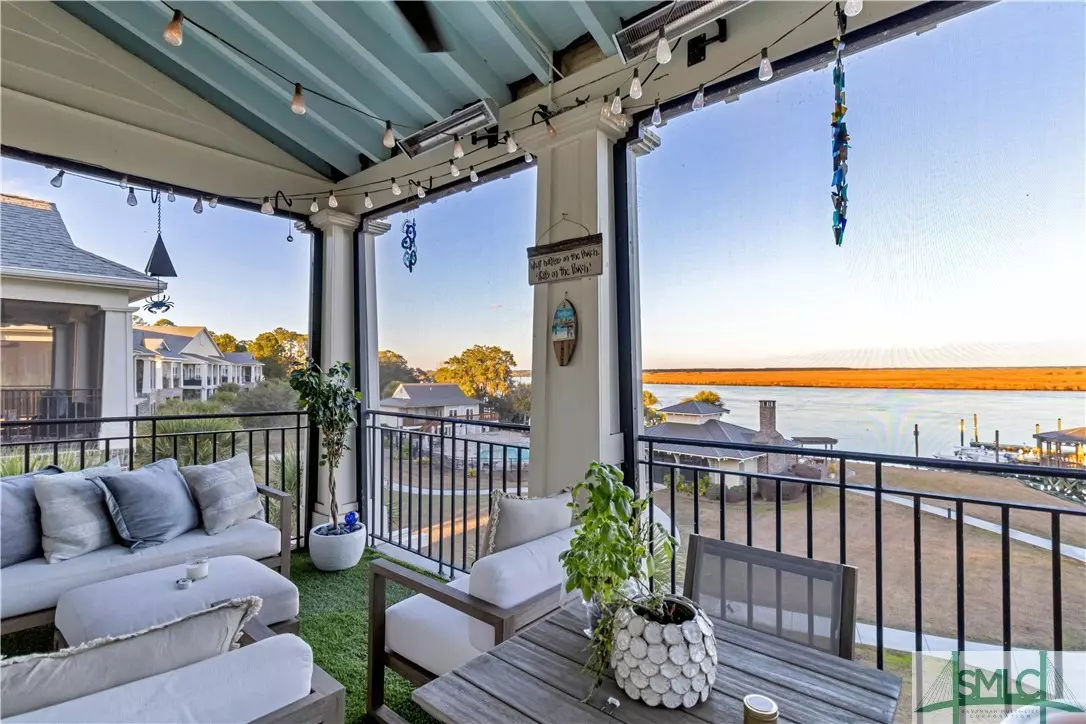$567,500
$575,000
1.3%For more information regarding the value of a property, please contact us for a free consultation.
3 Beds
2 Baths
1,620 SqFt
SOLD DATE : 02/29/2024
Key Details
Sold Price $567,500
Property Type Condo
Sub Type Condominium
Listing Status Sold
Purchase Type For Sale
Square Footage 1,620 sqft
Price per Sqft $350
Subdivision River Oaks
MLS Listing ID 302055
Sold Date 02/29/24
Style Traditional
Bedrooms 3
Full Baths 2
HOA Fees $432/mo
HOA Y/N Yes
Year Built 2007
Annual Tax Amount $4,455
Tax Year 2023
Contingent Due Diligence,Financing
Property Description
Indulge in the splendor of panoramic Ogeechee River sunsets from this meticulously maintained 3-bed, 2-bath third-floor condo in a gated community. Ascend effortlessly with the building's elevator. Delight in moments of tranquility on the screened porch—where morning sunrises are best enjoyed with a freshly brewed cup of coffee, or evenings with breathtaking sunsets. The gourmet kitchen boasts upgraded stainless appliances, granite countertops, and a stylish breakfast bar. Luxuriate in the upgraded flooring, plantation shutters, and crown molding. A custom-built electric fireplace adds sophistication. Retreat to the owner's suite, featuring a walk-in closet and en suite bath with a double sink vanity, jacuzzi tub, and separate shower. Community amenities include a private dock, communal river room with a fire pit, fitness center, and pool—all against the backdrop of awe-inspiring river views. Embrace a life of luxury and leisure in this stylish and comfortable sanctuary.
Location
State GA
County Bryan County
Community Clubhouse, Community Pool, Fitness Center, Gated, Lake, Marina, Park, Street Lights, Dock
Zoning CITY
Rooms
Basement None
Interior
Interior Features Breakfast Bar, Breakfast Area, Cathedral Ceiling(s), Double Vanity, Entrance Foyer, High Ceilings, Jetted Tub, Kitchen Island, Main Level Primary, Primary Suite, Pantry, Pull Down Attic Stairs, Recessed Lighting, Separate Shower
Heating Central, Electric, Heat Pump
Cooling Central Air, Electric
Fireplace No
Appliance Electric Water Heater
Laundry Washer Hookup, Dryer Hookup, Laundry Room
Exterior
Exterior Feature Balcony
Parking Features Detached
Garage Spaces 2.0
Garage Description 2.0
Pool Community
Community Features Clubhouse, Community Pool, Fitness Center, Gated, Lake, Marina, Park, Street Lights, Dock
Utilities Available Underground Utilities
Waterfront Description Dock Access,Deep Water,River Access,Water Access
View Y/N Yes
Water Access Desc Public
View River
Roof Type Asphalt
Porch Balcony
Building
Story 3
Entry Level One
Foundation Slab
Sewer Public Sewer
Water Public
Architectural Style Traditional
Level or Stories One
Others
Tax ID 0601 208 08
Ownership Homeowner/Owner
Acceptable Financing Cash, Conventional, FHA, VA Loan
Listing Terms Cash, Conventional, FHA, VA Loan
Financing Conventional
Special Listing Condition Standard
Read Less Info
Want to know what your home might be worth? Contact us for a FREE valuation!

Our team is ready to help you sell your home for the highest possible price ASAP
Bought with Seabolt Real Estate
"My job is to find and attract mastery-based agents to the office, protect the culture, and make sure everyone is happy! "






