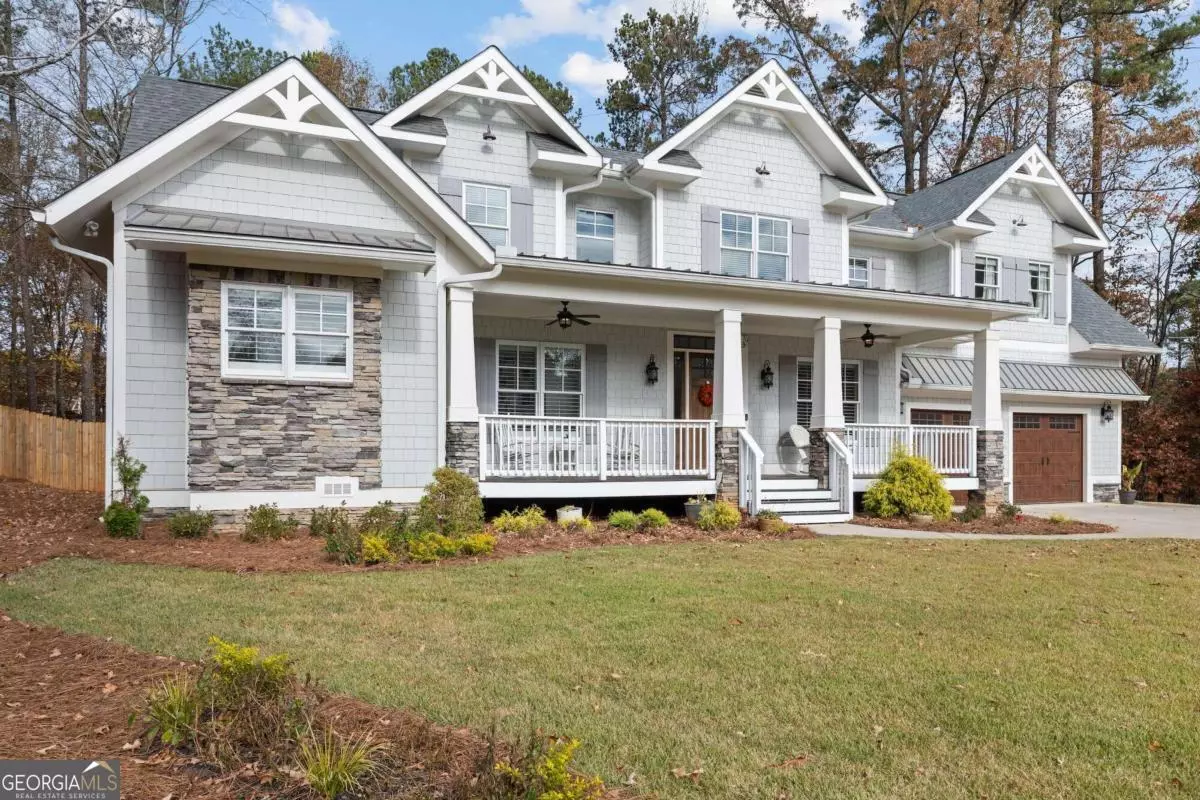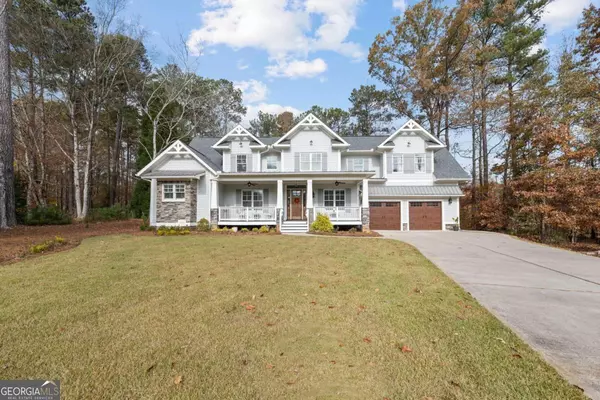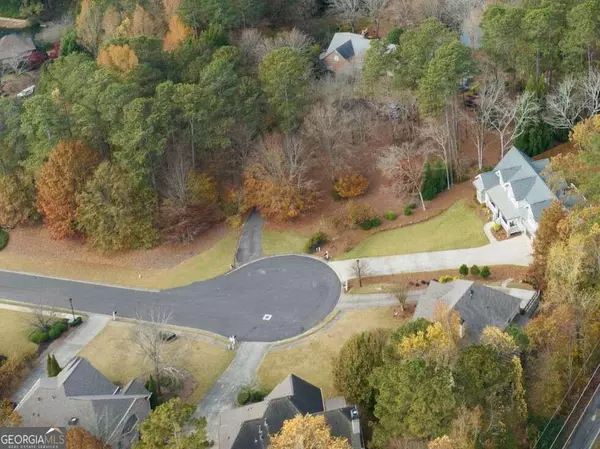$1,041,500
$1,100,000
5.3%For more information regarding the value of a property, please contact us for a free consultation.
5 Beds
5 Baths
3,597 SqFt
SOLD DATE : 02/26/2024
Key Details
Sold Price $1,041,500
Property Type Single Family Home
Sub Type Single Family Residence
Listing Status Sold
Purchase Type For Sale
Square Footage 3,597 sqft
Price per Sqft $289
Subdivision Renfroe Lake
MLS Listing ID 10232154
Sold Date 02/26/24
Style Craftsman,Traditional
Bedrooms 5
Full Baths 5
HOA Y/N No
Originating Board Georgia MLS 2
Year Built 2019
Annual Tax Amount $8,076
Tax Year 2022
Lot Size 0.600 Acres
Acres 0.6
Lot Dimensions 26136
Property Description
Don't miss this stunning custom-built Craftsman-style home boasting five bedrooms and five full bathrooms. Built in 2019 in the highly sought-after Renfroe Lake neighborhood, this property showcases a charming rocking chair front porch and rests on a .6 acre, level lot with a fenced backyard for privacy-all set on a tranquil cul-de-sac. Upon entry, you'll be welcomed by the inviting main level, adorned with hardwood floors that flow seamlessly throughout the entire home. The bright kitchen is equipped with soft-close white cabinets, quartz countertops, stainless steel appliances, a large island with an eat-in area with an adjacent mudroom with sink. The kitchen is open to the family room which features a gas fireplace and double French doors that open to the expansive deck and walk-out backyard. The home also includes a separate dining room complete with a butler's pantry. The primary suite, situated on the main level, boasts a spacious master bath with a double vanity, soaking tub, large tiled shower, separate water closet, and a generously sized walk-in closet that could be converted into an additional main-level bedroom. Additionally, a private office complements the primary suite. Upstairs you will find four spacious bedrooms, three full bathrooms, a large media room, and two additional versatile rooms suitable for office space, a gym, or a nursery. The home features 10 ft ceilings on the main level and 9 ft on the second level (however all the bedrooms feature vaulted ceilings). Large two-car garage. Tankless water heater. Tons of storage. Conveniently located near fantastic shopping/restaurants, interstates, and parks. Please note: This home is located within the neighborhood but is NOT part of the HOA so there are no HOA dues.
Location
State GA
County Dekalb
Rooms
Basement Crawl Space
Dining Room Seats 12+, Separate Room
Interior
Interior Features Vaulted Ceiling(s), High Ceilings, Double Vanity, Soaking Tub, Separate Shower, Tile Bath, Walk-In Closet(s), Master On Main Level, Roommate Plan
Heating Natural Gas, Central, Forced Air
Cooling Electric, Ceiling Fan(s), Central Air
Flooring Hardwood, Tile
Fireplaces Number 1
Fireplaces Type Family Room, Gas Starter, Gas Log
Fireplace Yes
Appliance Tankless Water Heater, Dishwasher, Disposal, Microwave, Oven/Range (Combo), Stainless Steel Appliance(s)
Laundry Upper Level
Exterior
Parking Features Attached, Garage Door Opener, Garage, Kitchen Level
Garage Spaces 2.0
Fence Fenced, Back Yard, Privacy, Wood
Community Features Street Lights
Utilities Available Underground Utilities, Cable Available, Electricity Available, High Speed Internet, Natural Gas Available, Phone Available, Sewer Available, Water Available
View Y/N Yes
View Seasonal View
Roof Type Composition
Total Parking Spaces 2
Garage Yes
Private Pool No
Building
Lot Description Cul-De-Sac, Level, Private
Faces From Tilly Mill, Turn left onto Renfroe Lake Dr. Turn right onto Sheridan Ln. Turn left onto Bogans Lake Path. Turn left onto Goodchild Ct
Sewer Public Sewer
Water Public
Structure Type Concrete,Stone
New Construction No
Schools
Elementary Schools Kingsley
Middle Schools Peachtree
High Schools Dunwoody
Others
HOA Fee Include None
Tax ID 18 369 02 120
Security Features Smoke Detector(s)
Special Listing Condition Resale
Read Less Info
Want to know what your home might be worth? Contact us for a FREE valuation!

Our team is ready to help you sell your home for the highest possible price ASAP

© 2025 Georgia Multiple Listing Service. All Rights Reserved.
"My job is to find and attract mastery-based agents to the office, protect the culture, and make sure everyone is happy! "






