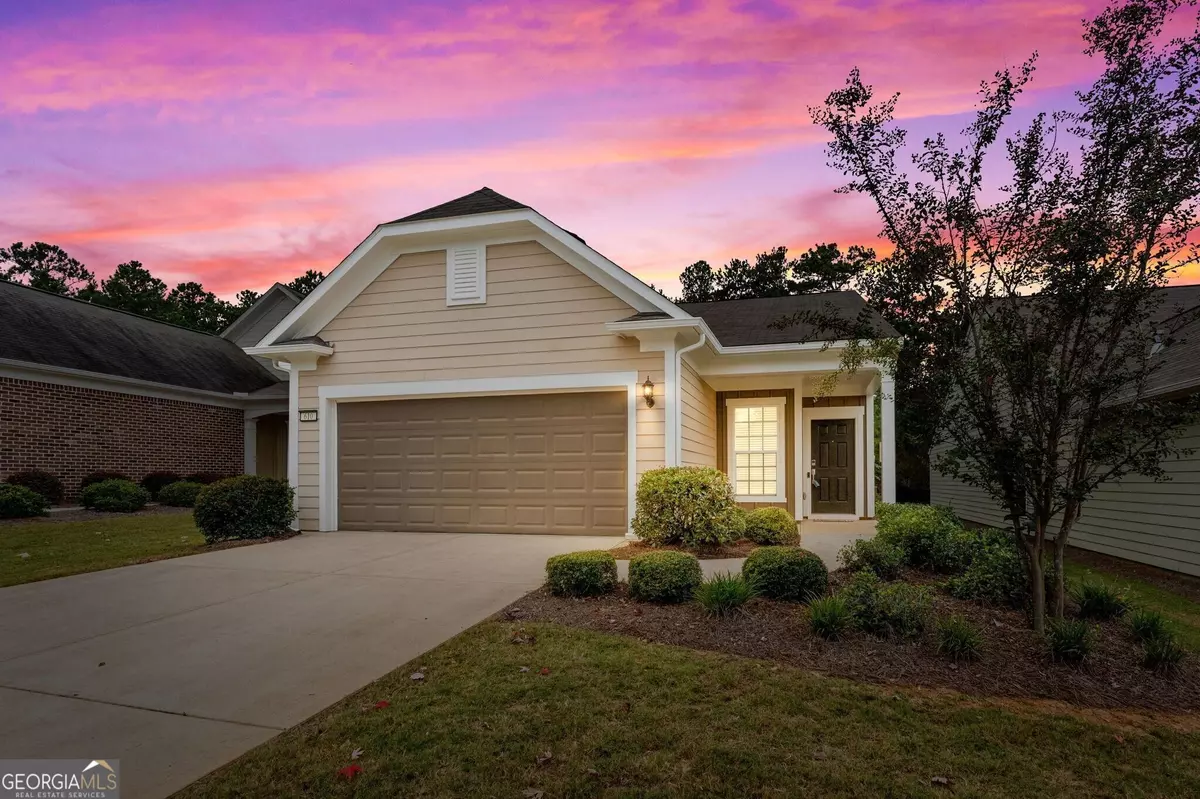$280,000
$339,900
17.6%For more information regarding the value of a property, please contact us for a free consultation.
2 Beds
2 Baths
1,364 SqFt
SOLD DATE : 01/26/2024
Key Details
Sold Price $280,000
Property Type Single Family Home
Sub Type Single Family Residence
Listing Status Sold
Purchase Type For Sale
Square Footage 1,364 sqft
Price per Sqft $205
Subdivision Sun City Peachtree
MLS Listing ID 20149505
Sold Date 01/26/24
Style Craftsman,Ranch
Bedrooms 2
Full Baths 2
HOA Fees $2,880
HOA Y/N Yes
Originating Board Georgia MLS 2
Year Built 2015
Annual Tax Amount $2,181
Tax Year 2022
Lot Size 6,534 Sqft
Acres 0.15
Lot Dimensions 6534
Property Description
Up to $15K in Down Payment Assitance Available. Exceptional ranch home located in the much sought-after Sun City Peachtree Active 55+ Community. With an open and entertaining floor plan that is perfect for gatherings or simply relaxing and enjoying the screened in porch. Hardwood flooring throughout and upgraded kitchen appliances. The master suite features tray ceilings with a large en-suite bathroom. The master bath includes hardwood flooring, dual sinks, and glass enclosed walk-in shower with a spacious walk-in closet. The community boasts a 24/7 guard gate with golf course, clubhouse, multiple swimming pools, pickleball/tennis courts, nature trials and so much more. You will rarely need to leave the community. The clubhouse features a bar and a restaurant with tons of social activities. The preferred method of transportation is a golf cart. Enjoy the various community clubs, such as bocce ball, book club, social clubs and pet clubs etc. Schedule your appointment to tour this home, meet new friends, and enjoy this amazing active adult community!
Location
State GA
County Spalding
Rooms
Basement None
Interior
Interior Features Double Vanity, Walk-In Closet(s), Master On Main Level, Roommate Plan, Split Bedroom Plan
Heating Natural Gas, Electric, Central, Zoned, Common, Hot Water, Dual
Cooling Gas, Ceiling Fan(s), Central Air, Zoned, Dual
Flooring Hardwood
Fireplace No
Appliance Gas Water Heater, Dishwasher, Disposal, Microwave, Oven/Range (Combo), Refrigerator
Laundry In Hall
Exterior
Parking Features Attached, Garage Door Opener, Garage, Kitchen Level, Off Street
Garage Spaces 3.0
Community Features Boat/Camper/Van Prkg, Clubhouse, Gated, Golf, Park, Fitness Center, Playground, Pool, Retirement Community, Sidewalks, Street Lights, Tennis Court(s)
Utilities Available Underground Utilities, Cable Available, Sewer Connected, Electricity Available, High Speed Internet, Natural Gas Available, Phone Available, Sewer Available, Water Available
View Y/N No
Roof Type Composition
Total Parking Spaces 3
Garage Yes
Private Pool No
Building
Lot Description Level
Faces From Atlanta, Travel I-75 South to Ext 218. Merge onto GA-20 W/GA-81 W. Turn Left onto Rocky Creek Rd (look for red house). Travel about 6 miles Rocky Creek Rd becomes Jordan Hill Rd. Community on left. Once through security, at the 2nd stop take a right onto Del Webb Blvd. Turn Right onto Spring Forest Parkway. Turn Right onto Cobblestone Drive. Turn Left onto Larch Looper Drive. House will be on your Left.
Foundation Slab
Sewer Public Sewer
Water Public
Structure Type Other,Stone
New Construction No
Schools
Elementary Schools Out Of Area
Middle Schools Other
High Schools Out Of Area
Others
HOA Fee Include Maintenance Grounds,Management Fee,Other,Security,Swimming,Tennis
Tax ID 309 01055
Security Features Security System,Carbon Monoxide Detector(s),Smoke Detector(s),Gated Community
Acceptable Financing Cash, Conventional, FHA
Listing Terms Cash, Conventional, FHA
Special Listing Condition Resale
Read Less Info
Want to know what your home might be worth? Contact us for a FREE valuation!

Our team is ready to help you sell your home for the highest possible price ASAP

© 2025 Georgia Multiple Listing Service. All Rights Reserved.
"My job is to find and attract mastery-based agents to the office, protect the culture, and make sure everyone is happy! "

