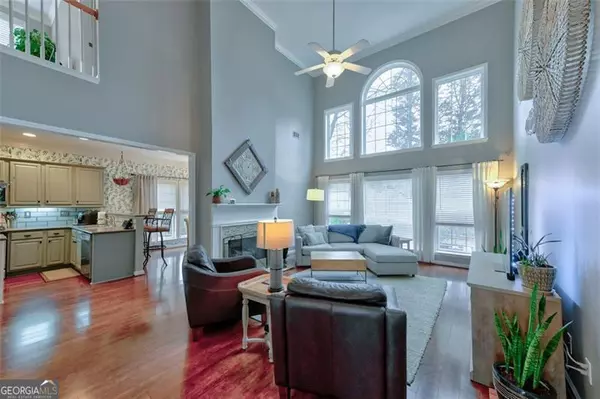$489,000
$489,000
For more information regarding the value of a property, please contact us for a free consultation.
4 Beds
2.5 Baths
2,456 SqFt
SOLD DATE : 02/16/2024
Key Details
Sold Price $489,000
Property Type Single Family Home
Sub Type Single Family Residence
Listing Status Sold
Purchase Type For Sale
Square Footage 2,456 sqft
Price per Sqft $199
Subdivision Crescentwood Subdivision
MLS Listing ID 10239321
Sold Date 02/16/24
Style Traditional
Bedrooms 4
Full Baths 2
Half Baths 1
HOA Fees $900
HOA Y/N Yes
Originating Board Georgia MLS 2
Year Built 2001
Annual Tax Amount $4,236
Tax Year 2022
Lot Size 8,712 Sqft
Acres 0.2
Lot Dimensions 8712
Property Sub-Type Single Family Residence
Property Description
This great updated home is located conveniently to Avondale Estates, downtown Decatur, freeways and easy access to all locations in Atlanta. Been looking for that perfect home with a great layout? You may have just found it! Your next home features a generous sized main bedroom on the main floor, double story great room, tastefully updated kitchen with a large breakfast nook. The upstairs features 3 generous sized bedrooms, great landing which can be used for multiple functions. The 3rd bedroom is currently used as a multi purpose office/home gym. Looking for a great place to entertain? The floor plan in your next home is ideal for hosting both intimate or larger get togethers, whether formal or informal and take advantage of the great backyard with a large patio, complete with grill! Looking for move in ready? Your new home just needs a new owner! Enjoy the great lifestyle this amazing home can bring you! From curb appeal to function, this home has it all! Whether there is just one or a large family, this home can accommodate! Do not wait! Homes like this are few and far between! Welcome home!
Location
State GA
County Dekalb
Rooms
Other Rooms Other
Basement None
Interior
Interior Features Tray Ceiling(s), Vaulted Ceiling(s), High Ceilings, Double Vanity, Other, Separate Shower, Tile Bath, Walk-In Closet(s), Master On Main Level
Heating Natural Gas, Forced Air
Cooling Ceiling Fan(s), Central Air
Flooring Tile, Carpet, Laminate, Vinyl
Fireplaces Number 1
Fireplaces Type Living Room
Fireplace Yes
Appliance Dishwasher, Disposal, Ice Maker, Microwave, Oven/Range (Combo), Refrigerator, Stainless Steel Appliance(s)
Laundry Other
Exterior
Parking Features Attached, Garage Door Opener, Garage, Kitchen Level, Side/Rear Entrance
Garage Spaces 2.0
Fence Back Yard
Community Features Park, Street Lights
Utilities Available Underground Utilities, Cable Available, Sewer Connected, Electricity Available, Natural Gas Available, Phone Available, Water Available
View Y/N No
Roof Type Composition
Total Parking Spaces 2
Garage Yes
Private Pool No
Building
Lot Description Level
Faces use gps
Sewer Public Sewer
Water Public
Structure Type Concrete
New Construction No
Schools
Elementary Schools Peachcrest
Middle Schools Mary Mcleod Bethune
High Schools Towers
Others
HOA Fee Include Maintenance Grounds,Other,Reserve Fund
Tax ID 15 218 02 086
Security Features Smoke Detector(s)
Special Listing Condition Resale
Read Less Info
Want to know what your home might be worth? Contact us for a FREE valuation!

Our team is ready to help you sell your home for the highest possible price ASAP

© 2025 Georgia Multiple Listing Service. All Rights Reserved.
"My job is to find and attract mastery-based agents to the office, protect the culture, and make sure everyone is happy! "






