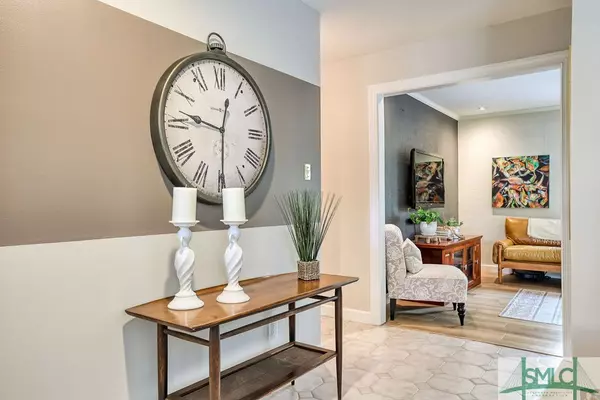$519,900
$519,900
For more information regarding the value of a property, please contact us for a free consultation.
3 Beds
2 Baths
1,658 SqFt
SOLD DATE : 02/16/2024
Key Details
Sold Price $519,900
Property Type Single Family Home
Sub Type Single Family Residence
Listing Status Sold
Purchase Type For Sale
Square Footage 1,658 sqft
Price per Sqft $313
Subdivision Wilmington Park
MLS Listing ID 301804
Sold Date 02/16/24
Style Ranch,Traditional
Bedrooms 3
Full Baths 2
HOA Fees $24/ann
HOA Y/N Yes
Year Built 1964
Contingent Due Diligence,Financing
Lot Size 0.380 Acres
Acres 0.38
Property Description
Welcome to your dream home in coveted Wilmington Park! This modern, sleek and charming home offers a perfect blend of style and comfort. You are greeted by contemporary ambiance with beautiful new flooring seamlessly flowing throughout the living space. It boasts a well-appointed kitchen with Viking and Bosch appliances, shaker cabinetry, quartz counter tops, and an cute laundry room off to the side that doubles as a home office. The master suite is a true retreat with a beautifully designed en-suite bathroom. The backyard is a gardener's paradise in the Spring and Summer, and the travertine back patio is a perfect spot for enjoying the coastal breezes. This immaculate home features updated electrical, foam insulation and newer HVAC's. Whether you're enjoying the vibrant lifestyle of downtown Savannah or basking in the sun on Tybee Island, this home offers the best of both worlds. And the school district is the best in the county.
Location
State GA
County Chatham County
Community Community Pool, Golf, Street Lights, Tennis Court(S), Walk To School, Dock
Interior
Interior Features Built-in Features, Breakfast Area, Ceiling Fan(s), Entrance Foyer, Main Level Primary, Pull Down Attic Stairs, Recessed Lighting, Separate Shower, Fireplace, Programmable Thermostat
Heating Central, Electric, Heat Pump
Cooling Central Air, Electric, Heat Pump
Fireplaces Number 1
Fireplaces Type Family Room, Masonry, Wood Burning
Fireplace Yes
Window Features Double Pane Windows
Appliance Some Gas Appliances, Dishwasher, Electric Water Heater, Disposal, Microwave, Oven, Plumbed For Ice Maker, Range, Range Hood, Self Cleaning Oven
Laundry In Kitchen, Laundry Room, Washer Hookup, Dryer Hookup
Exterior
Exterior Feature Patio
Parking Features Attached, Garage, Garage Door Opener, Kitchen Level, Off Street, RearSideOff Street
Garage Spaces 2.0
Garage Description 2.0
Pool Community
Community Features Community Pool, Golf, Street Lights, Tennis Court(s), Walk to School, Dock
Utilities Available Cable Available
Waterfront Description Dock Access
Water Access Desc Public
Roof Type Asphalt,Ridge Vents
Accessibility Low Threshold Shower, No Stairs
Porch Patio
Building
Lot Description Back Yard, City Lot, Garden, Private, Public Road
Story 1
Foundation Slab
Sewer Septic Tank
Water Public
Architectural Style Ranch, Traditional
Schools
Elementary Schools May Howard
Middle Schools Coastal
High Schools Islands
Others
Tax ID 1007202012
Ownership Homeowner/Owner
Acceptable Financing ARM, Cash, Conventional, FHA, VA Loan
Listing Terms ARM, Cash, Conventional, FHA, VA Loan
Financing Conventional
Special Listing Condition Standard
Read Less Info
Want to know what your home might be worth? Contact us for a FREE valuation!

Our team is ready to help you sell your home for the highest possible price ASAP
Bought with Realty One Group Inclusion
"My job is to find and attract mastery-based agents to the office, protect the culture, and make sure everyone is happy! "






