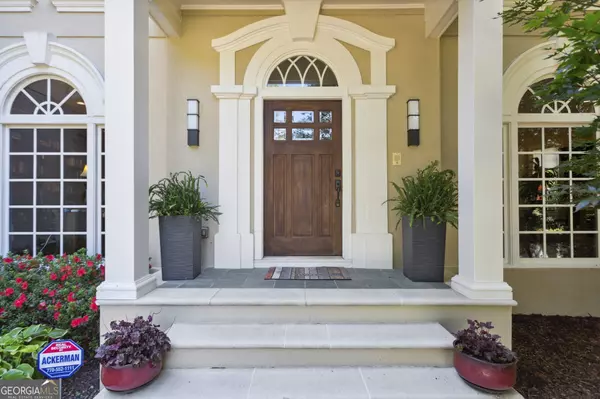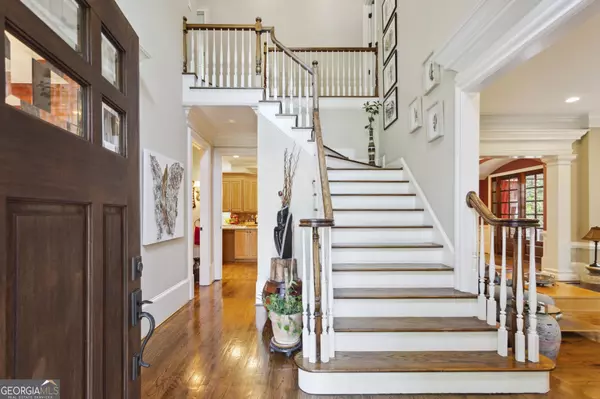$1,580,000
$1,649,000
4.2%For more information regarding the value of a property, please contact us for a free consultation.
6 Beds
4.5 Baths
5,664 SqFt
SOLD DATE : 02/15/2024
Key Details
Sold Price $1,580,000
Property Type Single Family Home
Sub Type Single Family Residence
Listing Status Sold
Purchase Type For Sale
Square Footage 5,664 sqft
Price per Sqft $278
Subdivision Rosehill
MLS Listing ID 10236671
Sold Date 02/15/24
Style European,Traditional
Bedrooms 6
Full Baths 4
Half Baths 1
HOA Fees $2,000
HOA Y/N Yes
Originating Board Georgia MLS 2
Year Built 1996
Annual Tax Amount $9,419
Tax Year 2023
Lot Size 0.496 Acres
Acres 0.496
Lot Dimensions 21605.76
Property Description
Wonderful hard coat Stucco family home nestled on cobblestone cul da sac in Sandy Springs. The interior of the home was renovated in 2006 with new kitchen, all new bathrooms, and finished terrace level with an in-law suite with two additional bedrooms. Two story entrance foyer welcomes you into a formal living room with fireplace on one side and a private paneled office with custom book shelves on the other side. A large dining room offers French doors leading out to a heated covered deck, fire pit, and outdoor dining area perfect for entertaining, which was added by current owner. The huge kitchen has custom stained cabinetry, granite counter tops, stainless appliances with new double ovens, and dishwasher.. There is a nice family dining area that opens to the two story family room, that features a fireplace, custom shelving and cabinetry, and large, lighted, trey ceiling with skylight and heavy moldings. A second staircase leads up to the upper level which has 10 ft. ceilings. The primary suite offers a fireplace with accent columns, floor length windows, and hardwood floors. The primary bathroom features a separate walk-in shower and jacuzzi tub, double vanities, water closet and huge custom closet. There is a guest room with a private adjoining bathroom. Two more bedrooms with a connecting bathroom with two separate vanities, two water closets and one tub. A big laundry room has built-in cabinetry, sink, and folding counter which completes the second level. The terrace level has a large living area, tiled kitchen, a bedroom with walk-in closet. A possible sixth bedroom is now being used as an artist studio. It has a full bathroom that is connected to both the bedroom and studio. There are additional closets for storage and a workshop. The exterior has a covered wrap a round entertainment area that is lighted, has ceiling fans, and a rock patio. The side yard has a perfect play area for soccer and baseball or future pool site. Owner is an organic gardener and has multiple gardens. The property has a 3 car garage, irrigation and alarm systems. A new roof was installed 10/2023. Come see this fabulous home.
Location
State GA
County Fulton
Rooms
Basement Finished Bath, Concrete, Daylight, Exterior Entry, Finished, Full
Dining Room Seats 12+, Separate Room
Interior
Interior Features Bookcases, Central Vacuum, Double Vanity, High Ceilings, In-Law Floorplan, Separate Shower, Tile Bath, Entrance Foyer, Vaulted Ceiling(s)
Heating Central, Dual, Forced Air, Natural Gas, Zoned
Cooling Ceiling Fan(s), Central Air, Dual, Electric, Zoned
Flooring Carpet, Hardwood, Stone, Tile
Fireplaces Number 3
Fireplaces Type Factory Built, Family Room, Gas Log, Gas Starter, Living Room, Master Bedroom
Equipment Intercom
Fireplace Yes
Appliance Convection Oven, Dishwasher, Disposal, Double Oven, Gas Water Heater, Microwave, Refrigerator, Stainless Steel Appliance(s)
Laundry Other, Upper Level
Exterior
Exterior Feature Garden, Gas Grill, Sprinkler System
Parking Features Attached, Garage, Side/Rear Entrance
Fence Back Yard
Community Features Street Lights, Walk To Schools
Utilities Available Cable Available, Electricity Available, High Speed Internet, Natural Gas Available, Phone Available, Sewer Available, Sewer Connected, Water Available
View Y/N Yes
View Seasonal View
Roof Type Composition,Other
Garage Yes
Private Pool No
Building
Lot Description Level, Private
Faces Exit on Riverside Dr. go north to first light turn right on Heards Ferry to light at Mt. Vernon and turn left. Turn right onto Long Island. South to left on Cross Gate Dr. House is on the right. Or Roswell rd. north to left on Powers Ferry to stop sign right on Lake Forest straight thru 4 way stop at Wieuca to left on Long Island. Follow Long Island to Cross Gate Dr. on the right. House is on the right.
Sewer Public Sewer
Water Public
Structure Type Stucco
New Construction No
Schools
Elementary Schools Heards Ferry
Middle Schools Ridgeview
High Schools Riverwood
Others
HOA Fee Include Other
Tax ID 17 012200050150
Security Features Fire Sprinkler System,Security System
Acceptable Financing Cash, Conventional
Listing Terms Cash, Conventional
Special Listing Condition Resale
Read Less Info
Want to know what your home might be worth? Contact us for a FREE valuation!

Our team is ready to help you sell your home for the highest possible price ASAP

© 2025 Georgia Multiple Listing Service. All Rights Reserved.
"My job is to find and attract mastery-based agents to the office, protect the culture, and make sure everyone is happy! "






