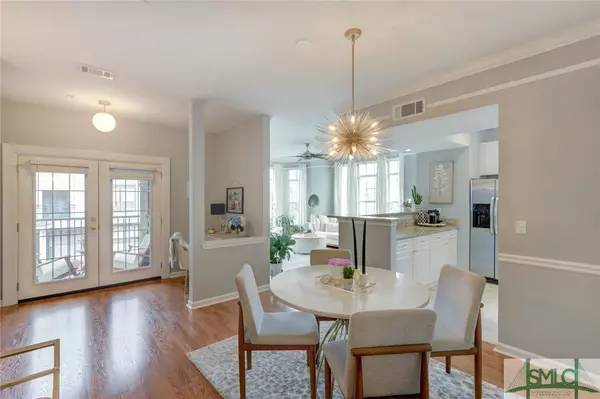$335,000
$340,000
1.5%For more information regarding the value of a property, please contact us for a free consultation.
2 Beds
3 Baths
1,559 SqFt
SOLD DATE : 02/14/2024
Key Details
Sold Price $335,000
Property Type Condo
Sub Type Condominium
Listing Status Sold
Purchase Type For Sale
Square Footage 1,559 sqft
Price per Sqft $214
Subdivision The Merritt At Whitemarsh
MLS Listing ID 303121
Sold Date 02/14/24
Style Traditional
Bedrooms 2
Full Baths 2
Half Baths 1
HOA Fees $533/mo
HOA Y/N Yes
Year Built 2005
Annual Tax Amount $2,850
Tax Year 2022
Contingent Due Diligence,Sale of Other Property
Lot Size 871 Sqft
Acres 0.02
Property Description
Are you ready to enjoy luxurious, maintenance-free, island living in one of the most desirable gated communities on Whitemarsh Island just minutes from Historic Downtown Savannah & The Beach? This desirable 2BR/2BA 1,559 sq. ft. townhome-style condominium unit has been updated throughout with wood floors, tile in the kitchen/bathrooms, granite countertops, stainless steel appliances, app-based programmable thermostat, fresh paint and newer lighting fixtures. Bedrooms are on the top floor with the kitchen, living room, dining room and balcony on the main living level. The home also contains a spacious 2-car garage on the ground floor with shelving for storage, screened in balcony, tall windows & ceilings allowing abundant natural light. Resort-style community amenities including: fitness center, large swimming pool, clubhouse, car wash station, dog park, secure/gated entry, etc. More pictures coming soon.
Location
State GA
County Chatham County
Community Clubhouse, Community Pool, Fitness Center, Gated, Street Lights
Zoning PUD
Interior
Interior Features Breakfast Bar, Ceiling Fan(s), Double Vanity, High Ceilings, Primary Suite, Pantry, Upper Level Primary, Programmable Thermostat
Heating Central, Electric
Cooling Central Air, Electric
Fireplace No
Window Features Double Pane Windows
Appliance Some Electric Appliances, Dishwasher, Electric Water Heater, Disposal, Microwave, Oven, Plumbed For Ice Maker, Range, Refrigerator
Laundry In Kitchen, Washer Hookup, Dryer Hookup
Exterior
Exterior Feature Balcony
Parking Features Attached, Garage Door Opener
Garage Spaces 2.0
Garage Description 2.0
Pool Community
Community Features Clubhouse, Community Pool, Fitness Center, Gated, Street Lights
Utilities Available Cable Available, Underground Utilities
Water Access Desc Public
Porch Balcony
Building
Story 2
Entry Level Two
Sewer Public Sewer
Water Public
Architectural Style Traditional
Level or Stories Two
Schools
Elementary Schools Marshpoint
Middle Schools Coastal
High Schools Islands
Others
HOA Name Merritt HOA
Tax ID 10173A02071
Ownership Homeowner/Owner
Acceptable Financing Cash, Conventional
Listing Terms Cash, Conventional
Financing Cash
Special Listing Condition Standard
Read Less Info
Want to know what your home might be worth? Contact us for a FREE valuation!

Our team is ready to help you sell your home for the highest possible price ASAP
Bought with Seabolt Real Estate
"My job is to find and attract mastery-based agents to the office, protect the culture, and make sure everyone is happy! "






