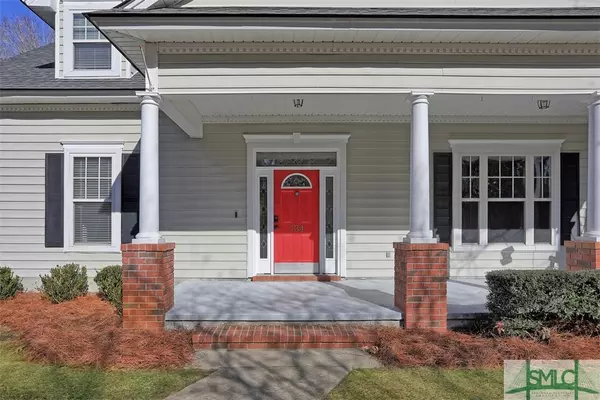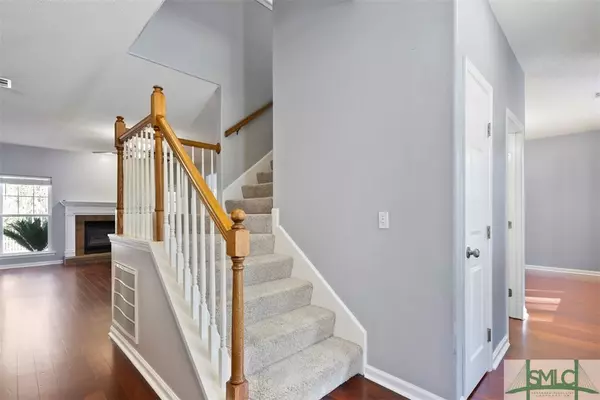$416,900
$400,000
4.2%For more information regarding the value of a property, please contact us for a free consultation.
4 Beds
3 Baths
2,500 SqFt
SOLD DATE : 02/09/2024
Key Details
Sold Price $416,900
Property Type Single Family Home
Sub Type Single Family Residence
Listing Status Sold
Purchase Type For Sale
Square Footage 2,500 sqft
Price per Sqft $166
Subdivision Village Of Wild Heron
MLS Listing ID 303206
Sold Date 02/09/24
Style Traditional
Bedrooms 4
Full Baths 2
Half Baths 1
HOA Fees $50/ann
HOA Y/N Yes
Year Built 2000
Contingent Due Diligence
Lot Size 10,890 Sqft
Acres 0.25
Property Description
If you have not been to the Village of Wild Heron you are missing out. By far one of Southsides most beautiful neighborhoods. 134 Cherryfield Lane is a beautiful custom built 4 bedroom 2.5 bath home on an oversize lot with private backyard. This home features a master on main with large living room as well as a large sunroom. The first floor is hardwood and tile throughout with granite and stainless appliance in the kitchen. In the master you find a large walk in closet with separate soaker tub and shower with double vanities. Upstairs there are 3 large bedrooms. In the backyard there is a deck as well as a patio and the lot runs well past the existing fence.
Location
State GA
County Chatham County
Community Community Pool, Lake, Playground, Park, Street Lights, Sidewalks, Trails/Paths, Curbs, Gutter(S)
Rooms
Basement None
Interior
Interior Features Attic, Breakfast Bar, Breakfast Area, Bathtub, Tray Ceiling(s), Ceiling Fan(s), Cathedral Ceiling(s), Double Vanity, Garden Tub/Roman Tub, High Ceilings, Jetted Tub, Main Level Primary, Primary Suite, Pantry, Recessed Lighting, Separate Shower
Heating Central, Electric, Heat Pump
Cooling Central Air, Electric, Heat Pump
Fireplaces Number 1
Fireplaces Type Factory Built, Family Room
Fireplace Yes
Window Features Double Pane Windows
Appliance Some Gas Appliances, Dishwasher, Electric Water Heater, Disposal, Microwave, Oven, Plumbed For Ice Maker, Range, Range Hood, Refrigerator
Laundry Washer Hookup, Dryer Hookup, Laundry Room
Exterior
Exterior Feature Deck, Patio
Parking Features Attached, Garage Door Opener
Garage Spaces 2.0
Garage Description 2.0
Fence Wood, Yard Fenced
Pool Community
Community Features Community Pool, Lake, Playground, Park, Street Lights, Sidewalks, Trails/Paths, Curbs, Gutter(s)
Utilities Available Cable Available, Underground Utilities
View Y/N Yes
Water Access Desc Public
View Trees/Woods
Roof Type Asphalt,Composition
Porch Deck, Front Porch, Patio
Building
Lot Description Back Yard, Interior Lot, Private
Story 2
Entry Level Two
Foundation Concrete Perimeter, Slab
Sewer Public Sewer
Water Public
Architectural Style Traditional
Level or Stories Two
New Construction No
Schools
Elementary Schools Georgetown
Middle Schools Southwest Middl
High Schools Windsor Forest
Others
Tax ID 1-1003E-01-018
Ownership Homeowner/Owner
Acceptable Financing ARM, Assumable, 1031 Exchange
Listing Terms ARM, Assumable, 1031 Exchange
Financing Cash
Special Listing Condition Standard
Read Less Info
Want to know what your home might be worth? Contact us for a FREE valuation!

Our team is ready to help you sell your home for the highest possible price ASAP
Bought with Keller Williams Coastal Area P
"My job is to find and attract mastery-based agents to the office, protect the culture, and make sure everyone is happy! "






