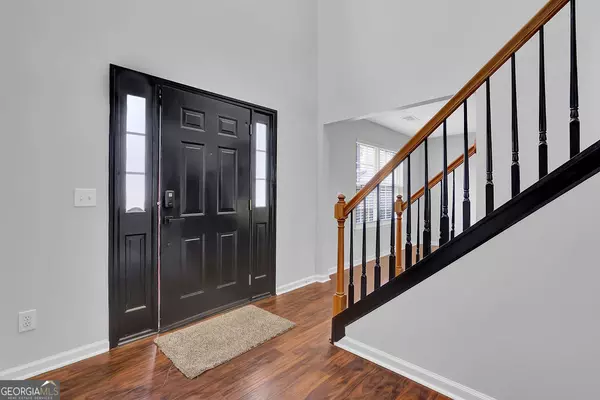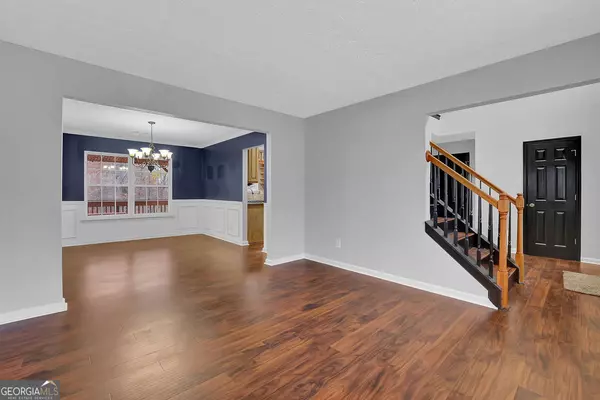Bought with Pamela M. Chance • Virtual Properties Realty.com
$427,500
$427,500
For more information regarding the value of a property, please contact us for a free consultation.
5 Beds
3.5 Baths
3,268 SqFt
SOLD DATE : 02/09/2024
Key Details
Sold Price $427,500
Property Type Single Family Home
Sub Type Single Family Residence
Listing Status Sold
Purchase Type For Sale
Square Footage 3,268 sqft
Price per Sqft $130
Subdivision Campbell Crossing
MLS Listing ID 10224814
Sold Date 02/09/24
Style Craftsman
Bedrooms 5
Full Baths 3
Half Baths 1
Construction Status Resale
HOA Fees $450
HOA Y/N Yes
Year Built 2001
Annual Tax Amount $3,500
Tax Year 2022
Lot Size 0.570 Acres
Property Description
Welcome to this exquisite home nestled on a quiet cul-de-sac, boasting the pride of original ownership and a host of recent upgrades. As you approach, notice the newly installed roof adorned with architectural shingles, ensuring both durability and aesthetic appeal. Step inside through the impressive two-story foyer that sets the tone for the elegance found throughout. The main level welcomes you with the warmth of gleaming hardwood floors that flow seamlessly, creating a timeless and inviting atmosphere. Revel in the abundance of natural light filtering through the new windows, creating a bright and airy ambiance. The heart of this home lies in its kitchen, featuring granite countertops, stainless steel appliances, a convenient gas range, and a pantry for all your culinary needs. Wainscoting and crown molding add a touch of sophistication to the dining areas, creating a perfect setting for both casual and formal gatherings. The interior has been professionally painted, providing a fresh and modern backdrop to the classic features. New French doors open up to reveal new decks at the back of the home, complete with a charming pergola, offering a picturesque space for outdoor entertainment and relaxation. Be enchanted by the wood-burning fireplace in the family room providing a cozy retreat during cooler evenings. The professionally finished basement provides lots of options with a bedroom, bathroom, living/media room, kitchenette, exercise room and office areas. This home is not just a haven of comfort but also a showcase of thoughtful design. The exterior lighting accentuates the architectural features and enhances the curb appeal. With its finished basement, wood-burning fireplace, and meticulous attention to detail, this property combines practicality with style, creating a residence that is as functional as it is elegant. Welcome to a home where every detail has been carefully considered, resulting in a perfect blend of comfort and sophistication.
Location
State GA
County Gwinnett
Rooms
Basement Bath Finished, Daylight, Exterior Entry, Finished, Full
Interior
Interior Features Double Vanity, Walk-In Closet(s), Split Bedroom Plan
Heating Natural Gas, Forced Air
Cooling Ceiling Fan(s), Central Air
Flooring Hardwood, Tile, Carpet
Fireplaces Number 1
Fireplaces Type Family Room
Exterior
Parking Features Attached, Garage Door Opener, Garage
Garage Spaces 4.0
Community Features None
Utilities Available Cable Available, Electricity Available, Natural Gas Available, Sewer Available, Water Available
Waterfront Description No Dock Or Boathouse
Roof Type Other
Building
Story Two
Sewer Public Sewer
Level or Stories Two
Construction Status Resale
Schools
Elementary Schools Alcova
Middle Schools Dacula
High Schools Dacula
Others
Financing Conventional
Read Less Info
Want to know what your home might be worth? Contact us for a FREE valuation!

Our team is ready to help you sell your home for the highest possible price ASAP

© 2024 Georgia Multiple Listing Service. All Rights Reserved.
"My job is to find and attract mastery-based agents to the office, protect the culture, and make sure everyone is happy! "






