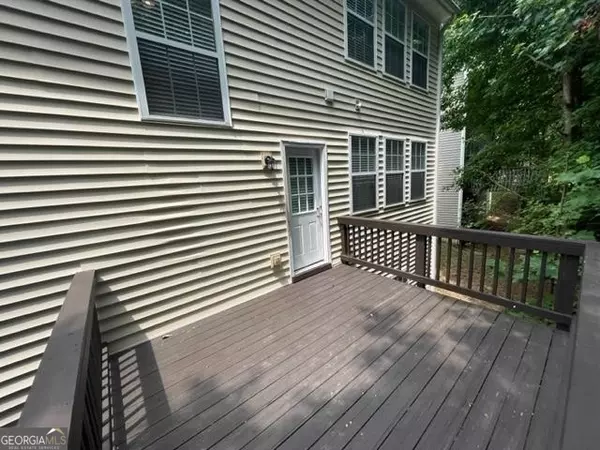$315,000
$324,900
3.0%For more information regarding the value of a property, please contact us for a free consultation.
3 Beds
2.5 Baths
1,672 SqFt
SOLD DATE : 02/01/2024
Key Details
Sold Price $315,000
Property Type Single Family Home
Sub Type Single Family Residence
Listing Status Sold
Purchase Type For Sale
Square Footage 1,672 sqft
Price per Sqft $188
Subdivision Silver Creek
MLS Listing ID 20132236
Sold Date 02/01/24
Style Traditional
Bedrooms 3
Full Baths 2
Half Baths 1
HOA Fees $160
HOA Y/N Yes
Originating Board Georgia MLS 2
Year Built 2003
Annual Tax Amount $3,026
Tax Year 2022
Lot Size 9,147 Sqft
Acres 0.21
Lot Dimensions 9147.6
Property Description
$25,000. P R I C E REDUCTION!!! Returned to Market, previous Buyer did not qualify. Beautiful Traditional home features a 2 story foyer, family room with fireplace, formal dining room and eat in kitchen with granite countertops, stainless appliances; gas range; microwave vent, dishwasher, and refrigerator! Main level Half Bath for Guest. Beautiful laminated floors throughout the main level. When you step out on the rear deck you'll love the peaceful wooded views! Upstairs landing; laundry closet. Upstairs the vaulted owners suite includes a garden tub, separate shower, vaulted ceiling, and walk-in closet. Two additional Bedrooms and Full Hall Bath round out the upper level. Need more space? This home has a full daylight basement, stubbed with plumbing and framing to finish off to suite your family's needs. Location - Location - Location! Conveniently located close to I-20, I-285, restaurants and shopping.
Location
State GA
County Cobb
Rooms
Basement Bath/Stubbed, Daylight, Interior Entry, Exterior Entry, Full
Dining Room Seats 12+, Separate Room
Interior
Interior Features Vaulted Ceiling(s), High Ceilings, Entrance Foyer, Soaking Tub, Separate Shower, Walk-In Closet(s), Split Bedroom Plan
Heating Natural Gas, Forced Air, Zoned
Cooling Ceiling Fan(s), Central Air, Dual
Flooring Carpet, Laminate
Fireplaces Number 1
Fireplaces Type Factory Built, Gas Starter
Fireplace Yes
Appliance Gas Water Heater, Dishwasher, Disposal, Ice Maker, Microwave, Oven/Range (Combo), Refrigerator, Stainless Steel Appliance(s)
Laundry Laundry Closet, Upper Level
Exterior
Parking Features Attached, Garage, Kitchen Level
Garage Spaces 2.0
Community Features Sidewalks, Street Lights
Utilities Available Underground Utilities, Cable Available, Sewer Connected, Electricity Available, Natural Gas Available, Water Available
View Y/N Yes
View Seasonal View
Roof Type Composition
Total Parking Spaces 2
Garage Yes
Private Pool No
Building
Lot Description Level, Private, Sloped
Faces GPS Friendly.
Foundation Slab
Sewer Public Sewer
Water Public
Structure Type Vinyl Siding
New Construction No
Schools
Elementary Schools City View
Middle Schools Lindley
High Schools Pebblebrook
Others
HOA Fee Include Management Fee
Tax ID 18050700900
Special Listing Condition Resale
Read Less Info
Want to know what your home might be worth? Contact us for a FREE valuation!

Our team is ready to help you sell your home for the highest possible price ASAP

© 2025 Georgia Multiple Listing Service. All Rights Reserved.
"My job is to find and attract mastery-based agents to the office, protect the culture, and make sure everyone is happy! "






