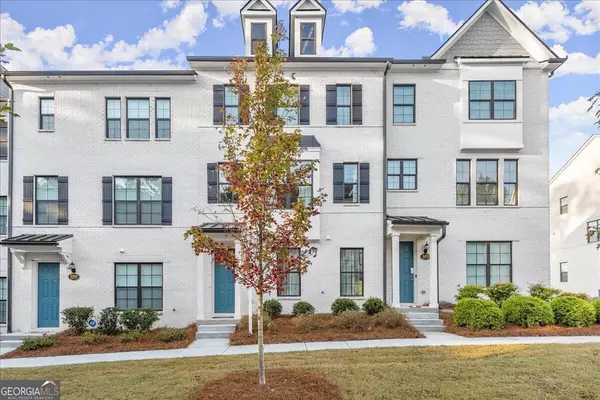$480,000
$485,500
1.1%For more information regarding the value of a property, please contact us for a free consultation.
4 Beds
3.5 Baths
2,298 SqFt
SOLD DATE : 01/31/2024
Key Details
Sold Price $480,000
Property Type Townhouse
Sub Type Townhouse
Listing Status Sold
Purchase Type For Sale
Square Footage 2,298 sqft
Price per Sqft $208
Subdivision Sherwood Crossing
MLS Listing ID 10219306
Sold Date 01/31/24
Style Brick 3 Side,Contemporary,Traditional
Bedrooms 4
Full Baths 3
Half Baths 1
HOA Fees $2,160
HOA Y/N Yes
Originating Board Georgia MLS 2
Year Built 2020
Annual Tax Amount $4,940
Tax Year 2022
Lot Size 1,742 Sqft
Acres 0.04
Lot Dimensions 1742.4
Property Description
Welcome to this stunning, well-maintained, and spacious three-level townhome in the heart of Duluth, Georgia. Completely move-in ready, it boasts hardwood floors throughout the main living areas and oak treads on every staircase. Featuring 4 bedrooms and 3.5 bathrooms, this home offers modern living in a convenient location near shopping, dining, entertainment, and major intestates, and zoned to phenomenal schools.The main level offers an open concept with a bright and airy living room, large windows and ample natural light. The gourmet kitchen boasts sleek granite countertops, stainless steel appliances, and a center island for cooking and entertaining. An adjoining dining area provides a perfect space for family meals and gatherings. The deck is perfect for outdoor relaxation and entertaining or privacy to simply relax and unwind.The upper level includes the primary suite with a spacious walk-in closet and a well-appointed ensuite bathroom. Two additional bedrooms on this level are on separate sides of the home. The lower level bedroom offers a flex space that can serve as a fourth bedroom, home office, or a cozy media/game room. A full bathroom on this level provides flexibility and convenience. Continue down the hall to access to the attached two-car garage. Don't miss the opportunity; it will not last long. Contact us today to schedule a viewing and experience the comfort and convenience it offers.
Location
State GA
County Gwinnett
Rooms
Basement Finished
Dining Room Dining Rm/Living Rm Combo
Interior
Interior Features Tray Ceiling(s), High Ceilings, Double Vanity, Walk-In Closet(s), Split Bedroom Plan
Heating Natural Gas, Central, Forced Air
Cooling Central Air, Heat Pump
Flooring Hardwood, Tile, Carpet
Fireplaces Number 1
Fireplaces Type Living Room
Fireplace Yes
Appliance Gas Water Heater, Dishwasher, Disposal, Microwave, Refrigerator
Laundry Upper Level
Exterior
Exterior Feature Balcony
Parking Features Attached, Garage Door Opener, Garage, Parking Pad, Side/Rear Entrance
Garage Spaces 2.0
Fence Other
Community Features Sidewalks, Street Lights, Walk To Schools, Near Shopping
Utilities Available Underground Utilities, Cable Available, Electricity Available, Natural Gas Available, Phone Available, Sewer Available, Water Available
Waterfront Description No Dock Or Boathouse
View Y/N No
Roof Type Composition
Total Parking Spaces 2
Garage Yes
Private Pool No
Building
Lot Description Level
Faces Please use GPS.
Foundation Slab
Sewer Public Sewer
Water Public
Structure Type Concrete,Brick
New Construction No
Schools
Elementary Schools B B Harris
Middle Schools Duluth
High Schools Duluth
Others
HOA Fee Include Maintenance Structure,Maintenance Grounds
Tax ID R6292 616
Security Features Security System,Carbon Monoxide Detector(s),Smoke Detector(s)
Acceptable Financing Cash, Conventional, FHA, VA Loan
Listing Terms Cash, Conventional, FHA, VA Loan
Special Listing Condition Resale
Read Less Info
Want to know what your home might be worth? Contact us for a FREE valuation!

Our team is ready to help you sell your home for the highest possible price ASAP

© 2025 Georgia Multiple Listing Service. All Rights Reserved.
"My job is to find and attract mastery-based agents to the office, protect the culture, and make sure everyone is happy! "






