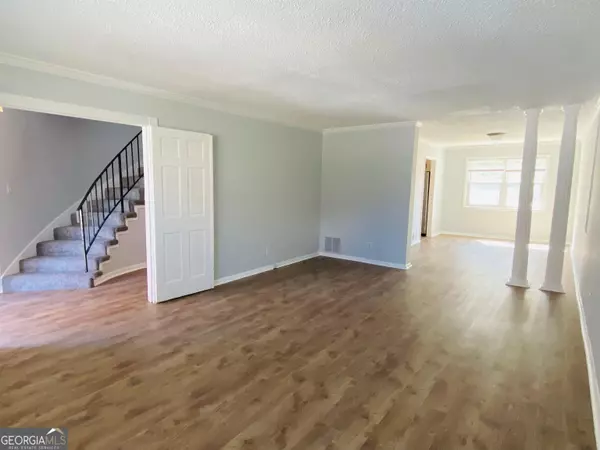$108,000
$120,000
10.0%For more information regarding the value of a property, please contact us for a free consultation.
3 Beds
3 Baths
2,013 SqFt
SOLD DATE : 01/29/2024
Key Details
Sold Price $108,000
Property Type Condo
Sub Type Condominium
Listing Status Sold
Purchase Type For Sale
Square Footage 2,013 sqft
Price per Sqft $53
Subdivision Old Virginia
MLS Listing ID 20149195
Sold Date 01/29/24
Style Other
Bedrooms 3
Full Baths 2
Half Baths 2
HOA Y/N Yes
Originating Board Georgia MLS 2
Year Built 1974
Annual Tax Amount $1,092
Tax Year 2022
Lot Size 871 Sqft
Acres 0.02
Lot Dimensions 871.2
Property Description
Welcome to your dream townhouse located at 6354 Shannon Parkway #11H in the charming neighborhood of Old Virginia. This beautifully appointed home offers 3 bedrooms and 2 bathrooms, making it the perfect space for your family to grow and thrive. Step inside and be greeted by a stunning kitchen featuring all new appliances, ensuring that meal preparation is a breeze. The unique feature of a full basement provides ample space for storage, a home gym, or a cozy entertainment area, allowing you to customize the space to suit your needs. The layout of this townhouse has been thoughtfully designed, maximizing the flow and functionality of every room. The spacious outdoor area is ideal for hosting gatherings or simply unwinding after a long day. Imagine lounging by the inviting pool or enjoying the warmth of a crackling fire in the fireplace during cooler evenings. Beyond the comfort and convenience offered by this exceptional property, the Old Virginia neighborhood boasts a wealth of advantages. Take advantage of its prime location, with close proximity to schools, restaurants, and trendy shops. With easy access to public transportation, commuting to work or exploring the city is a breeze. This remarkable townhouse offers unbeatable value for its combination of features, amenities, and prime location. Don't miss out on this incredible opportunity to make this house your home. Contact our dedicated agent today to schedule a viewing or obtain further information. We look forward to welcoming you home! Property Sold-As Is, Seller not making any repairs.
Location
State GA
County Fulton
Rooms
Basement Finished, Full
Interior
Interior Features Other
Heating Central
Cooling Central Air
Flooring Hardwood
Fireplace No
Appliance Dishwasher, Oven/Range (Combo), Refrigerator
Laundry In Basement
Exterior
Parking Features Assigned
Community Features None
Utilities Available Cable Available, Electricity Available, Natural Gas Available
View Y/N No
Roof Type Other
Garage No
Private Pool No
Building
Lot Description Level
Faces GPS
Sewer Public Sewer
Water Public
Structure Type Other
New Construction No
Schools
Elementary Schools Gullatt
Middle Schools Camp Creek
High Schools Langston Hughes
Others
HOA Fee Include Other
Tax ID 09F150700780016
Acceptable Financing Cash, Conventional
Listing Terms Cash, Conventional
Special Listing Condition Resale
Read Less Info
Want to know what your home might be worth? Contact us for a FREE valuation!

Our team is ready to help you sell your home for the highest possible price ASAP

© 2025 Georgia Multiple Listing Service. All Rights Reserved.
"My job is to find and attract mastery-based agents to the office, protect the culture, and make sure everyone is happy! "






