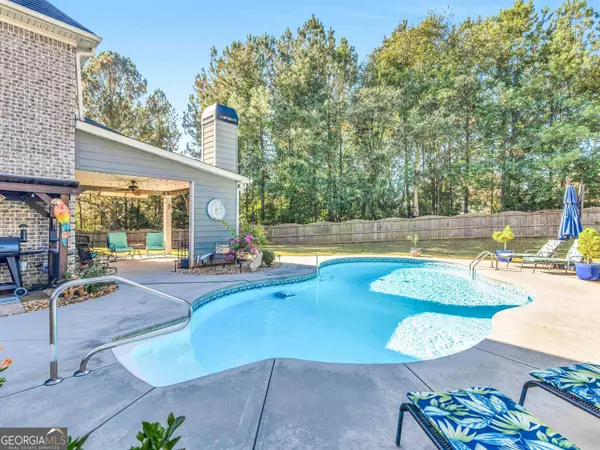$595,000
$595,000
For more information regarding the value of a property, please contact us for a free consultation.
5 Beds
4.5 Baths
4,115 SqFt
SOLD DATE : 01/24/2024
Key Details
Sold Price $595,000
Property Type Single Family Home
Sub Type Single Family Residence
Listing Status Sold
Purchase Type For Sale
Square Footage 4,115 sqft
Price per Sqft $144
Subdivision Eagles Brooke
MLS Listing ID 20150368
Sold Date 01/24/24
Style Brick 4 Side,Brick/Frame,Traditional
Bedrooms 5
Full Baths 4
Half Baths 1
HOA Fees $1,300
HOA Y/N Yes
Originating Board Georgia MLS 2
Year Built 2016
Annual Tax Amount $7,150
Tax Year 2023
Lot Size 0.800 Acres
Acres 0.8
Lot Dimensions 34848
Property Sub-Type Single Family Residence
Property Description
Looking to Move In the New Year! Let's bring it in with a bang! There is no time like the present! HOW ABOUT A $45K Price Reduction? Call today for more info. Welcome home to an exceptional living experience in Eagle's Brooke. This home gives you plenty of comfort and peace with five generously appointed bedrooms and 4 1/2 bathrooms. You are welcomed by a prestigious double iron front door that leads you into an open foyer looking into an oversized dining room perfect for family gatherings. You are welcomed by an open and bright family room with a cozy fireplace that is open to a gourmet kitchen carefully thought out with every detail. This unique house plan has 2 master suites, one on the main and one upstairs. The floors on the main are hand scraped engineered hardwood. New carpet and vinyl throughout as well as fresh paint. You have amazing views throughout the home to a sweet oasis of your own in your Saltwater pool with variable speed pump & fully digital controller including robotic automatic cleaner. What more could you ask for? Maybe an outdoor fireplace nestled under a covered porch! We have that too! Also house is wired for 50amp hot tub circuit on patio and fully prewired for security and home audio. The sellers have added under eave lighting which adds tremendous ambiance. This home also offers two laundry rooms. The main laundry is upstairs and the additional full laundry with granite countertops is in downstairs multi-generational living space walk-in closet. Home warranty included. Don't miss this opportunity to call this amazing home your forever home!
Location
State GA
County Henry
Rooms
Basement None
Dining Room Seats 12+, Separate Room
Interior
Interior Features Bookcases, Tray Ceiling(s), Vaulted Ceiling(s), High Ceilings, Double Vanity, Separate Shower, Tile Bath, Walk-In Closet(s), Master On Main Level
Heating Electric, Central, Common, Dual
Cooling Electric, Ceiling Fan(s), Central Air, Common, Dual
Flooring Hardwood, Carpet
Fireplaces Number 2
Fireplaces Type Family Room, Outside, Factory Built
Fireplace Yes
Appliance Electric Water Heater, Cooktop, Dishwasher, Ice Maker, Microwave, Oven
Laundry Other
Exterior
Exterior Feature Sprinkler System
Parking Features Attached, Garage Door Opener, Garage, Side/Rear Entrance
Garage Spaces 3.0
Fence Fenced, Privacy, Wood
Pool In Ground, Salt Water
Community Features Gated, Playground, Pool, Sidewalks, Street Lights, Swim Team
Utilities Available Underground Utilities, Sewer Connected, High Speed Internet
View Y/N No
Roof Type Composition
Total Parking Spaces 3
Garage Yes
Private Pool Yes
Building
Lot Description Cul-De-Sac, Level
Faces From I75 travel to exit 212, go right for 1.5 miles right into Eagles Brooke. Gated community.
Foundation Slab
Sewer Public Sewer
Water Public
Structure Type Brick
New Construction No
Schools
Elementary Schools Bethlehem
Middle Schools Luella
High Schools Luella
Others
HOA Fee Include Facilities Fee,Management Fee,Private Roads,Reserve Fund,Security,Swimming
Tax ID 097D02746000
Security Features Smoke Detector(s)
Acceptable Financing Cash, Conventional, FHA, VA Loan
Listing Terms Cash, Conventional, FHA, VA Loan
Special Listing Condition Resale
Read Less Info
Want to know what your home might be worth? Contact us for a FREE valuation!

Our team is ready to help you sell your home for the highest possible price ASAP

© 2025 Georgia Multiple Listing Service. All Rights Reserved.
"My job is to find and attract mastery-based agents to the office, protect the culture, and make sure everyone is happy! "






