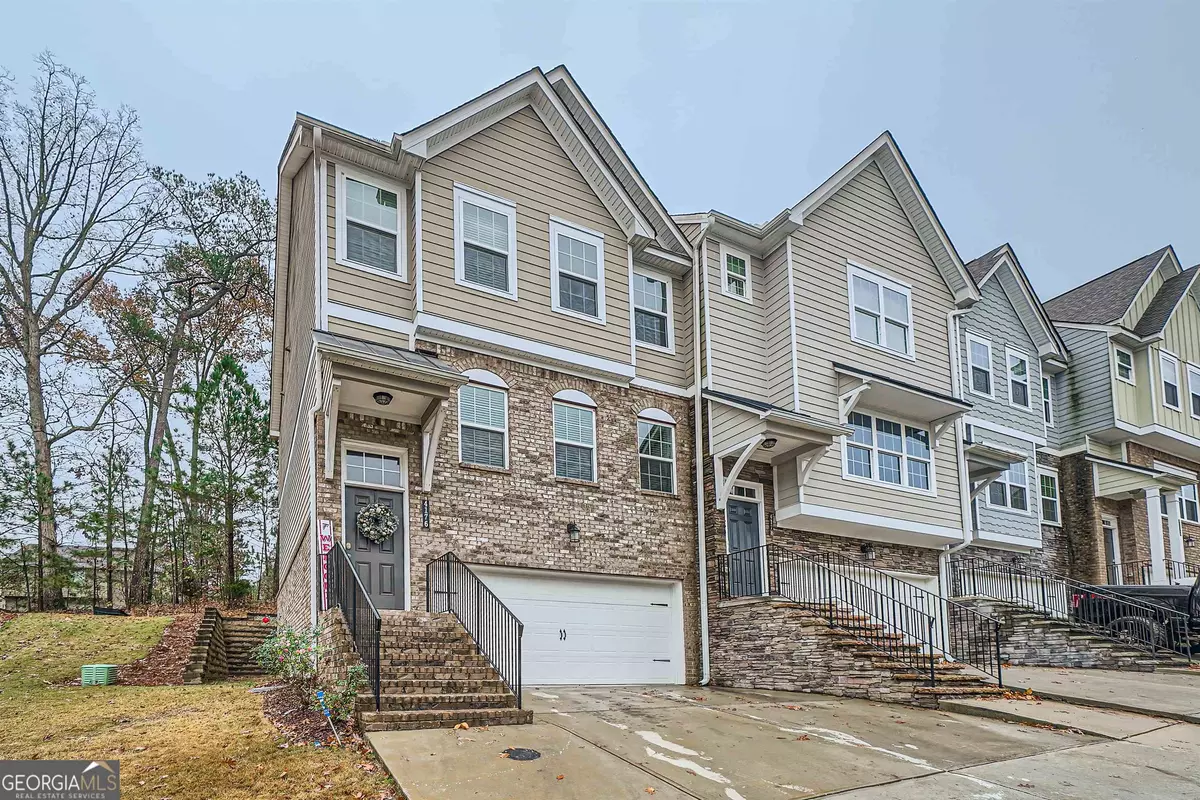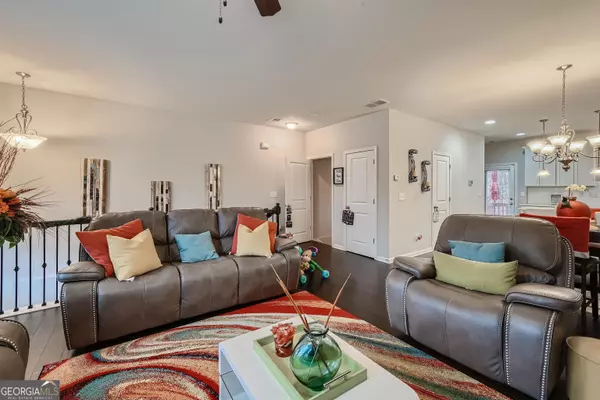Bought with Non-Mls Salesperson • Non-Mls Company
$370,000
$385,000
3.9%For more information regarding the value of a property, please contact us for a free consultation.
4 Beds
3.5 Baths
3,868 SqFt
SOLD DATE : 01/25/2024
Key Details
Sold Price $370,000
Property Type Townhouse
Sub Type Townhouse
Listing Status Sold
Purchase Type For Sale
Square Footage 3,868 sqft
Price per Sqft $95
Subdivision Chatham Village
MLS Listing ID 20159601
Sold Date 01/25/24
Style Other
Bedrooms 4
Full Baths 3
Half Baths 1
Construction Status Resale
HOA Fees $175
HOA Y/N Yes
Year Built 2018
Annual Tax Amount $4,666
Tax Year 2022
Lot Size 1296.000 Acres
Property Description
Must see 3 story end unit townhome in sought after Chatham Village community near the Interstate and Mall of Ga. Featuring all above ground levels with hardwood floors. The main level boasts a spacious chef's kitchen, outfitted with an expansive island and breakfast bar. The luxurious stone counters perfectly complement the pristine white 42" cabinets. It is a very open floor plan with a dining room and family room adjacent to the kitchen, ideal for hosting and entertaining. The upper level hosts a generous size Master Suite with large walk-in closets and dual vanity bath with separate soaking tub and shower. The lower terrace level features another bedroom with its own bathroom. This will not last long. Don't miss this opportunity to own a beautiful town home in a gated community. The seller will be accepting back-up offers!
Location
State GA
County Gwinnett
Rooms
Basement Full
Interior
Interior Features Tray Ceiling(s), High Ceilings, Double Vanity, Two Story Foyer, Soaking Tub, Pulldown Attic Stairs, Separate Shower, Tile Bath, Walk-In Closet(s), Whirlpool Bath, Split Bedroom Plan
Heating Forced Air
Cooling Central Air
Flooring Hardwood
Exterior
Parking Features Garage
Community Features Gated, Pool, Sidewalks, Street Lights, Swim Team, Walk To Shopping
Utilities Available Electricity Available, Water Available
Roof Type Composition
Building
Story Two
Sewer Public Sewer
Level or Stories Two
Construction Status Resale
Schools
Elementary Schools Sugar Hill
Middle Schools Lanier
High Schools Lanier
Others
Financing FHA
Read Less Info
Want to know what your home might be worth? Contact us for a FREE valuation!

Our team is ready to help you sell your home for the highest possible price ASAP

© 2024 Georgia Multiple Listing Service. All Rights Reserved.
"My job is to find and attract mastery-based agents to the office, protect the culture, and make sure everyone is happy! "






