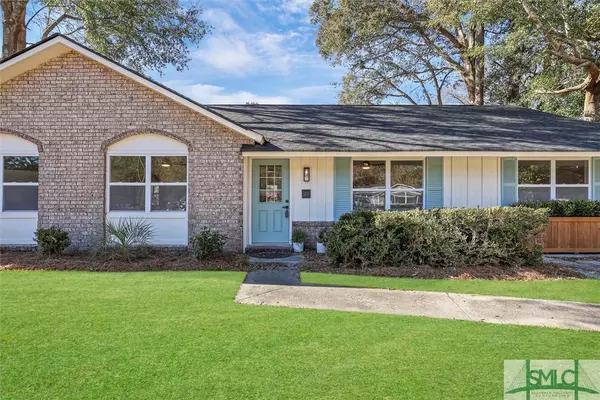$356,000
$335,000
6.3%For more information regarding the value of a property, please contact us for a free consultation.
4 Beds
3 Baths
1,614 SqFt
SOLD DATE : 01/24/2024
Key Details
Sold Price $356,000
Property Type Single Family Home
Sub Type Single Family Residence
Listing Status Sold
Purchase Type For Sale
Square Footage 1,614 sqft
Price per Sqft $220
MLS Listing ID 302168
Sold Date 01/24/24
Style Ranch
Bedrooms 4
Full Baths 3
HOA Y/N No
Year Built 1971
Contingent Due Diligence
Lot Size 9,583 Sqft
Acres 0.22
Property Description
UPDATED inside and out and situated on the Southside of Savannah, welcome to the epitome of Southern charm! This home boasts new flooring and fresh paint that accentuates every room. The HVAC and roof are BRAND NEW, ensuring a worry-free living experience. The open concept floor plan reels you in, with abundant windows coating the home in natural light. The dining room flows into the kitchen and breakfast area, creating the PERFECT space for hosting gatherings. The spacious laundry room conveniently located off the kitchen making chores a breeze! Adorned with stunning countertops, stainless appliances, and a center island, the kitchen radiates both practicality and charm. The bedrooms are generously sized with ample closet space, and the master retreat with an ensuite bathroom that makes you to feel like you're in a spa. Scoot outside to the MASSIVE fenced backyard and imagine soaking up the sun or grilling with friends! This CHARMER wont last long, so don't miss this opportunity!
Location
State GA
County Chatham County
Community Street Lights, Sidewalks
Interior
Interior Features Breakfast Bar, Breakfast Area, Ceiling Fan(s), Kitchen Island, Primary Suite, Recessed Lighting, Separate Shower, Vanity
Heating Central, Electric
Cooling Central Air, Electric
Fireplace No
Appliance Dryer, Dishwasher, Electric Water Heater, Range Hood, Refrigerator
Laundry Laundry Room
Exterior
Exterior Feature Patio
Parking Features Garage, Off Street, RearSideOff Street
Fence Chain Link, Yard Fenced
Community Features Street Lights, Sidewalks
Utilities Available Cable Not Available
Water Access Desc Public
Roof Type Asphalt,Composition
Porch Patio
Building
Story 1
Sewer Public Sewer
Water Public
Architectural Style Ranch
Schools
Elementary Schools Windsor Forest
Middle Schools Southwest
High Schools Windsor Forest
Others
Tax ID 2076101012
Ownership Investor
Acceptable Financing Cash, Conventional, FHA, VA Loan
Listing Terms Cash, Conventional, FHA, VA Loan
Financing Cash
Special Listing Condition Standard
Read Less Info
Want to know what your home might be worth? Contact us for a FREE valuation!

Our team is ready to help you sell your home for the highest possible price ASAP
Bought with Seabolt Real Estate
"My job is to find and attract mastery-based agents to the office, protect the culture, and make sure everyone is happy! "






